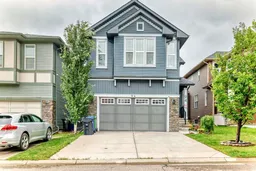HUGE PRICE REDUCTION !!!!! Step into this beautifully upgraded home where comfort meets sophistication. Featuring 9-foot ceilings on the main floor and a breathtaking open-to-below staircase, this home impresses from the moment you walk in. Designer feature walls and high-end light fixtures add a touch of luxury throughout.
The spacious main living area includes a grand fireplace mantle in the family room and flows into a chef-inspired kitchen equipped with stainless steel appliances, a massive center island with seating, rich espresso cabinetry, quartz countertops, and a decorative dome above the burner for added elegance.
Upstairs, enjoy an oversized bonus room, a primary bedroom retreat with a cozy fireplace, and a spa-like 5-piece ensuite featuring a soaker tub, separate shower, and walk-in closet. A study nook and a laundry room with sink add both convenience and function.
The fully finished basement offers two additional bedrooms, a full bathroom with durable premium plastic paneling, and a spacious rec room — ideal for entertaining or extended family.
Step outside to your composite wood deck, perfect for relaxing or hosting guests. Additional upgrades include a new roof, dual high-efficiency furnaces, and central air conditioning, ensuring year-round comfort and peace of mind.
Ideally located near parks, walking paths, shopping, and public transit — this home checks every box.
Inclusions: Central Air Conditioner,Dishwasher,Dryer,Garburator,Gas Range,Microwave,Range Hood,Washer,Water Softener,Window Coverings
 50
50


