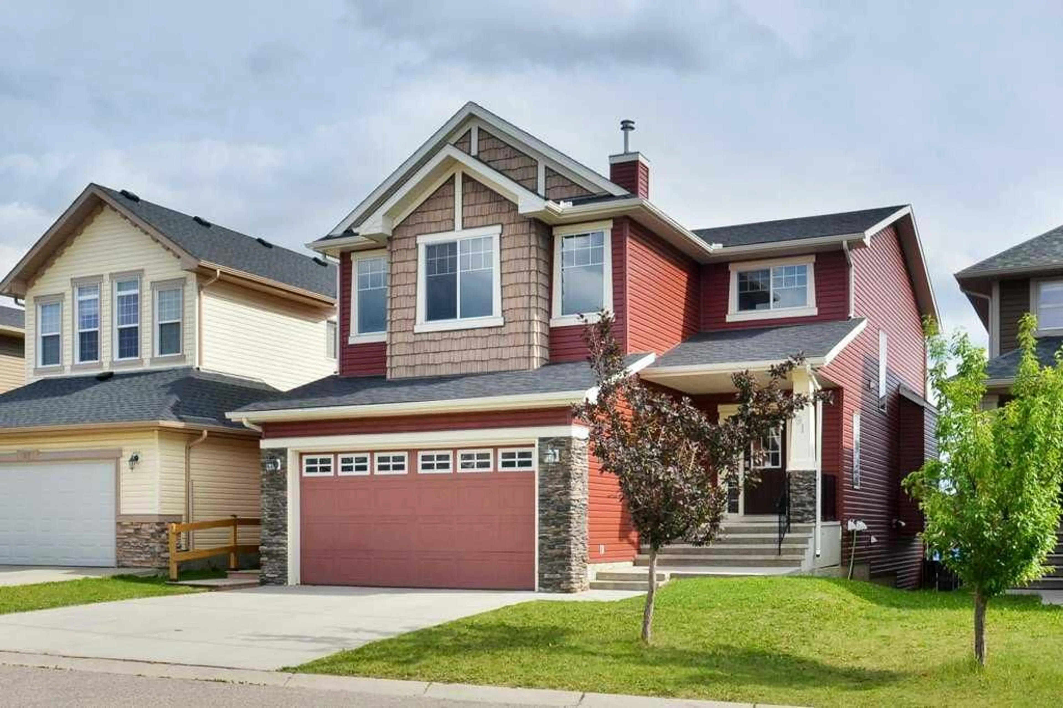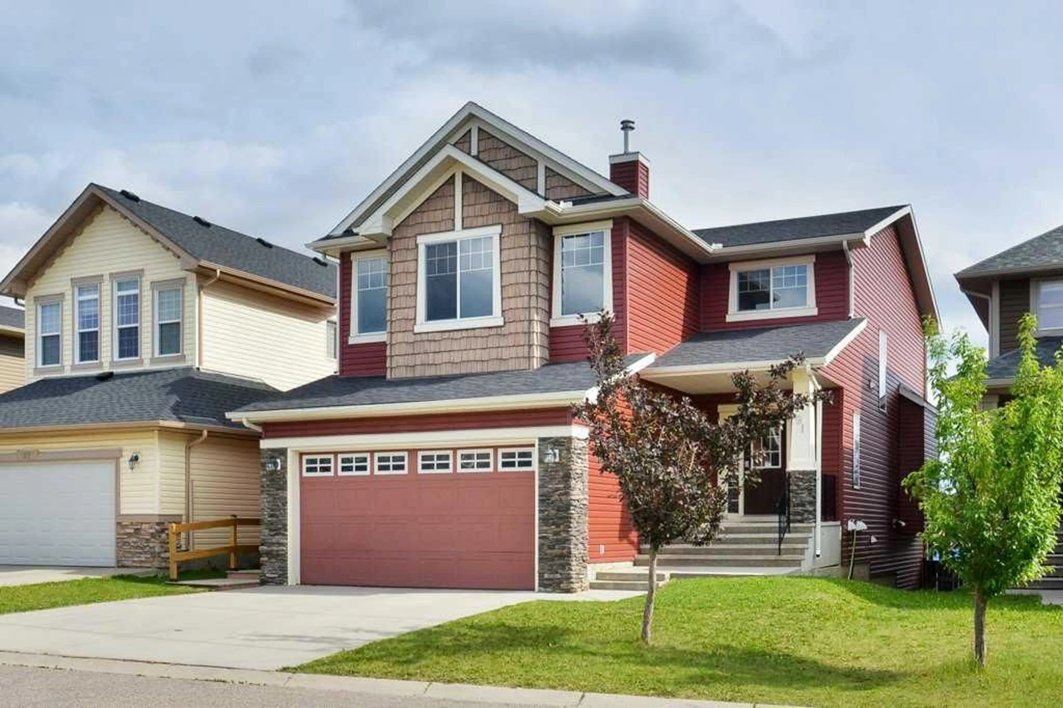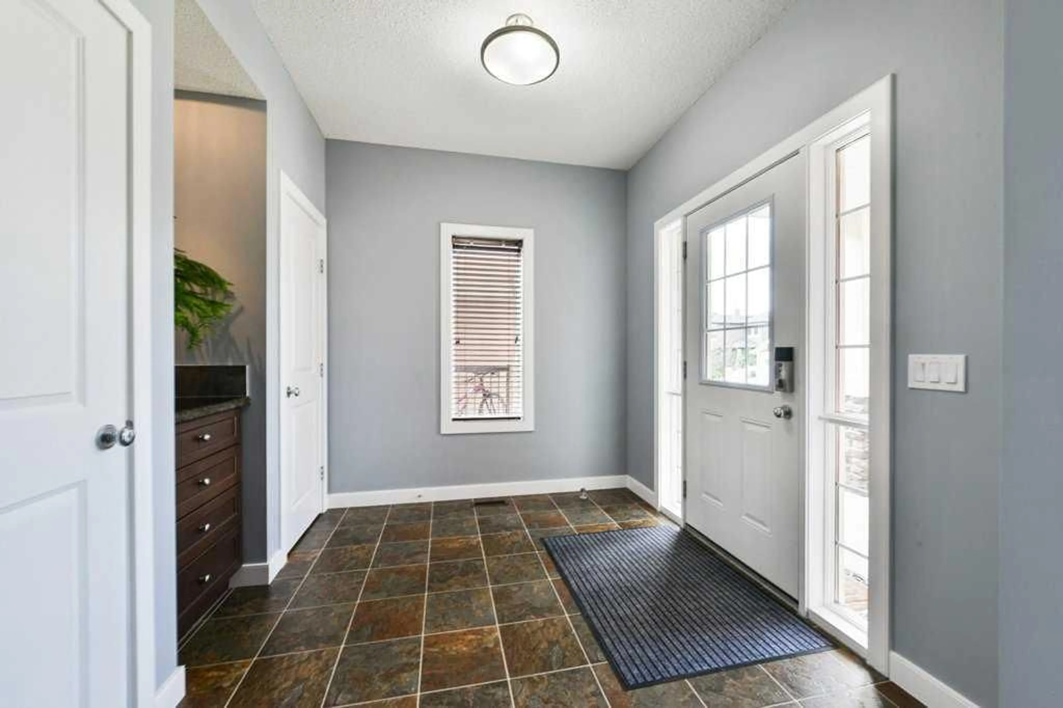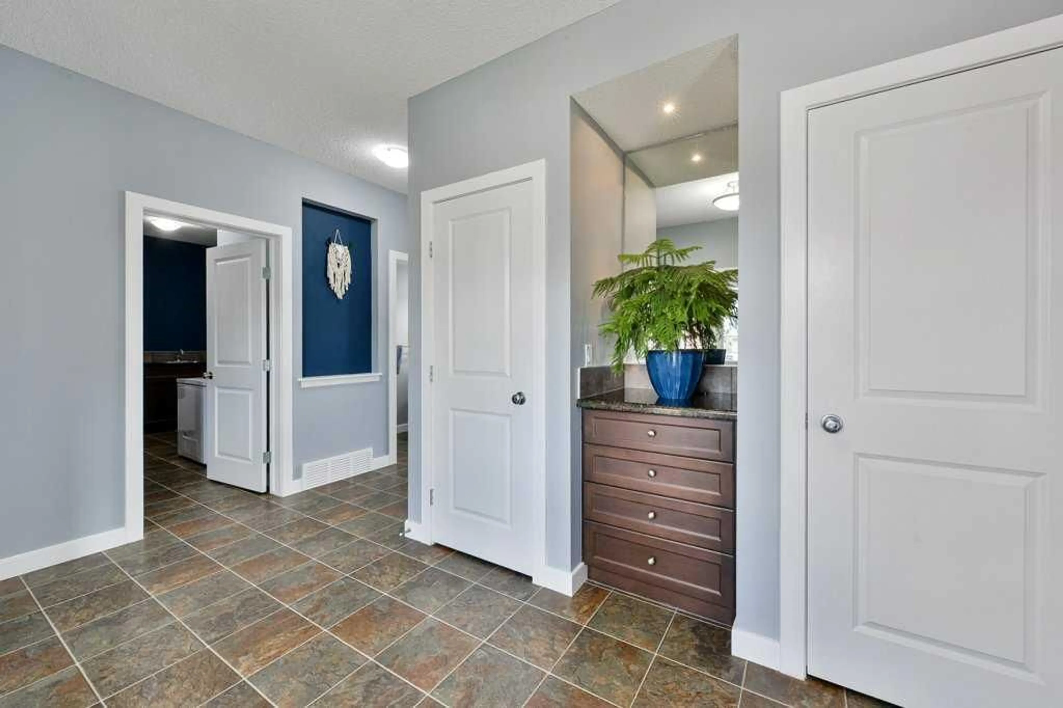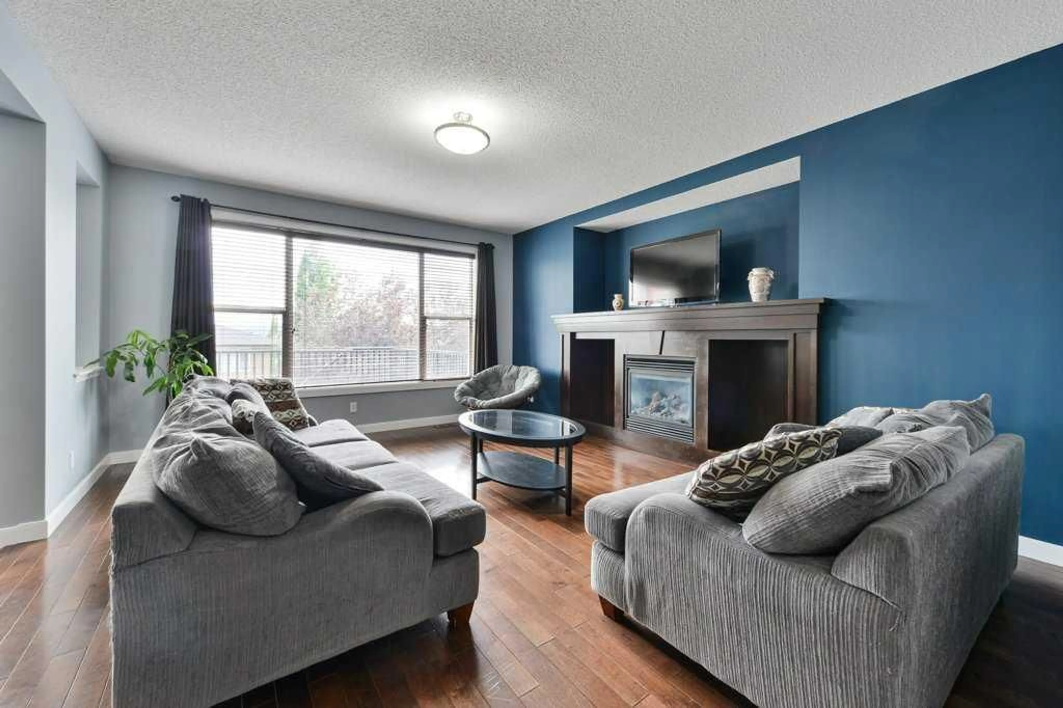91 Evanspark Cir, Calgary, Alberta T3P 0B4
Contact us about this property
Highlights
Estimated valueThis is the price Wahi expects this property to sell for.
The calculation is powered by our Instant Home Value Estimate, which uses current market and property price trends to estimate your home’s value with a 90% accuracy rate.Not available
Price/Sqft$331/sqft
Monthly cost
Open Calculator
Description
This well-designed family home offers 2,674 square feet above grade, a fully developed walk-out basement with an illegal suite, and a double front-attached garage. Step inside to a spacious front foyer with dual closets, creating a welcoming first impression. Off the garage, you'll find a convenient main floor laundry area that connects to a walkthrough pantry, providing direct access to the kitchen. The kitchen is well appointed with stainless steel appliances, granite countertops, and plenty of workspace. Adjacent is a generous dining nook with direct access to a sunny 385 square foot deck—perfect for outdoor meals and entertaining. The main floor also offers a large living room with a cozy gas fireplace. Upstairs, discover three generously sized bedrooms including a spacious primary suite with a 5-piece ensuite featuring dual sinks, a soaker tub, and a separate shower. Both additional bedrooms include walk-in closets and are serviced by a 4-piece bathroom. A vaulted bonus room and built-in office area complete the upper level, providing flexible space for family living or work-from-home needs. The fully developed walk-out basement has a separate entrance and includes a bright kitchen overlooking the south-facing backyard, a comfortable family room, 4-piece bath, large bedroom with walk-in closet, and its own laundry—an excellent setup for extended family or rental potential. Exterior updates include Class 4 impact-resistant shingles, updated siding in select areas, and a new garage door on the way (see supplements). The lower-level covered patio features a hot tub and built-in speakers, creating an inviting outdoor retreat. Ideally located close to schools, parks, and shopping—this is an excellent opportunity to own a spacious, functional home in a great location.
Property Details
Interior
Features
Main Floor
Foyer
9`4" x 10`3"Kitchen
14`5" x 14`4"Pantry
10`3" x 8`5"Dining Room
13`10" x 10`3"Exterior
Features
Parking
Garage spaces 2
Garage type -
Other parking spaces 0
Total parking spaces 2
Property History
 44
44
