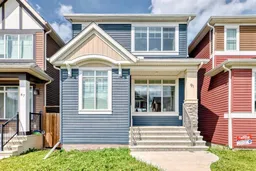Welcome to this beautiful maintained single-family home in the heart of Evanston, offering over 2,600 sq.ft. of living space with a fully developed walkout basement and a detached double garage. Boasting 1840 sq.ft. above grade plus 776 sq.ft. in the basement, this home combines comfort, functionality, and style. Step inside to a bright and open main floor, featuring a spacious foyer and a thoughtfully designed layout. The cozy living room with a gas fireplace flows seamlessly into the gourmet kitchen, complete with two-tones cabinetry, a large granite island, stainless steel appliances, and a walk-in pantry - perfect for cooking and entertaining. The dining area, mudroom with access to the west-facing balcony, and a convenient half bath complete this level. Upstairs, you'll find three generously sized bedrooms, including a primary retreat with a 3-pcs ensuite, a large bonus room, a full 4-pcs bathroom, and a dedicated laundry room for added convenience. The fully developed walkout basement offers exceptional flexibility with a 4th bedroom, second family room with fireplace, kitchen, full bathroom, and plenty of storage space - ideal for extended family. Additional features included hardwood flooring on the main floor, a new roof, Hunter Douglas blinds, and a low maintenance backyard. Situated within walking distance to schools, close to playgrounds, shopping and amenities, and with easy access to Stoney Trail, this home is the perfect blend of location and lifestyle.
Inclusions: Dryer,Electric Stove,Gas Stove,Microwave,Range Hood,Refrigerator,Washer,Washer/Dryer Stacked,Window Coverings
 50
50


