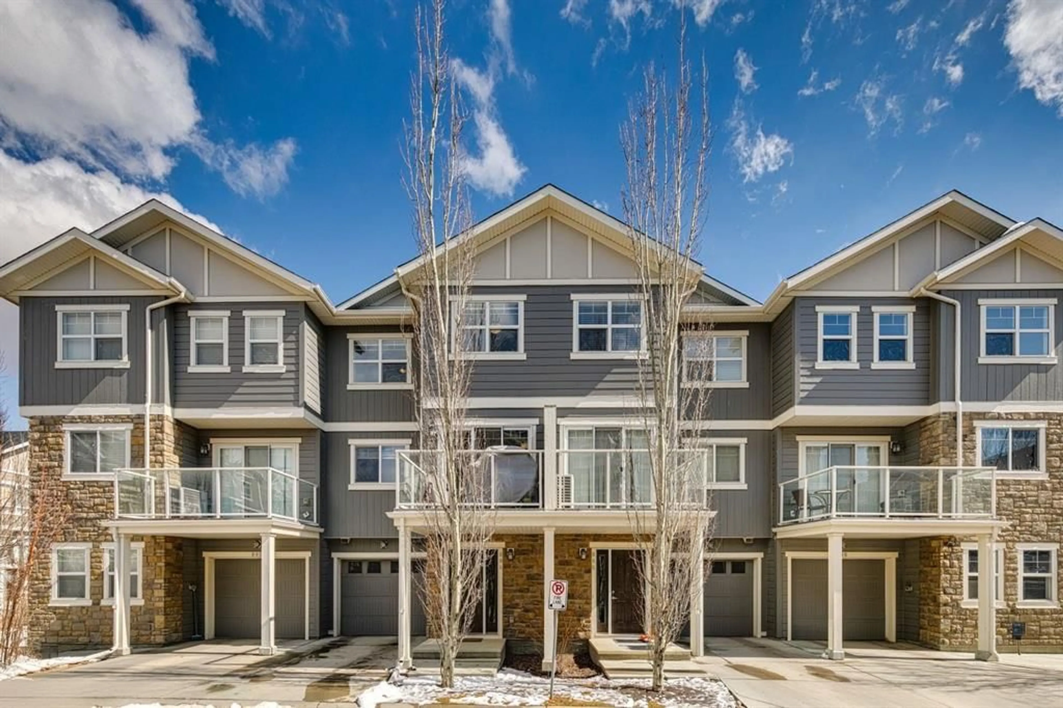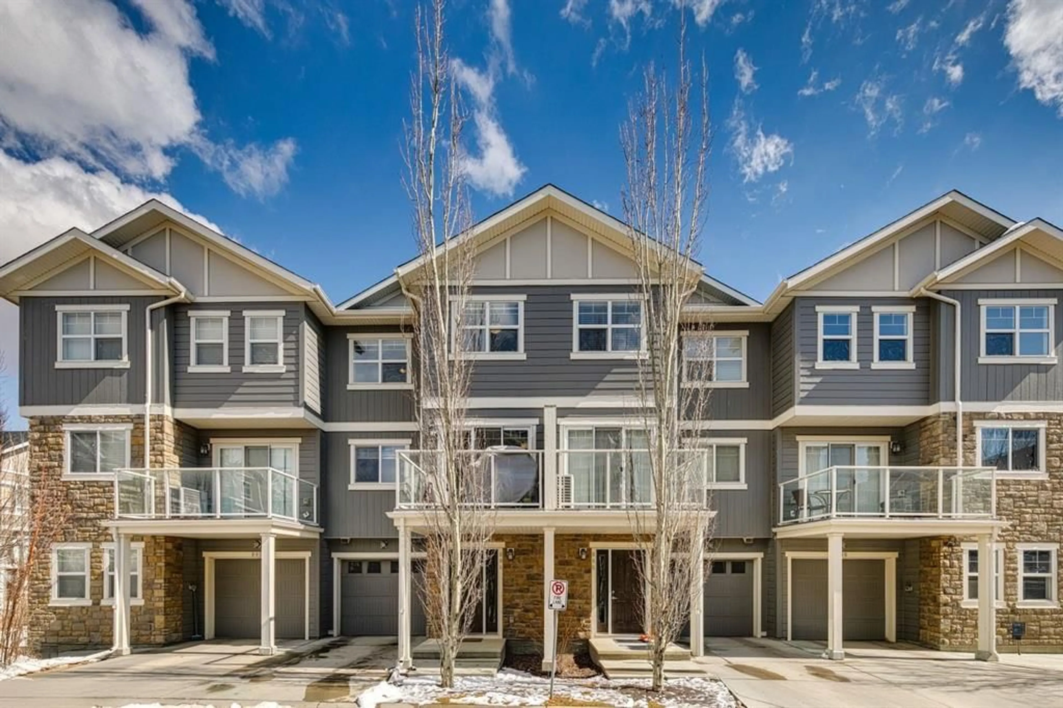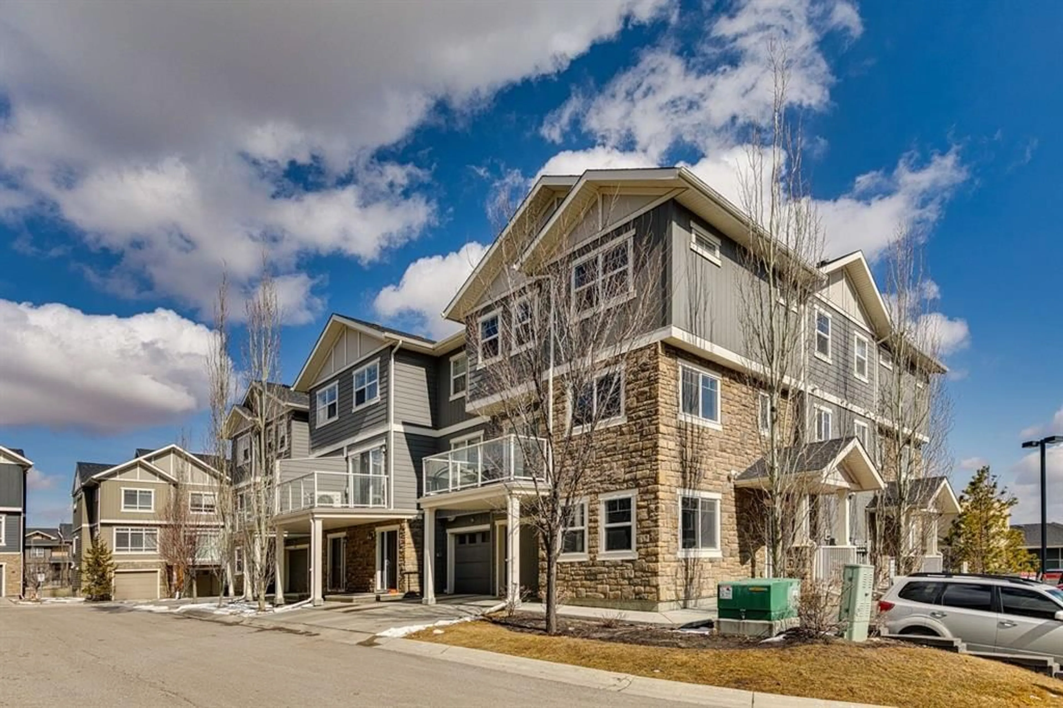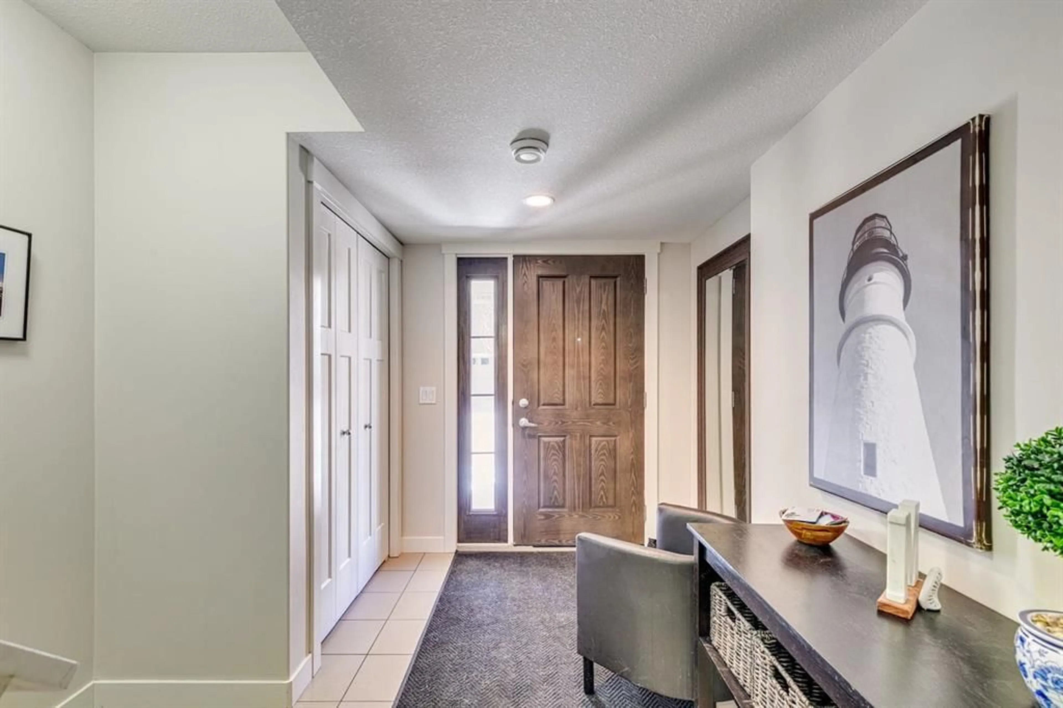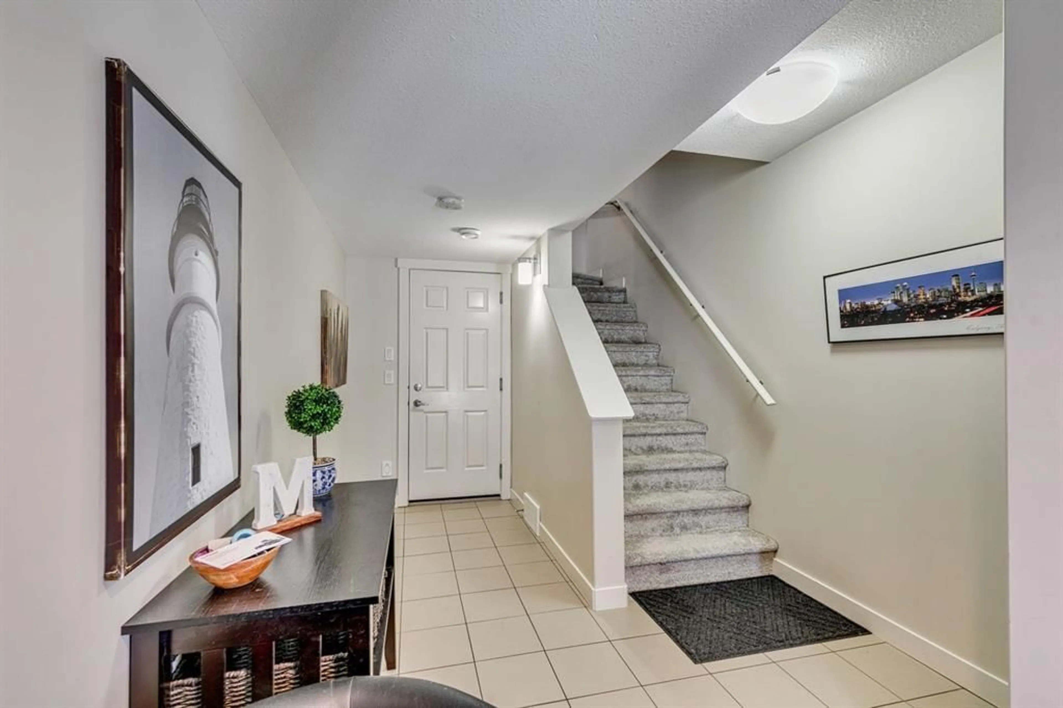804 Evanston Manor, Calgary, Alberta T3P 0R9
Contact us about this property
Highlights
Estimated ValueThis is the price Wahi expects this property to sell for.
The calculation is powered by our Instant Home Value Estimate, which uses current market and property price trends to estimate your home’s value with a 90% accuracy rate.Not available
Price/Sqft$325/sqft
Est. Mortgage$1,932/mo
Maintenance fees$380/mo
Tax Amount (2024)$2,493/yr
Days On Market37 days
Description
Welcome home to the Certified BUILT-GREEN development, ARRIVE in Evanston; one of the most sought-after communities in NW Calgary. Original Owner offering this extremely well kept, UPSCALE townhome with an oversized attached garage and full driveway is everything you’ve been searching for. Upon entry you’ll find a gorgeous open concept floor-plan and an abundance of natural light! The contemporary kitchen is perfect for those who love cooking. Granite countertops, a large island that’s perfect for meal prepping or entertaining, combined with stainless steel appliances and plenty of cabinetry, this is every chef’s dream. Conveniently located next to the kitchen is your large private WEST FACING balcony, an extension of your kitchen/living space, perfect for summer BBQ’s. Central-Air Conditioning has been installed to combat those hot summer days. As you head upstairs, you’ll find your spacious Primary bedroom and a private 3pc en suite. The second bedroom upstairs is also a good size and a 4pc main bath beside the UPPER LEVEL LAUNDRY. Brand new carpets, central vac system & more! This development is unique with its own on-site Kids & Co Daycare facility, with a priority placement for residents, an amazing playground, and even charging stations for your visitors’ electric vehicles. With endless amenities, new schools, restaurants, parks and quick access to Stoney Trail, this is perfect for first-time buyers, down-sizers, or investors looking to add to their portfolio. Book your private showing today!
Property Details
Interior
Features
Main Floor
Kitchen
15`8" x 9`8"Dining Room
11`10" x 9`1"Living Room
15`8" x 13`5"2pc Bathroom
Exterior
Features
Parking
Garage spaces 1
Garage type -
Other parking spaces 1
Total parking spaces 2
Property History
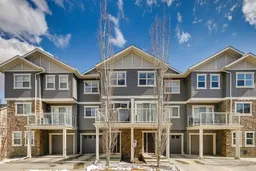 29
29
