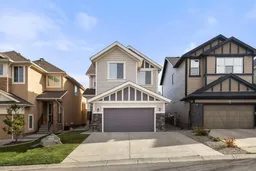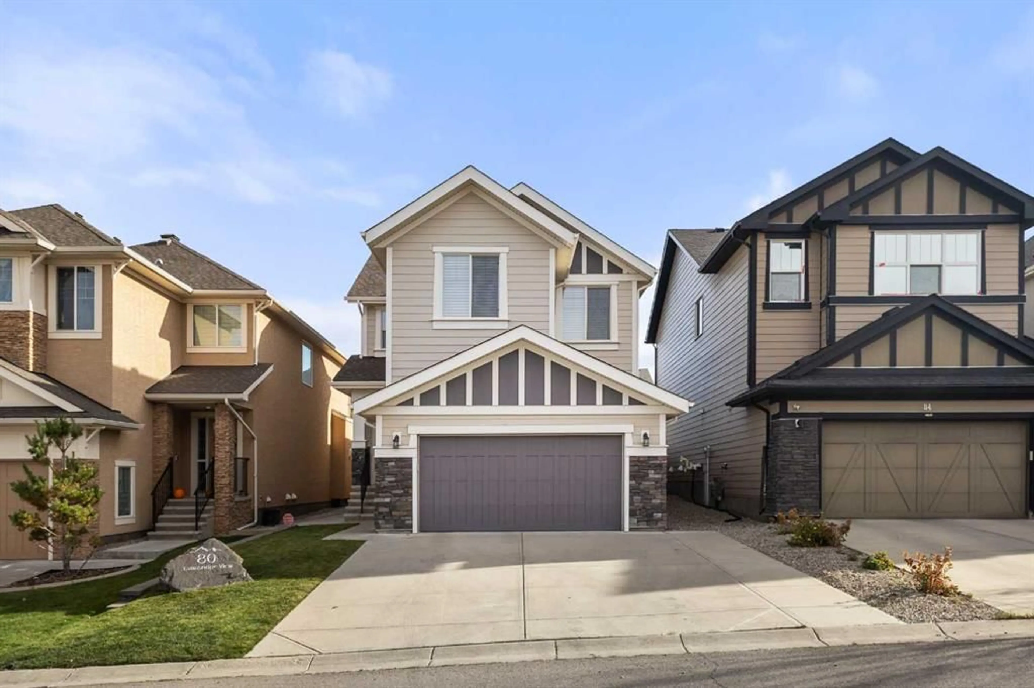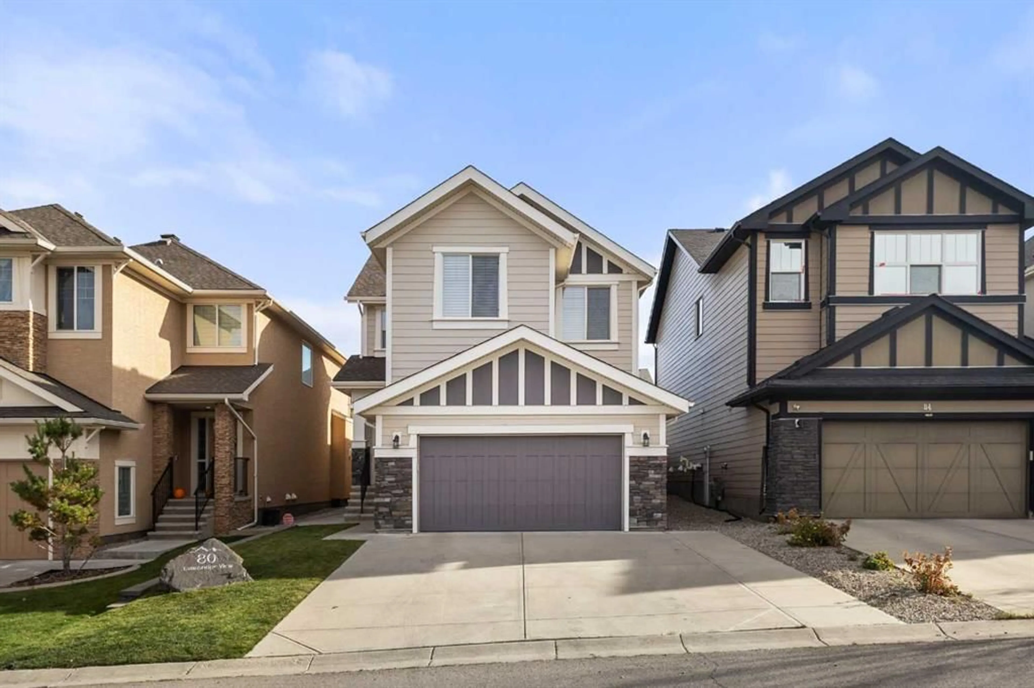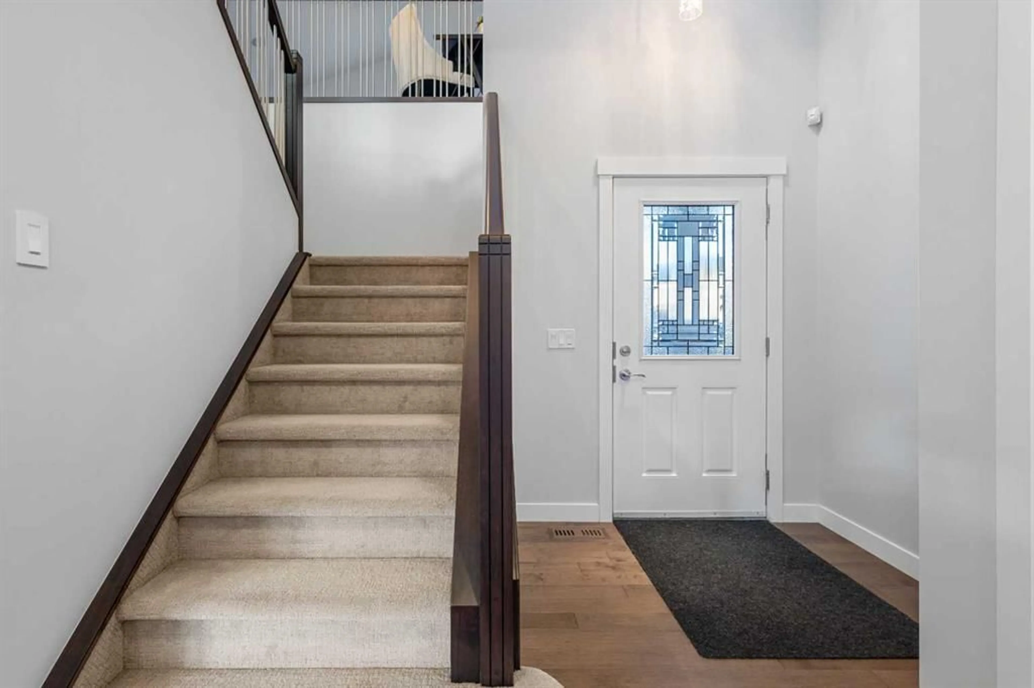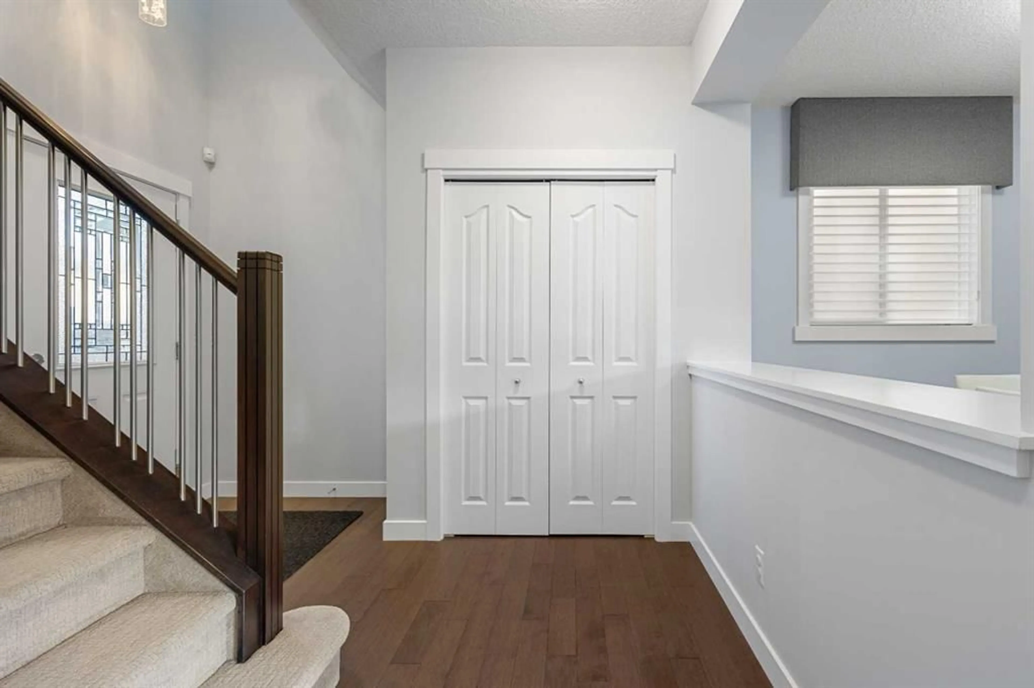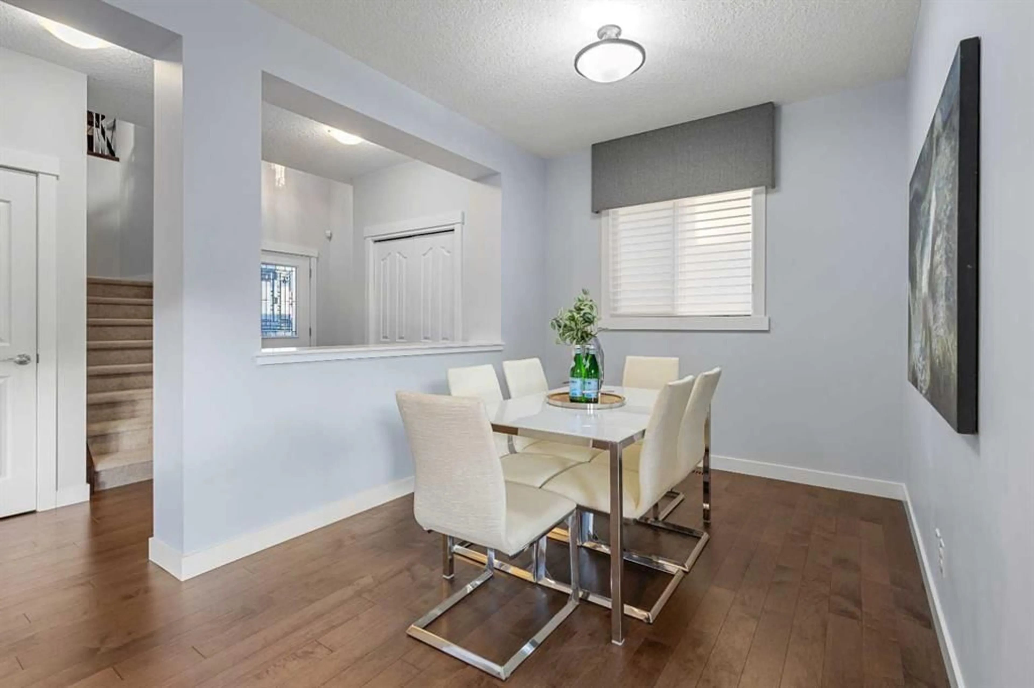80 Evansridge View, Calgary, Alberta T3P 0H4
Contact us about this property
Highlights
Estimated ValueThis is the price Wahi expects this property to sell for.
The calculation is powered by our Instant Home Value Estimate, which uses current market and property price trends to estimate your home’s value with a 90% accuracy rate.Not available
Price/Sqft$386/sqft
Est. Mortgage$3,392/mo
Tax Amount (2024)$4,475/yr
Days On Market42 days
Description
Welcome to this stunning detached 2-storey home in the sought-after community of Evanston! Boasting over 2,000 sq. ft. of meticulously designed living space, this home blends modern elegance with family-friendly comfort. With numerous upgrades including hardie board exterior, triple-pane windows, a new roof and gutters, a tankless hot water system, a water softener, sprinkler system and more, this property is truly move-in ready. As you enter, you'll be welcomed by elegant hardwood floors and an open-concept layout that flows seamlessly from the spacious living room to the dining area and the gourmet kitchen. Large windows throughout the home fill the space with natural light, creating a bright and inviting ambiance. The contemporary kitchen is a chef’s dream, featuring modern cabinetry, quartz countertops, stainless steel appliances, a built-in oven, a large center island, and a separate pantry for extra storage. Upstairs, you’ll find a versatile bonus room—perfect for family movie nights or quiet relaxation. This level also features three well-sized bedrooms, including a luxurious primary suite complete with a 5-piece ensuite and a large walk-in closet. The two additional bedrooms are ideal for children, guests, or a home office. The unfinished basement offers endless possibilities for future customization, allowing you to create a space tailored to your needs. Outside, the beautifully landscaped, low-maintenance backyard is perfect for summer gatherings or quiet relaxation. A double attached garage, along with a spacious driveway, ensures ample parking for multiple vehicles. Located in a fantastic neighborhood, this home is close to schools, parks, shopping, and dining, providing the ideal blend of convenience and community. Don’t miss the chance to make this exceptional property your new home—schedule your private viewing today!
Property Details
Interior
Features
Main Floor
2pc Bathroom
6`3" x 4`10"Living Room
13`4" x 10`10"Kitchen
17`11" x 15`3"Breakfast Nook
10`4" x 8`11"Exterior
Features
Parking
Garage spaces 2
Garage type -
Other parking spaces 2
Total parking spaces 4
Property History
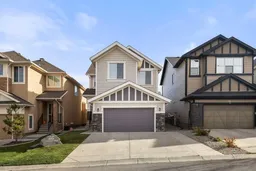 38
38