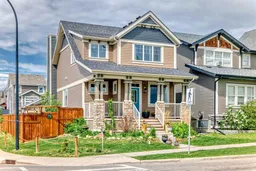Welcome to this bright and spacious, fully developed 2-storey home on a CORNER LOT, offering nearly 2,200 sq. ft. of beautifully finished living space! Built by Jayman in 2013, this meticulously maintained home features 4 BEDROOMS plus a DEN/OFFICE, 3.5 bathrooms, and a thoughtfully designed open-concept layout—perfect for today’s modern lifestyle. You’ll love the 9’ ceilings, enriched antique grey laminate flooring, and the main floor office with stylish sliding glass doors. The gourmet kitchen boasts floor-to-ceiling cabinetry, an eye-catching mosaic backsplash, and upgraded stainless steel appliances—ideal for relaxing evenings and creating a warm, inviting atmosphere. The spacious family room is filled with natural light and features a cozy GAS FIREPLACE. Upstairs, you’ll find 3 generously sized bedrooms and 2 full bathrooms. Your private primary suite is a true retreat, complete with a soaker tub, separate standing shower, and a walk-in closet. The FULLY DEVELOPED BASEMENT offers a large entertainment area, kitchenette, bar counter, one additional bedroom, and a full bath—perfect for guests or a quiet escape. Step outside to your private backyard oasis, featuring a riverstone exposed aggregate CONCRETE PATIO and a cedar fence—ideal for entertaining or simply unwinding from the hustle and bustle of daily life. You’ll also appreciate the DOUBLE DETACHED insulated GARAGE with plenty of storage, plus the option for RV or BOAT PARKING along the side of the oversized garage—an incredible bonus for any homeowner. Located in the desirable community of Evanston, this home is just steps from a K–9 school, ponds, parks, shopping, and transit, with quick access to Stoney Trail. Recent updates include: fresh paint, new shingles, new siding for a clean and modern exterior, and a brand-new garage door. This home is truly move-in ready—don’t miss your chance to make it yours! Call today to book your private showing! VIRTUAL TOUR AVAILABLE
Inclusions: Dishwasher,Electric Range,Microwave Hood Fan,Refrigerator,Washer/Dryer,Window Coverings
 49
49


