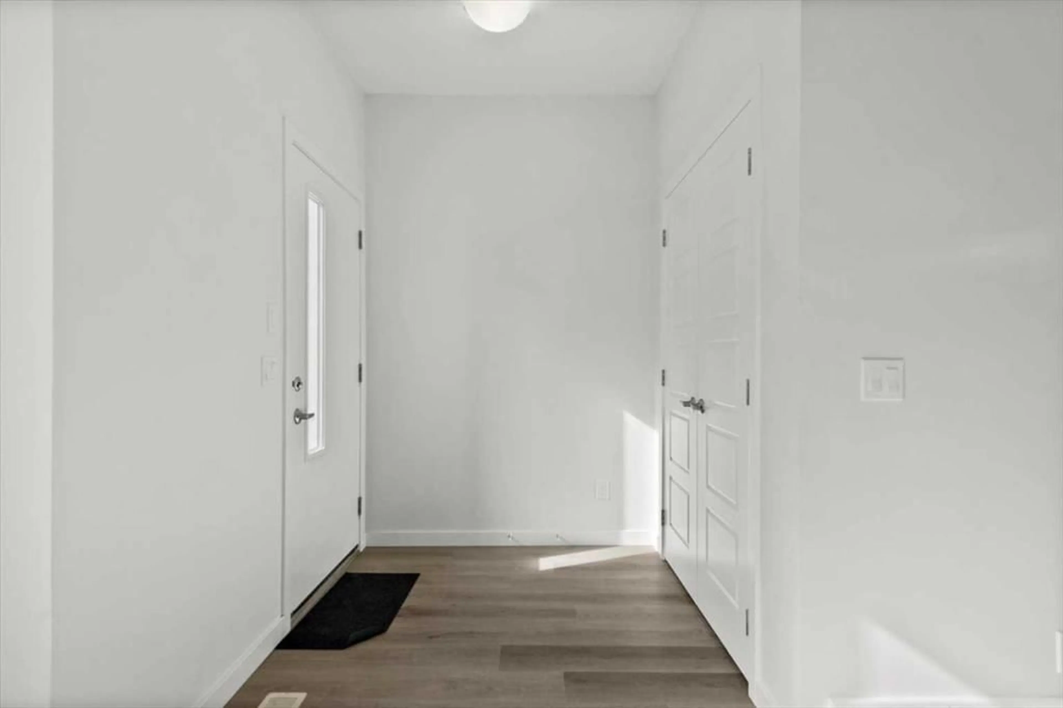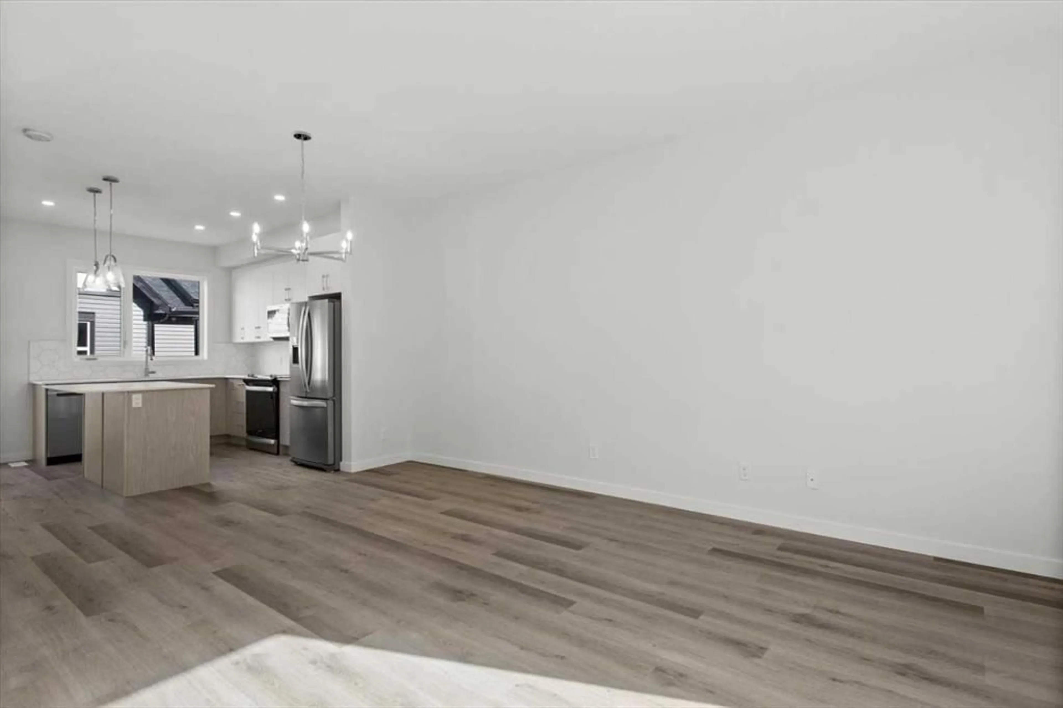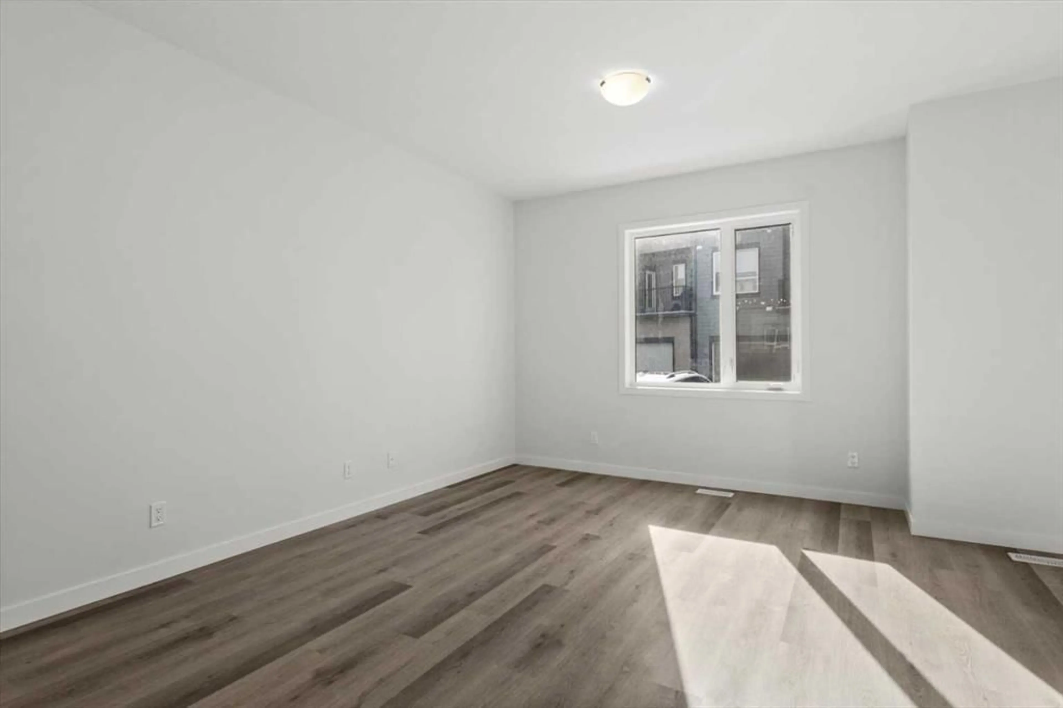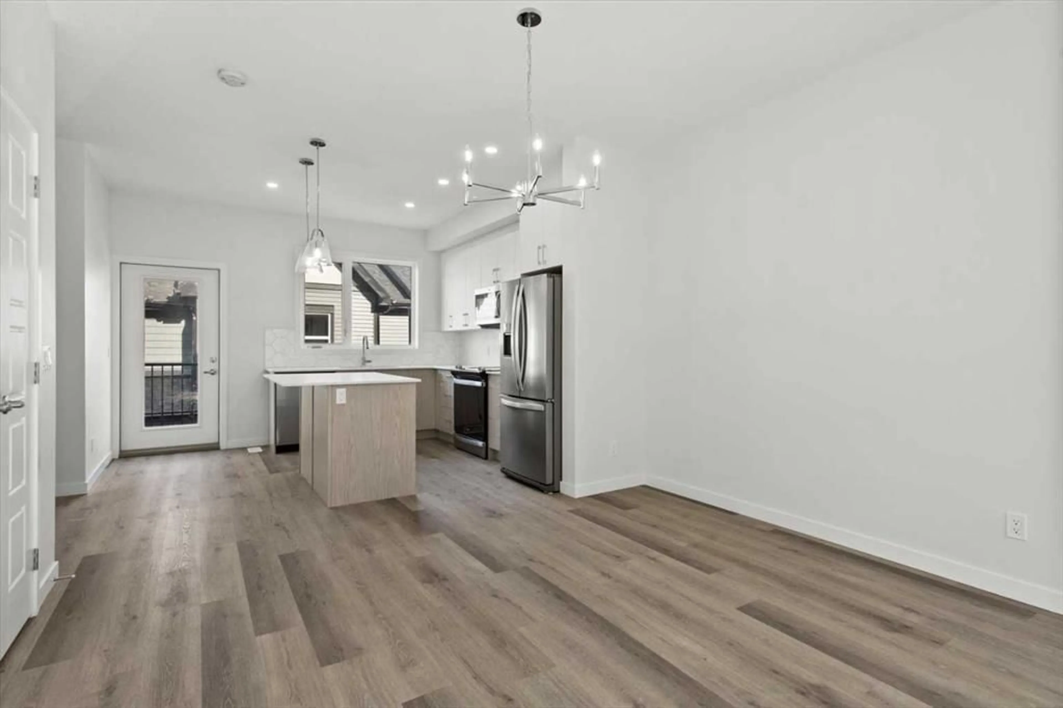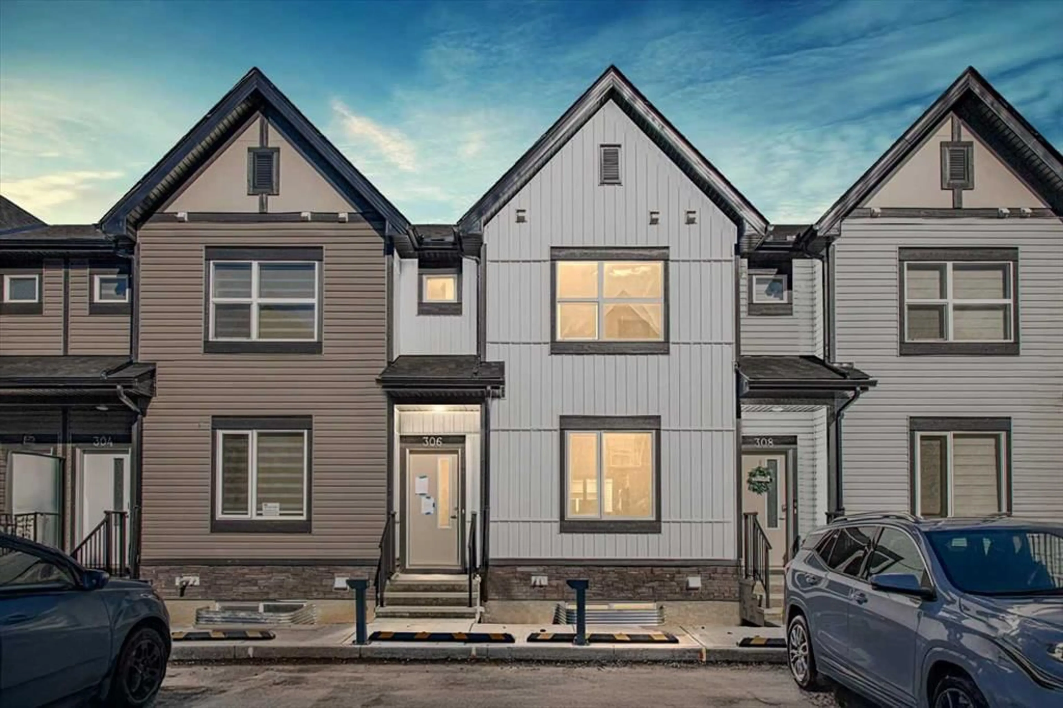
75 Evanscrest Common #306, Calgary, Alberta T3P 2A3
Contact us about this property
Highlights
Estimated ValueThis is the price Wahi expects this property to sell for.
The calculation is powered by our Instant Home Value Estimate, which uses current market and property price trends to estimate your home’s value with a 90% accuracy rate.Not available
Price/Sqft$400/sqft
Est. Mortgage$2,168/mo
Maintenance fees$238/mo
Tax Amount (2024)$862/yr
Days On Market191 days
Description
Welcome to this stylish 3 bedroom condo in the highly sought-after Evanston Park community! This home was immaculately maintained, it looks and feels like a showhome. This stunning unit is loaded with upgrades, starting with a modern white kitchen featuring ceiling-height cupboards, sleek cabinet drawers, a unique tile backsplash, quartz countertops, and a large center island perfect for entertaining. All upgraded appliances are included, adding to the home's luxurious feel. The open floor plan creates a bright, airy ambiance on the main floor, while the upper level offers three spacious bedrooms, including a large primary suite with an upgraded ensuite shower. The convenience of an upstairs stacked washer and dryer, along with a built-in desk, adds to the functionality of this exceptional layout. The walk-out basement is framed and roughed in for a bathroom, with a separate entrance leading to a covered deck, offering additional outdoor space to enjoy. TWO parking stalls conveniently located at your front door. This condo is ideally located in Evanston Park, an up-and-coming complex with plenty of greenspace, and just a short walk to schools, playgrounds, parks, and shopping. Plus, Stoney Trail is easily accessible, making this a perfect place to call home!
Property Details
Interior
Features
Main Floor
Foyer
5`11" x 5`10"2pc Bathroom
Living Room
12`3" x 10`9"Kitchen
11`7" x 8`8"Exterior
Features
Parking
Garage spaces 2
Garage type -
Other parking spaces 0
Total parking spaces 2
Property History
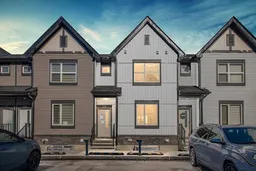 29
29
