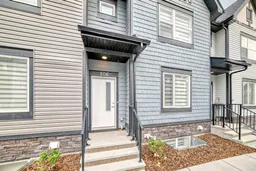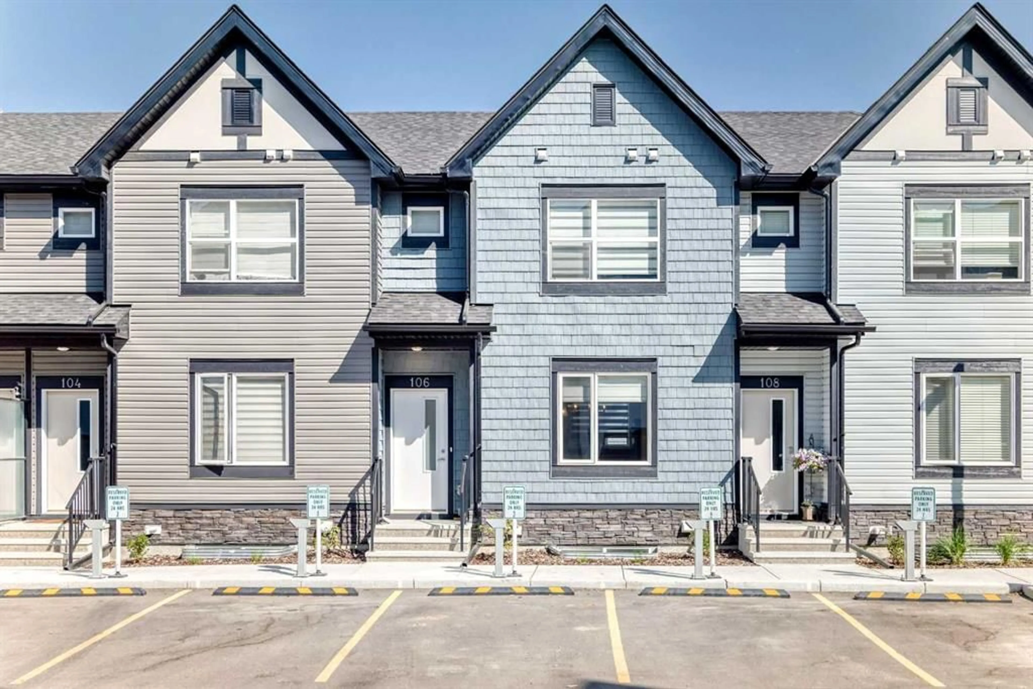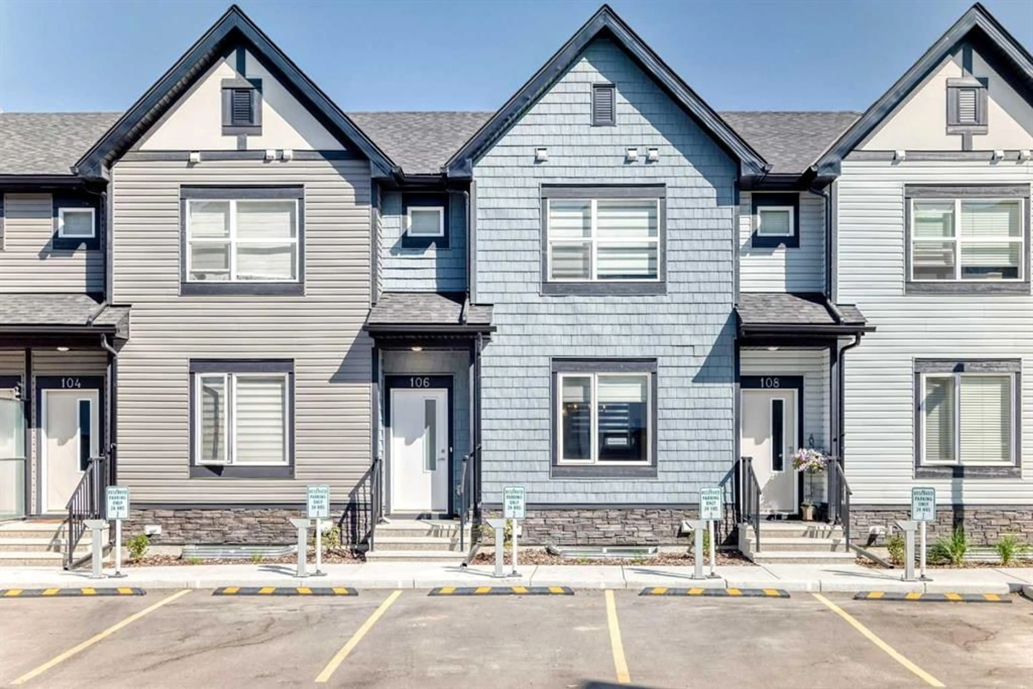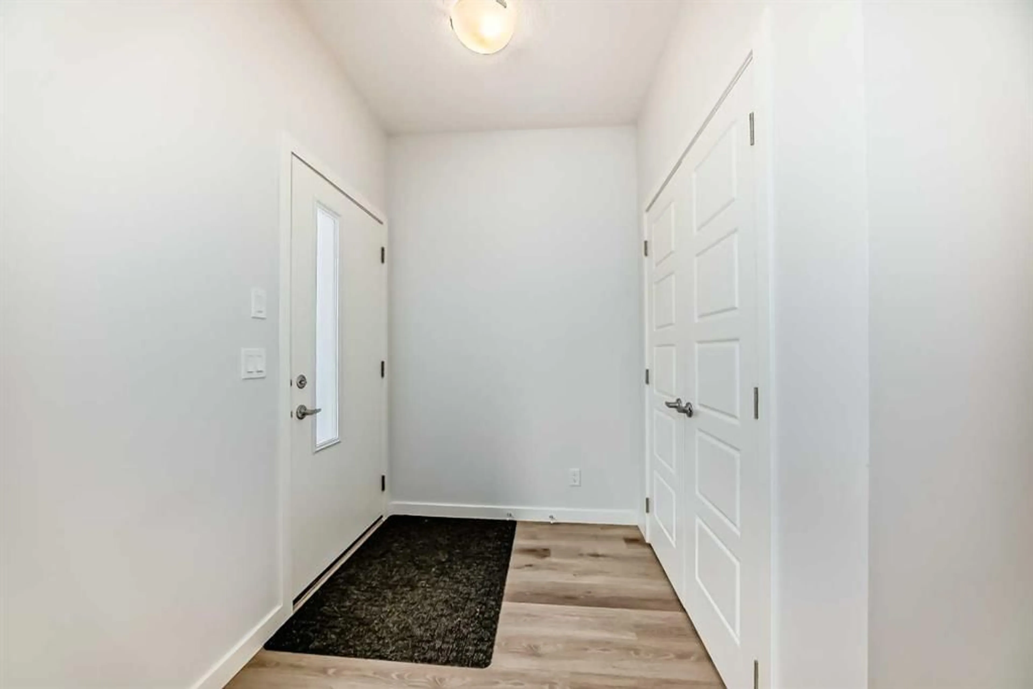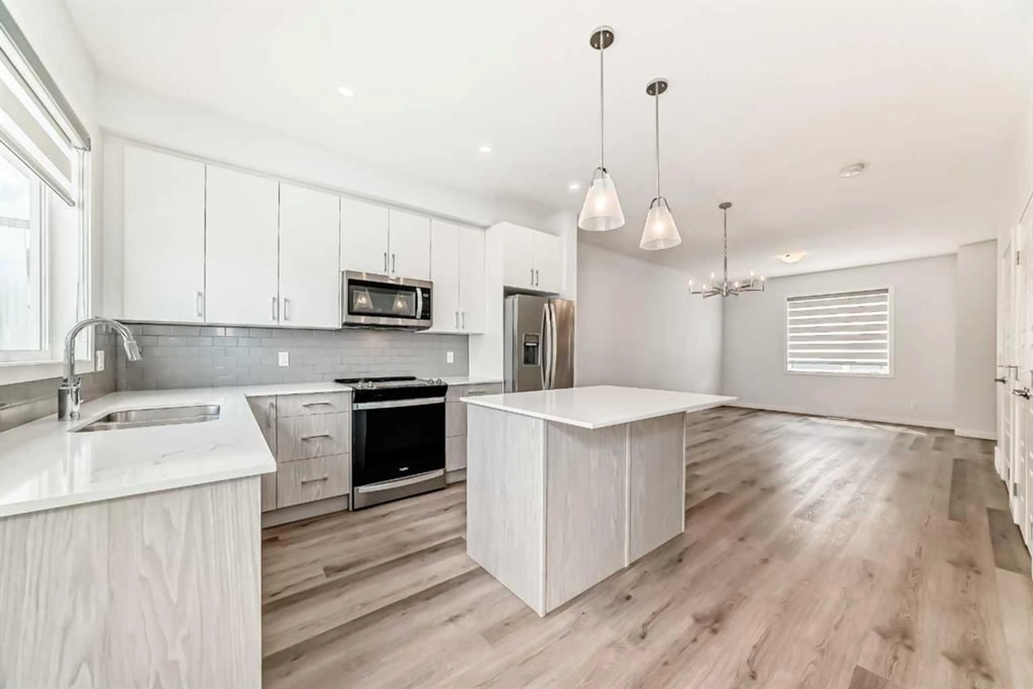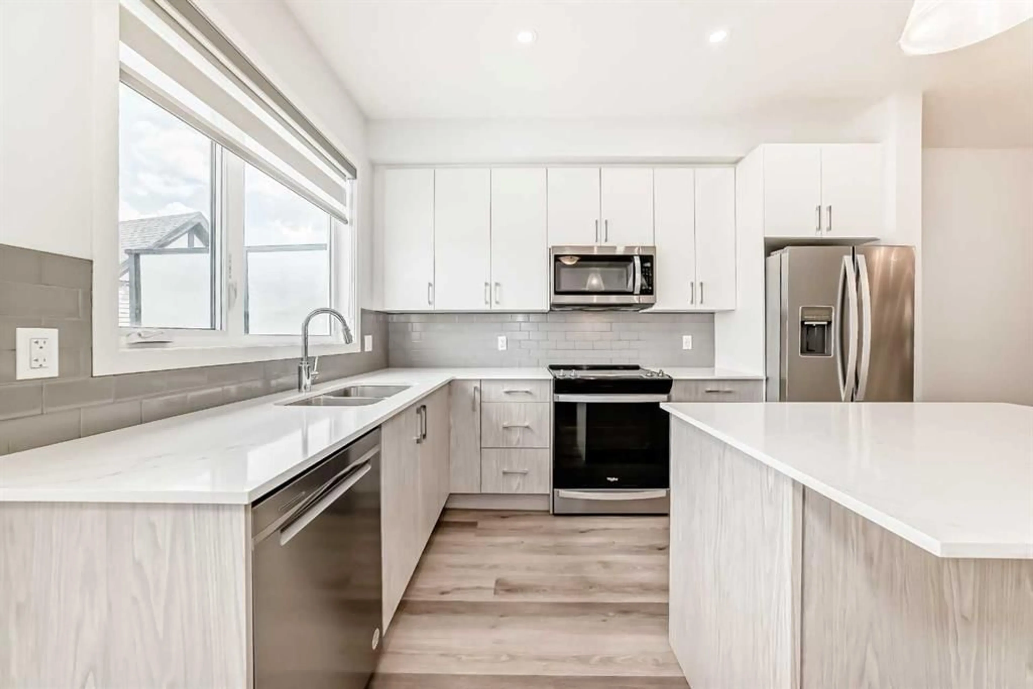75 Evanscrest Common #106, Calgary, Alberta T3P 2A3
Contact us about this property
Highlights
Estimated valueThis is the price Wahi expects this property to sell for.
The calculation is powered by our Instant Home Value Estimate, which uses current market and property price trends to estimate your home’s value with a 90% accuracy rate.Not available
Price/Sqft$383/sqft
Monthly cost
Open Calculator
Description
Beautifully designed open concept fully developed walkout basement townhouse, offers the perfect blend of modern living and functional space. With a total living area of 1796 sqft , 4 spacious bedrooms and 4 bathrooms, it's ideal for a growing family. Enjoy a bright and airy living space that seamlessly connects the kitchen, dining, and living areas—perfect for gatherings and everyday living. Gourmet Kitchen Includes a single level island featuring sleek quartz countertops that add a touch of elegance and ample workspace for all your culinary adventures. The professionally developed walkout basement provides additional living space, a family room , wet bar, 4th bedroom and a full bathroom . Durable and stylish vinyl plank flooring flows throughout the main level and the basement combining beauty with easy maintenance. Step outside to a good size deck fitted with a gas line for your BBQ making for a perfect outdoor entertaining. This townhouse offers the perfect blend of comfort and functionality for a vibrant urban lifestyle. Easy access to Stony Trail, Schools, Shops and other amenities..
Property Details
Interior
Features
Main Floor
Living Room
12`3" x 10`7"Dining Room
12`3" x 8`4"Kitchen
10`4" x 12`1"Pantry
2`1" x 5`0"Exterior
Features
Parking
Garage spaces -
Garage type -
Total parking spaces 1
Property History
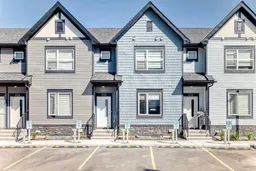 36
36