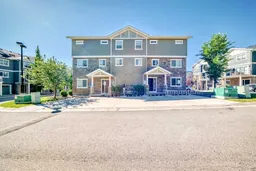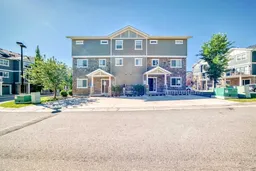Welcome to this beautiful, modern, and immaculate townhome in the convenient community of EVANSTON! The original owner carefully maintains this townhome. It features an attached single CAR GARAGE, BALCONY with glass railing, and MODERN FINISHES. On the main floor, you'll enter a living room with many windows on the main floor. The kitchen is finished with dark brown wood cabinetry, stainless steel appliances, Granite counters and expansive ISLAND.
This beautiful townhome is ideally located in the community of Evanston and close to the many amenities - transit, parks, school, shopping, pathways, dog parks, daycare in complex and FUN! The ground floor features a sizable main entrance, a bonus room, storage, a utility closet, a wide hallway, and convenient access to your garage with a partially covered front parking concrete pad. The spacious upper main living area includes beautiful laminate wood plank flooring, a large living room, a laundry room, a stylish kitchen with quartz counter tops classic dark brown cabinets with trims/under mount sink with window above/upgraded stainless steel appliances (gas stove cooktop, microwave, quiet dishwasher, french door fridge with front water dispenser). A sizeable outdoor balcony is off the family-approved living room and offers a BBQ area with a gas line. The upper floor features three good-sized bedrooms and full bathrooms. The primary bedroom layout features a private en-suite and a walk-in closet. This trendy townhome features a modern décor palette and offers everything you need, with a functional yet stylish design. Situated close to schools, public transit, parks, and playgrounds, this home also offers quick access to shopping, restaurants, and major roadways like Stoney Trail and Deerfoot Trail, making your commute and errands a breeze. Whether you're a first-time buyer, investor, or looking for a low-maintenance lifestyle in a growing community, this townhome is a must-see. Book your showing today and experience all that Evanston has to offer!
Inclusions: Dishwasher,Microwave,Microwave Hood Fan,Oven,Refrigerator,Washer/Dryer Stacked
 42
42



