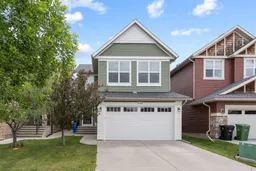This is the one you didn’t know you were waiting for! Welcome to this beautiful 4-bedroom, 3.5-bath home in the sought-after NW community of Evanston. Surrounded by amazing neighbours and just steps from scenic ridge views, walking paths, playgrounds, and schools—this home has everything you need! Step inside to a bright, open floor plan filled with natural light. The living room features a cozy fireplace, and the kitchen offers upgraded appliances, espresso cabinets, quartz countertops, and a centre island—perfect for gatherings and everyday living. Upstairs, enjoy the spacious bonus room with vaulted ceilings and a relaxing primary suite with dual vanities, a walk-in closet, and a spa-like ensuite. The FINISHED BASEMENT adds even more space with a large rec room, one bedroom, and a full bathroom—perfect for guests, teens, or extended family. And the backyard is the real showstopper—featuring a built-in BBQ, granite island, pergola, and composite deck. It's an entertainer’s dream and a cozy retreat all in one.
Pride of ownership shines throughout. Welcome HOME. EASY ACCESS to dining, shopping, transit, parks, playgrounds, and other amenities. A great community to raise your family. BONUS POINTS: New roof, New siding, New Garage Door, New downspouts, eavestrough, soft metal trim , some new windows,. more details in supplement. ***VIRTUAL TOUR AVAILABLE***
Inclusions: Dishwasher,Dryer,Electric Stove,Microwave Hood Fan,Refrigerator,Washer,Window Coverings
 48
48


