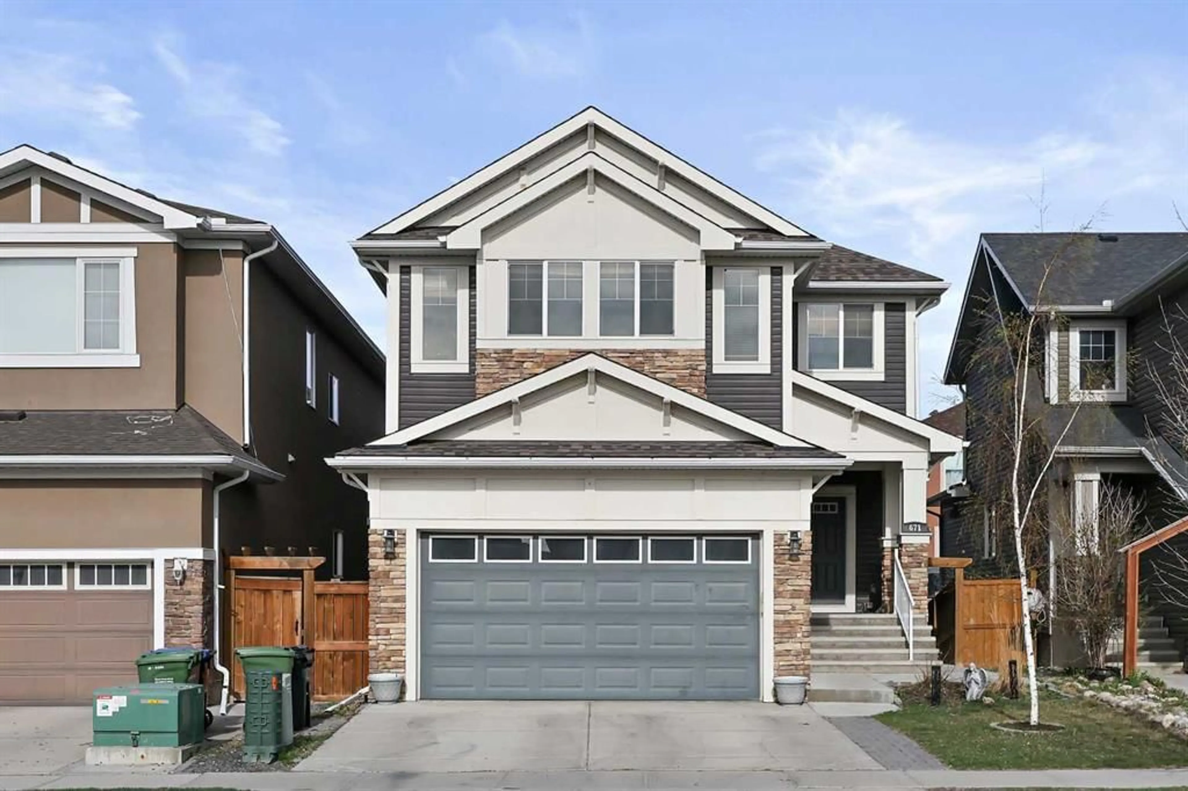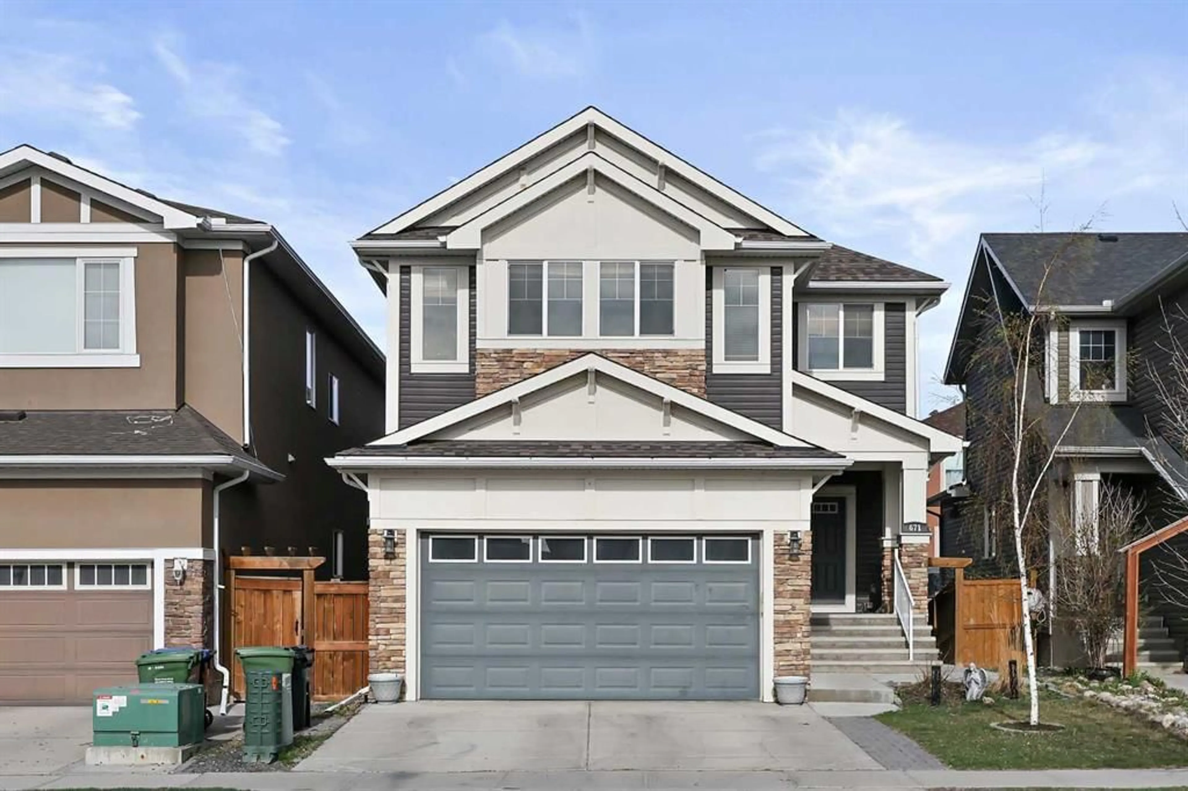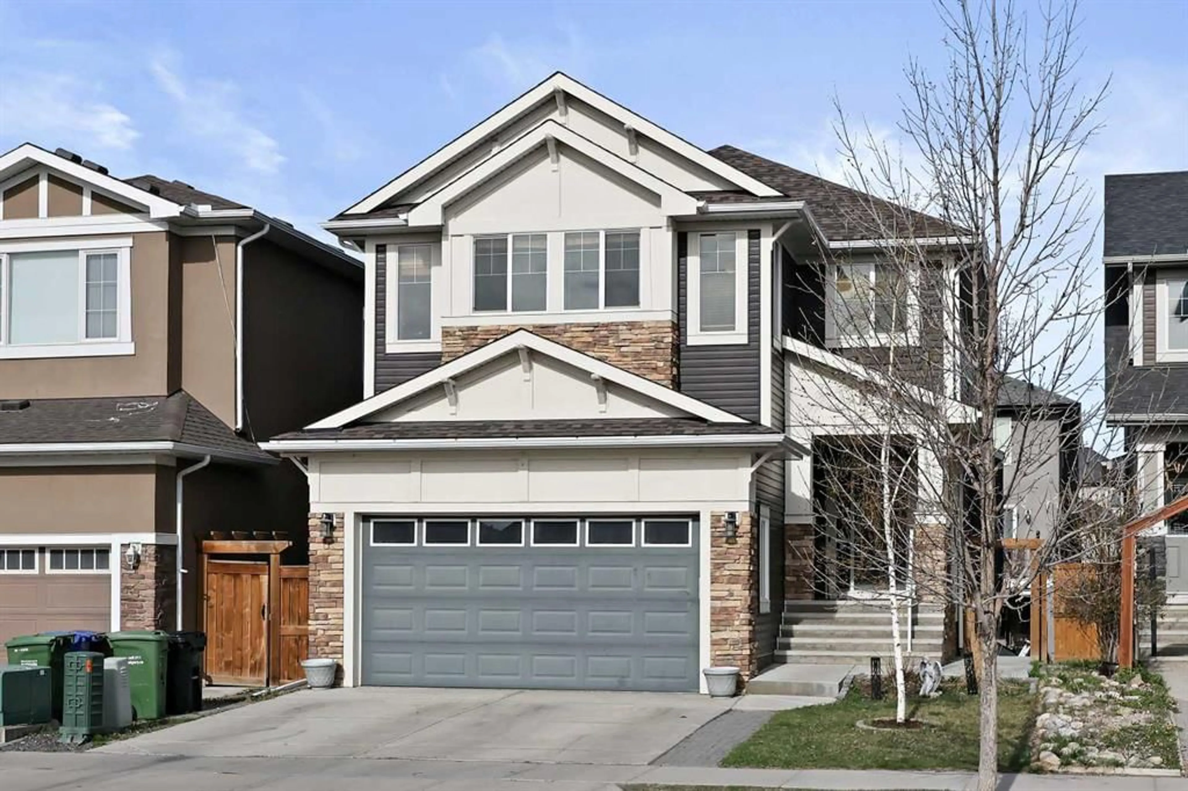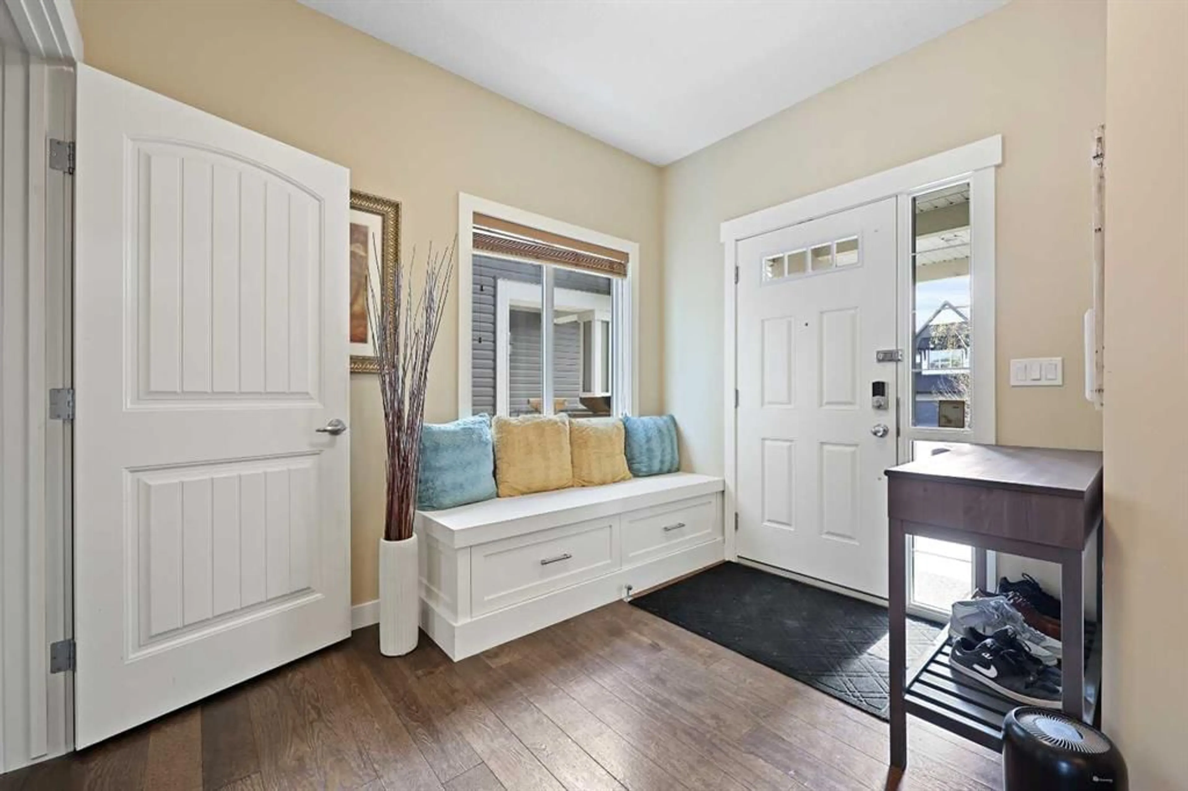671 Evanston Dr, Calgary, Alberta T3P 1B1
Contact us about this property
Highlights
Estimated ValueThis is the price Wahi expects this property to sell for.
The calculation is powered by our Instant Home Value Estimate, which uses current market and property price trends to estimate your home’s value with a 90% accuracy rate.Not available
Price/Sqft$330/sqft
Est. Mortgage$3,650/mo
Tax Amount (2024)$5,558/yr
Days On Market11 hours
Description
Located in the highly sought-after community of Evanston, this spacious family home offers incredible versatility with four bedrooms upstairs, an illegal basement suite, and is within walking distance to Our Lady of Grace School. Whether you're looking for a mortgage helper, nanny suite, multi-generational living, or an income property, this home delivers on all fronts. As you enter, you're welcomed by abundant natural light streaming through oversized west-facing windows. Warm earth tones, rich wood finishes, and gleaming hardwood floors throughout the main level create a calming, inviting atmosphere. The kitchen is a chef’s delight with full-height maple cabinetry, stainless steel appliances, granite countertops, and generous counter space. The adjacent dining area provides direct access to a full-width west-facing deck—ideal for summer evenings and outdoor entertaining. A dedicated main floor office adds to the home’s functionality, offering a perfect space for remote work or study. Upstairs, you’ll find four generously sized bedrooms and a massive vaulted bonus room, perfect for family movie nights, game days, or a cozy retreat. The illegal basement suite is ready to impress with private access, a full kitchen, separate laundry, two bathrooms, a living area with a fireplace, and large windows that bring in plenty of light—ideal for extended family or rental potential. Conveniently located close to schools of all levels, parks, and shopping, this home is a rare opportunity for families at any stage. Don’t miss out—schedule your private showing today!
Property Details
Interior
Features
Main Floor
Living Room
15`2" x 11`5"Kitchen
15`5" x 11`10"Pantry
8`1" x 5`4"Dining Room
14`11" x 10`0"Exterior
Features
Parking
Garage spaces 2
Garage type -
Other parking spaces 2
Total parking spaces 4
Property History
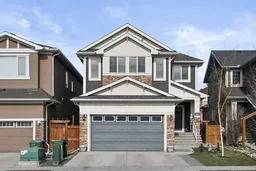 50
50
