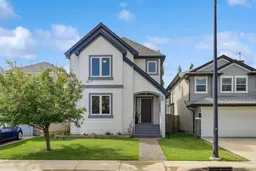Welcome to this inviting 2-storey family home, perfectly designed for comfort, style, and everyday living. Step into the bright front living room, an ideal spot to gather with friends or unwind after a long day. The kitchen is both beautiful and functional, featuring granite countertops, a breakfast eating bar, and an open layout to the sunny nook—overlooking the backyard for effortless indoor-outdoor connection. A built-in desk area adds a practical touch, perfect for homework or working from home. Upstairs, the spacious primary retreat offers a newly renovated private ensuite , while two additional bedrooms and a 4-piece bath provide plenty of space for the whole family. The fully developed lower level expands your living options, with room for a home gym or movie room, a 4th bedroom, and a fresh 3-piece bath. Step outside to a large composite deck, perfect for BBQs and summer evenings, with a large double detached garage offering convenience and extra storage. This lovely move -in ready family home is in fantastic condition, offers great curb appeal, quick access to major transportation routes, Central Air Conditioning and more! Contact your favorite Realtor and book your viewing today.
Inclusions: Dishwasher,Dryer,Electric Stove,Garage Control(s),Microwave Hood Fan,Refrigerator,Washer
 32
32


