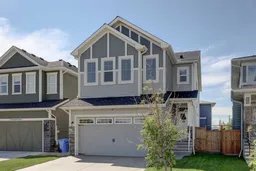Welcome to this very well cared for 3 bedroom air conditioned home located across from a beautiful park in Evanston. Main level features a bright open kitchen with an abundance of cabinetry, stainless steel appliances, ample counter space and large central island over looking the dining area and main living room, all flooded with natural light and perfect for entertaining. Sliders off the dining room lead to the back deck and sunny South facing back yard. Tucked away is the 2 piece powder room, front mud room and garage access. The upper level has a large central bonus/family room, excellent space for relaxing and media, separating the two rear bedrooms and the large primary bedroom with park views. The primary is a nice retreat with a walk in closet, spa like five piece ensuite with soaker tub, double vanity and glass door shower. Additionally on the upper level is a 4 piece bathroom and convenient laundry room with sink. Location is paramount with quick access to all levels of schools, many parks and green spaces, shopping, restaurants and other amenities. This comfortable home is lightly lived in and shows pride of ownership.
Inclusions: Central Air Conditioner,Dishwasher,Dryer,Electric Range,Garage Control(s),Microwave,Range Hood,Refrigerator,Washer,Window Coverings
 37
37


