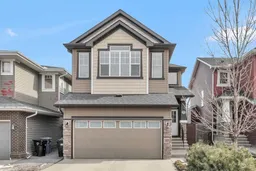Be the next proud owner of this beautiful family home in the sought after community of Evanston. Property is excellently located in a quiet street with SouthEast facing landscaped backyard with bright vast skyline, in short distance to local amenities - Parks, playgrounds, schools, public transit, athletic fields, scenic bike paths, Off-Leash Dog Area, Supermarkets, Restaurants, Coffee Shops,Convenient Stores, and more. This home is in Move-in Ready, in spotless condition with recently installed Roof shingles, Vinyl and shake Siding, refreshed trims, new gutters and downspouts. The house interior showcases open layout main level with Powder room, walk through pantry from the mudroom, laundry area, to the spacious chef friendly kitchen that features granite countertops, stainless steel appliances, center island with raised breakfast bar, cozy living room with gas fireplace, dining area with sliding door to a huge deck and landscaped backyard perfect for get togethers, and backing on green space. Upper level offers a very generous space featuring a Bonus room with big windows and vaulted ceiling, flex area for Office, study area or Tech space, Primary bedroom with ensuite bathroom and walk-in closet, two other bedrooms and a full bathroom. Unspoiled basement is ready for home gym, game room, play room or future Home Improvement project for more family living space. Hurry!!! Call your preferred Realtor to view this property.
Inclusions: Dishwasher,Dryer,Electric Stove,Microwave,Range Hood,Refrigerator,Washer
 48
48

