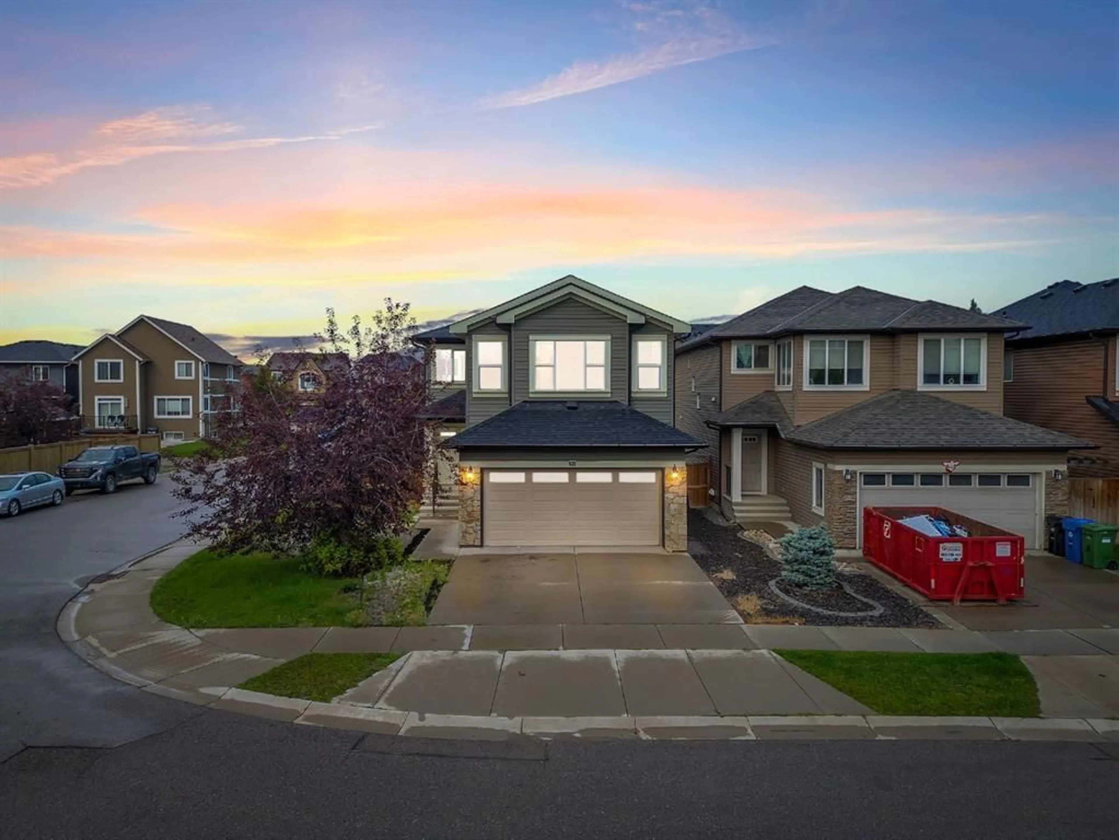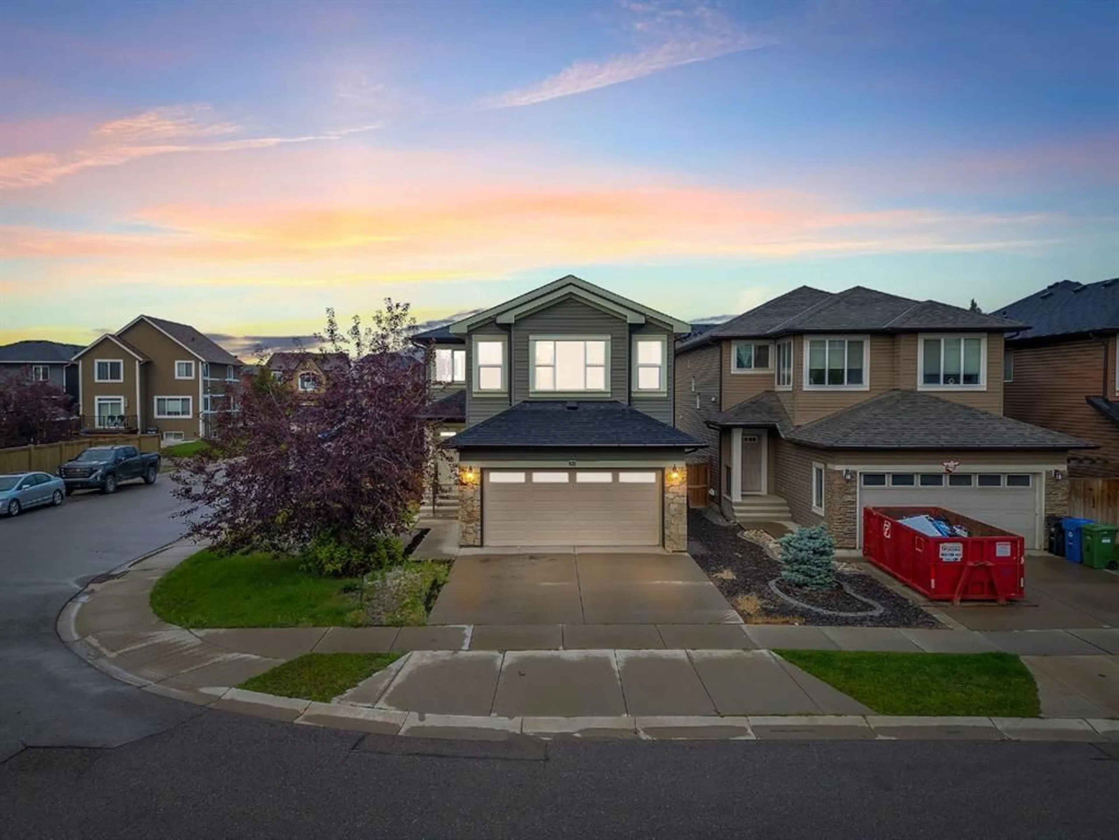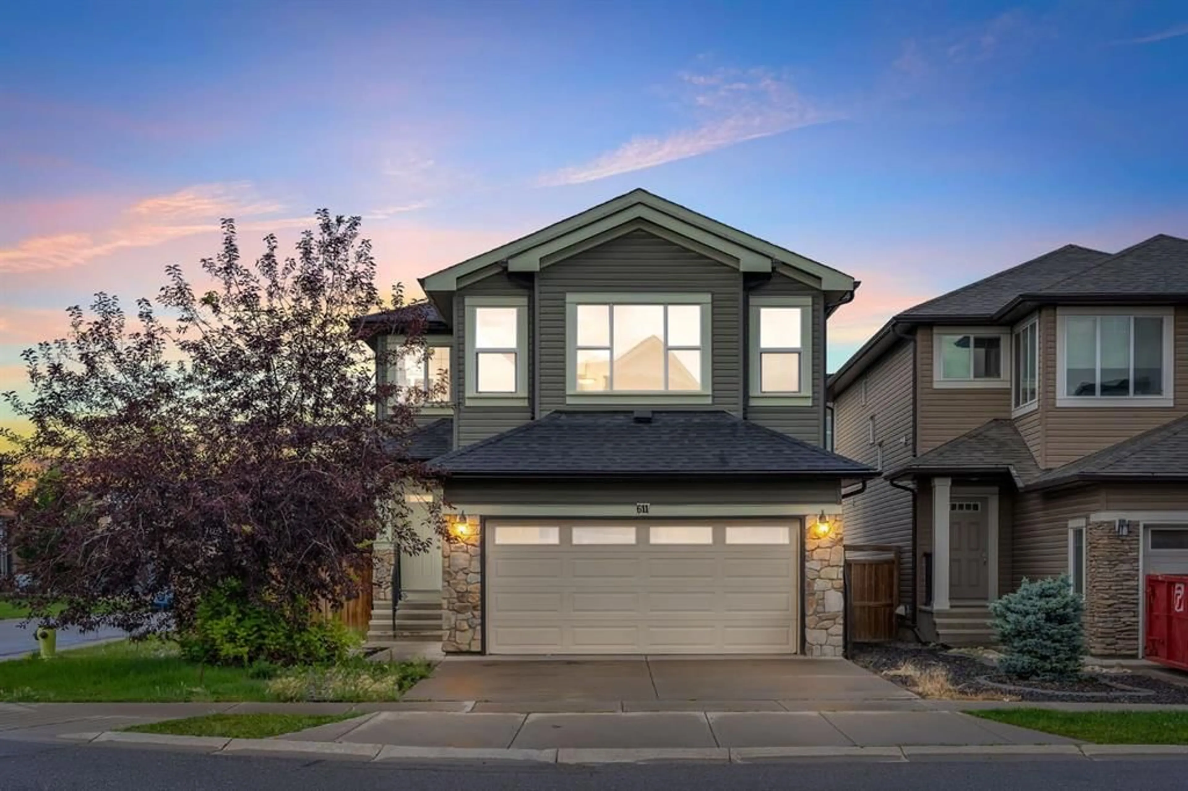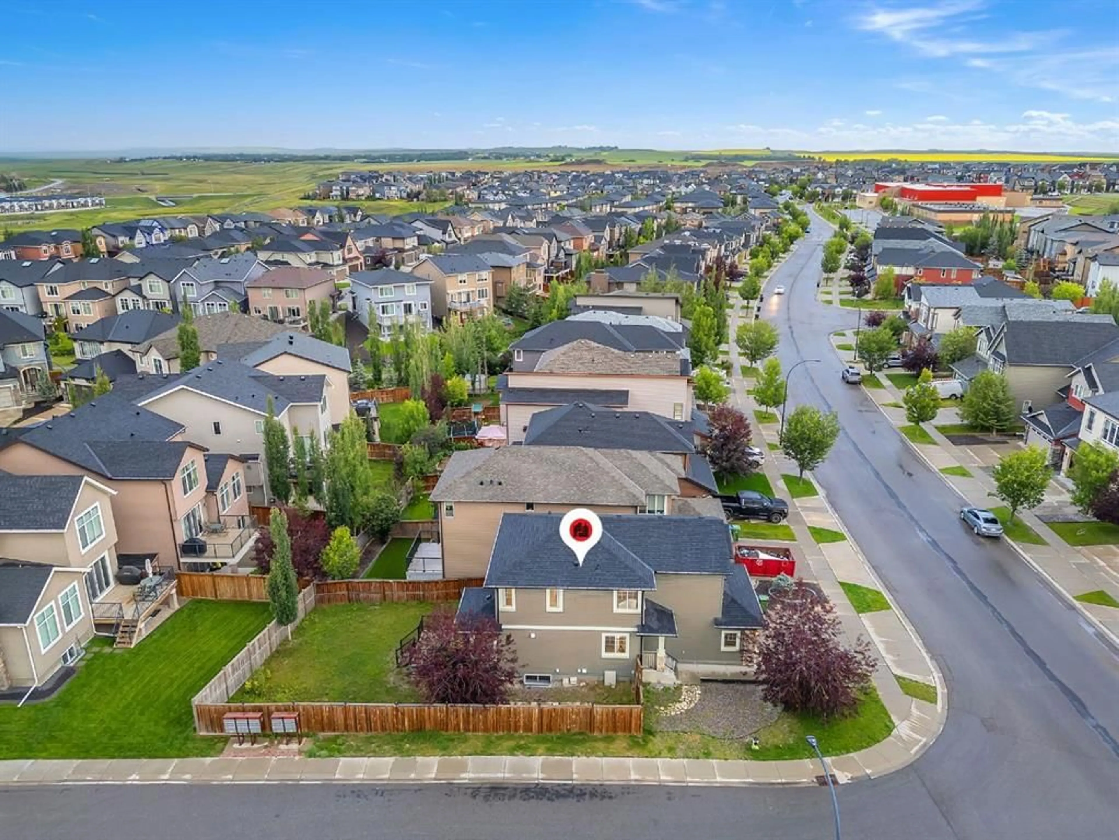611 Evanston Dr, Calgary, Alberta T3P0H7
Contact us about this property
Highlights
Estimated valueThis is the price Wahi expects this property to sell for.
The calculation is powered by our Instant Home Value Estimate, which uses current market and property price trends to estimate your home’s value with a 90% accuracy rate.Not available
Price/Sqft$401/sqft
Monthly cost
Open Calculator
Description
Stunning Corner Lot Home with Basement Suite (illegal) in Family-Friendly Evanston NW, Calgary Welcome to this beautifully maintained 4-bedroom, 3.5-bathroom home nestled in the desirable community of Evanston in NW Calgary. Situated on a prime corner lot, this property is perfect for families, offering easy access to parks, playgrounds, green spaces, and scenic walking trails. Step inside to an inviting open-concept main floor featuring upgraded dual-tone kitchen cabinetry, elegant quartz countertops, stainless steel appliances, a walk-in pantry, central island, and modern drop-down ceiling. Rich hardwood flooring throughout the main level adds a touch of luxury, while the spacious living and dining areas are enhanced by large, additional windows that bring in an abundance of natural light. For added convenience, a 2-piece powder room and laundry area are also located on the main floor. Upstairs, a large bonus/family room serves as the perfect retreat, complete with oversized windows that provide plenty of natural light. The primary bedroom features a generous walk-in closet and a spa-like 5-piece ensuite with a soaker tub and stand-alone shower. Two additional well-sized bedrooms share another full bathroom, ideal for growing families. The fully developed basement suite (illegal) has its own separate side entrance and includes a bedroom, full bathroom, and a fully equipped kitchen—making it ideal for extended family, guests, or potential rental income. Enjoy outdoor living in the fully fenced and landscaped backyard, complete with a large deck, perfect for entertaining or relaxing on warm summer days. Located just minutes from schools, shopping, parks, and walking trails, this exceptional property offers everything you need in a family home. Don't miss out on this opportunity—book your showing today!
Property Details
Interior
Features
Main Floor
Kitchen With Eating Area
19`5" x 10`5"Living Room
18`6" x 10`11"2pc Bathroom
4`9" x 4`2"Laundry
7`8" x 5`8"Exterior
Features
Parking
Garage spaces 2
Garage type -
Other parking spaces 2
Total parking spaces 4
Property History
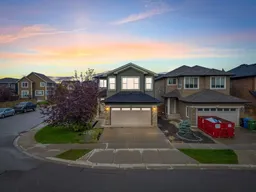 44
44
