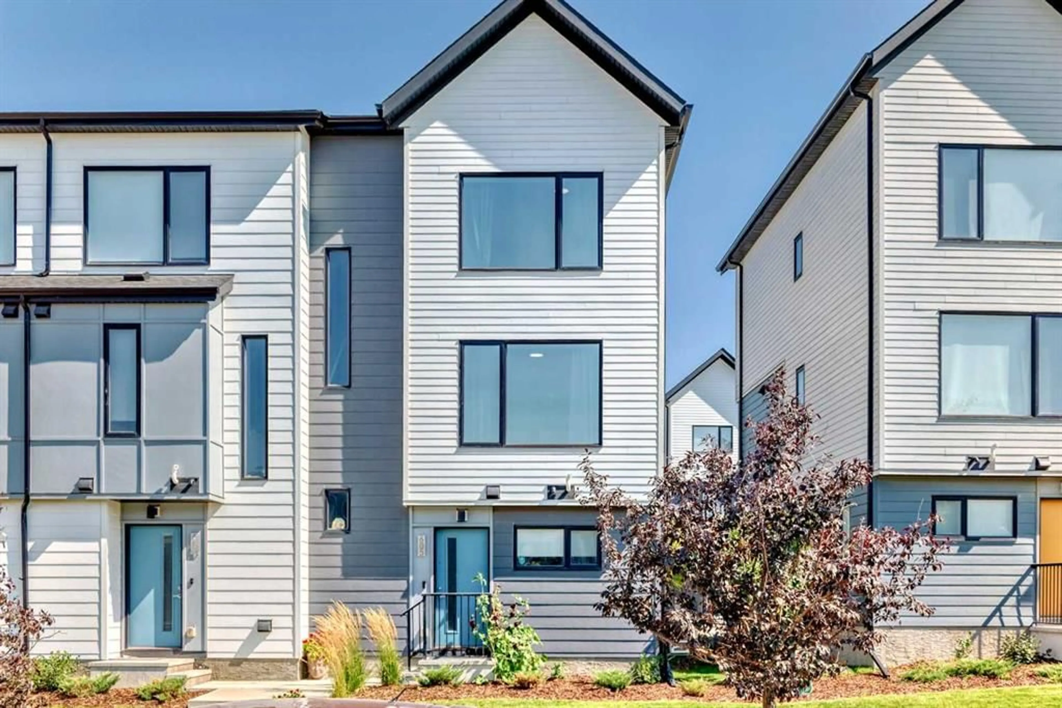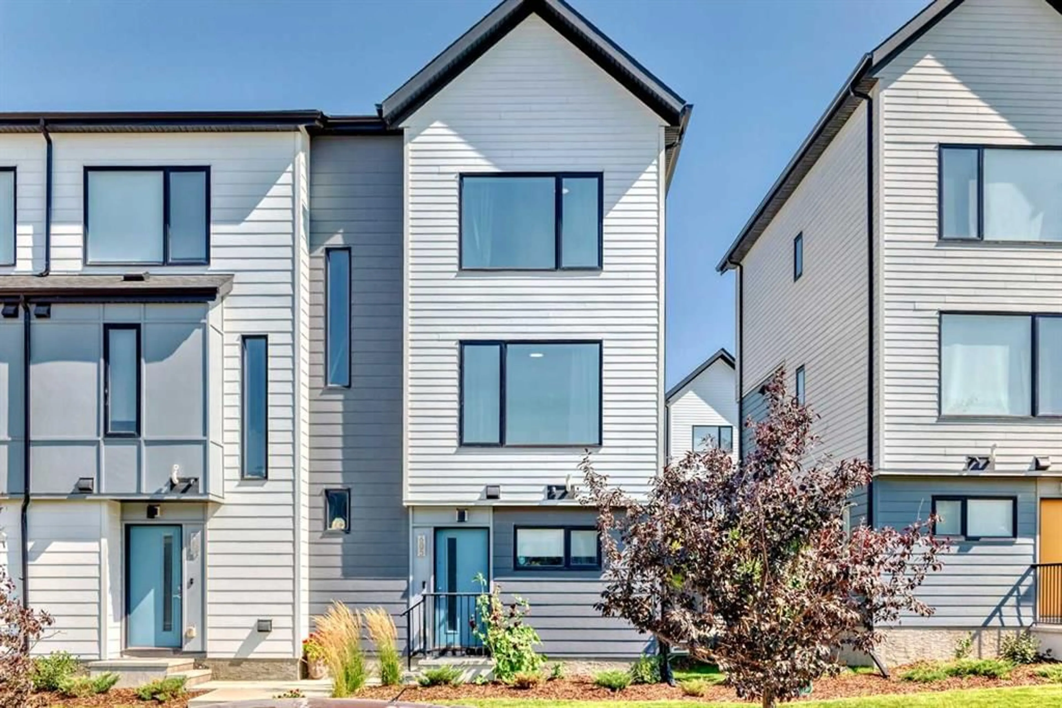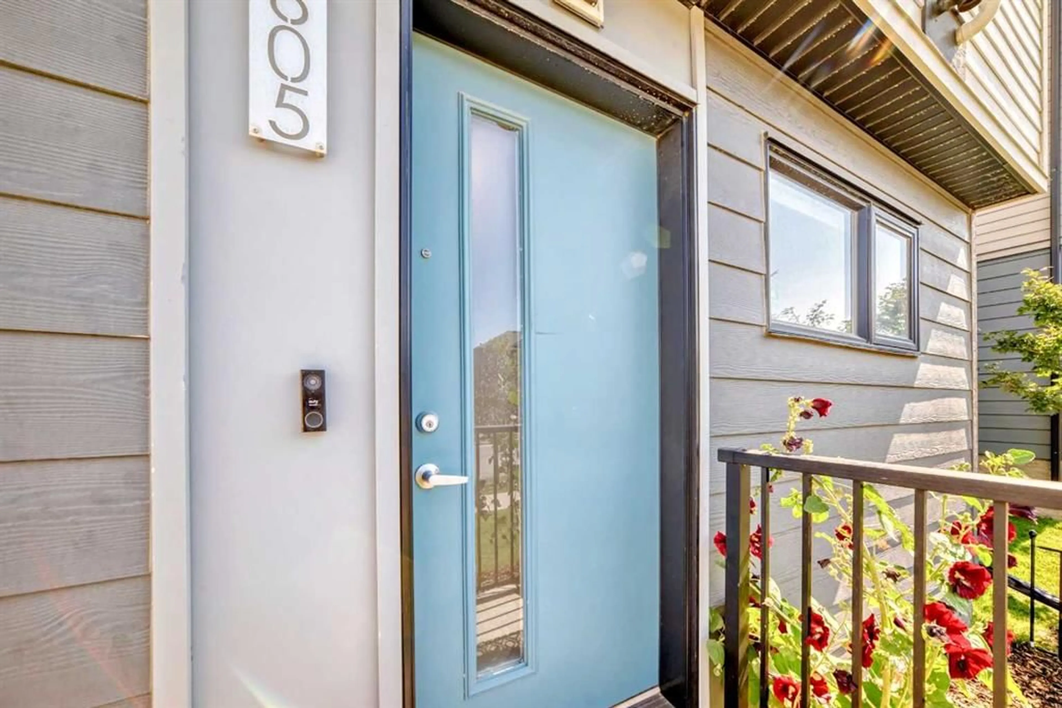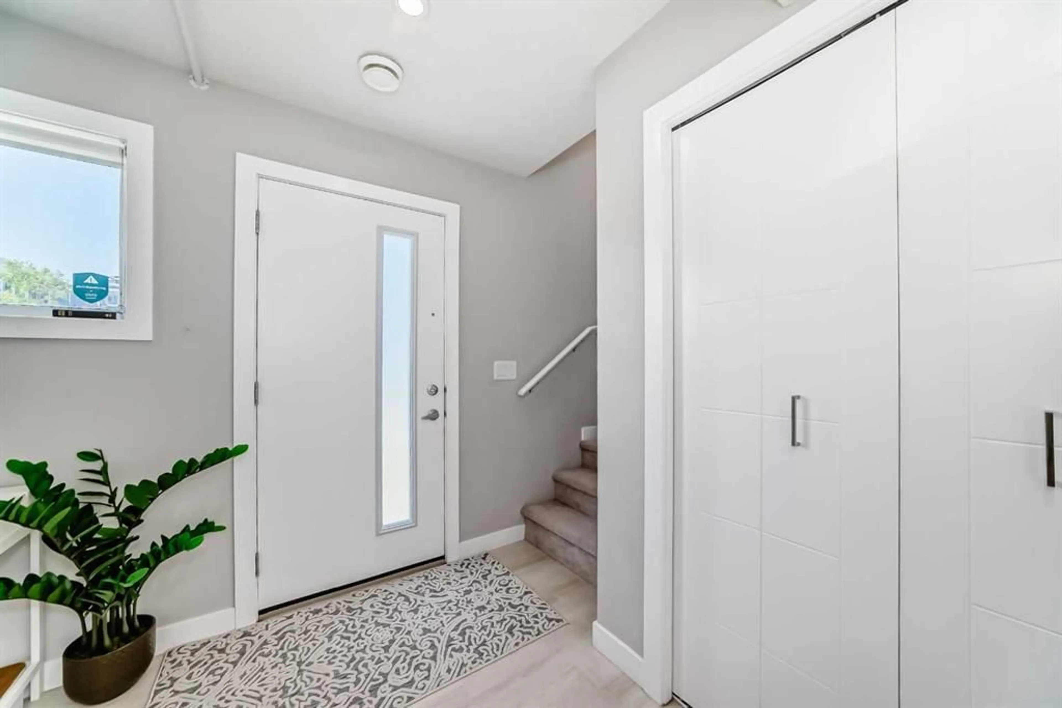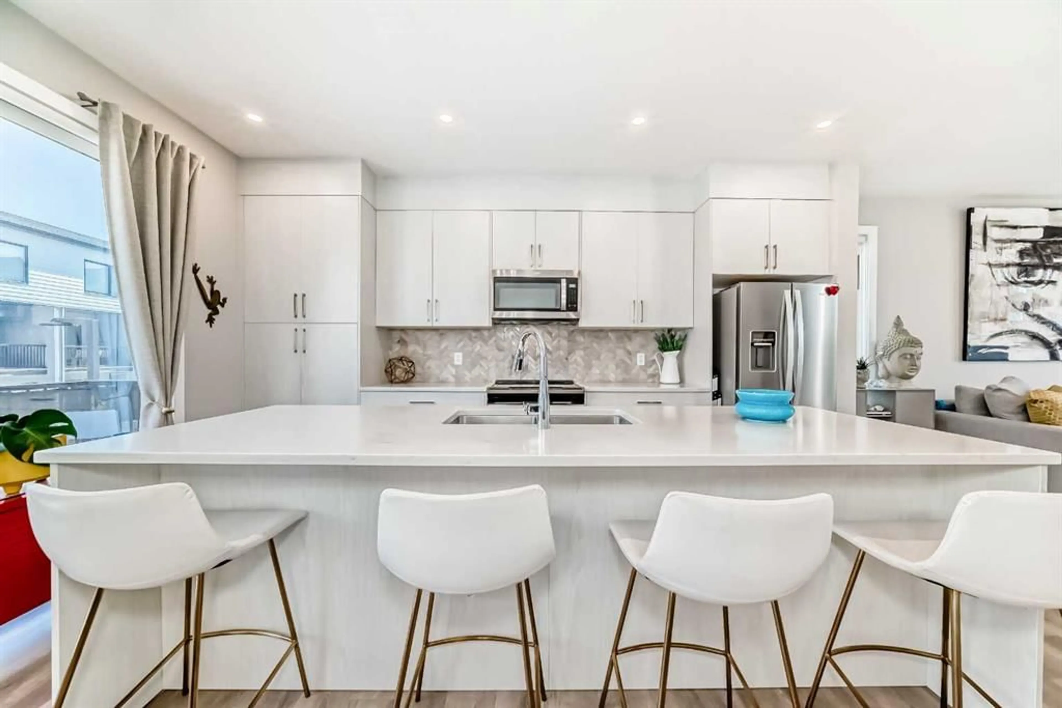605 Evanston Link, Calgary, Alberta T3P 1S2
Contact us about this property
Highlights
Estimated valueThis is the price Wahi expects this property to sell for.
The calculation is powered by our Instant Home Value Estimate, which uses current market and property price trends to estimate your home’s value with a 90% accuracy rate.Not available
Price/Sqft$289/sqft
Monthly cost
Open Calculator
Description
This gorgeous end unit home offers the perfect mix of sophistication, comfort and functionality. As you enter, There is flex space utilized as a office, and entry to the attached double garage. Upper floor, enjoy the open-concept layout with large UV protected windows but let in ample natural light, beautiful designer finishes throughout makes the home feel airy and relaxing. This green certified home features neutral laminate flooring, quartz countertops and stainless steel appliances. Main living area is greeted with a spacious and bright living room that flows seamlessly to kitchen with large island, dining room which leads out into the large balcony to take in the fresh air. The functional half bathroom is nicely tucked away. Upper floor contains cozy master bedroom with ensuite bathroom, 2 other bedroom, a spacious full bathroom and a very convenient laundry room to finish off the upper floor. The designer furniture in home is negotiable to stay with the home. Great location, easy access to main roads, walking distance to shopping centre , parks and schools are nearby.
Property Details
Interior
Features
Main Floor
Living Room
50`2" x 52`2"Kitchen
30`10" x 51`10"Balcony
63`4" x 0`0"2pc Bathroom
13`6" x 13`6"Exterior
Features
Parking
Garage spaces 2
Garage type -
Other parking spaces 2
Total parking spaces 4
Property History
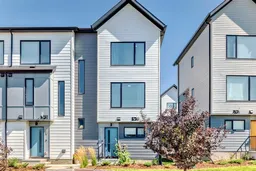 50
50
