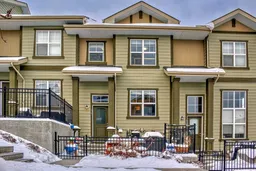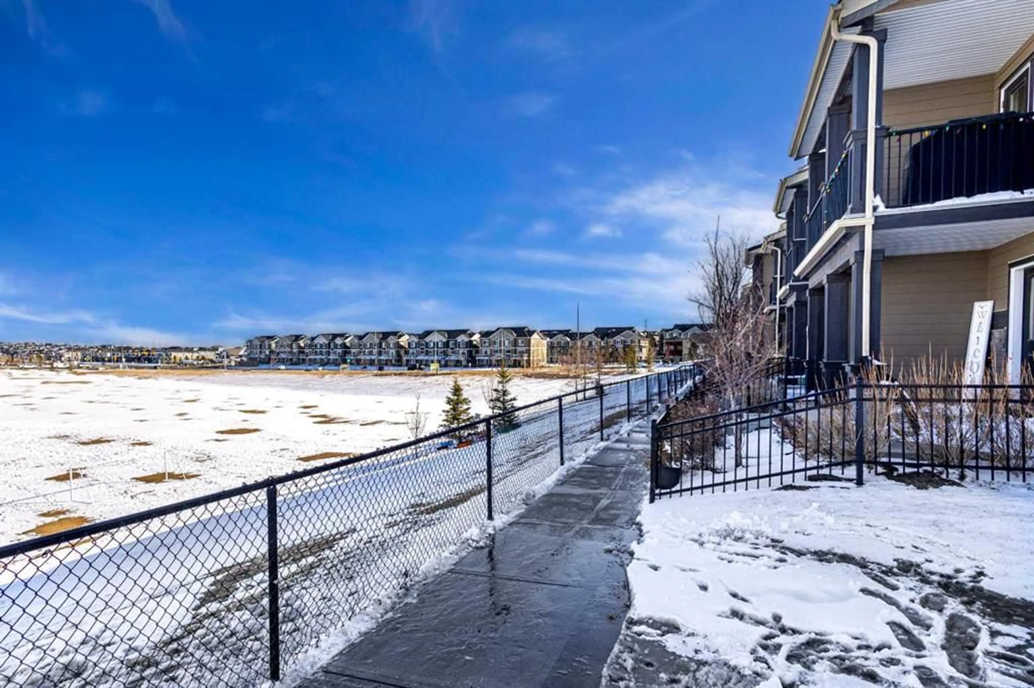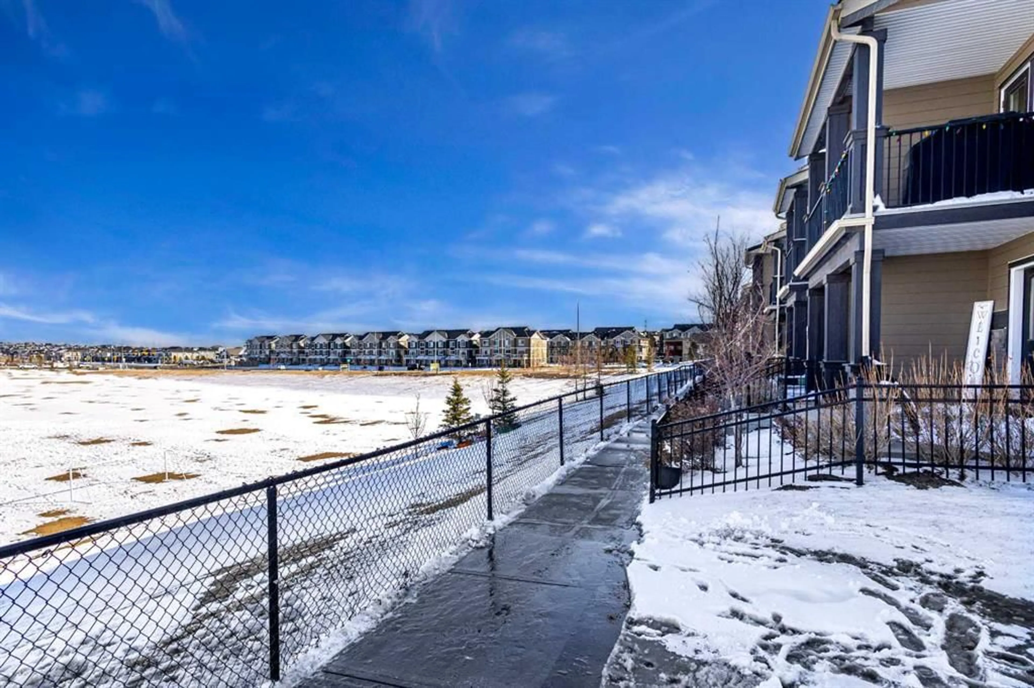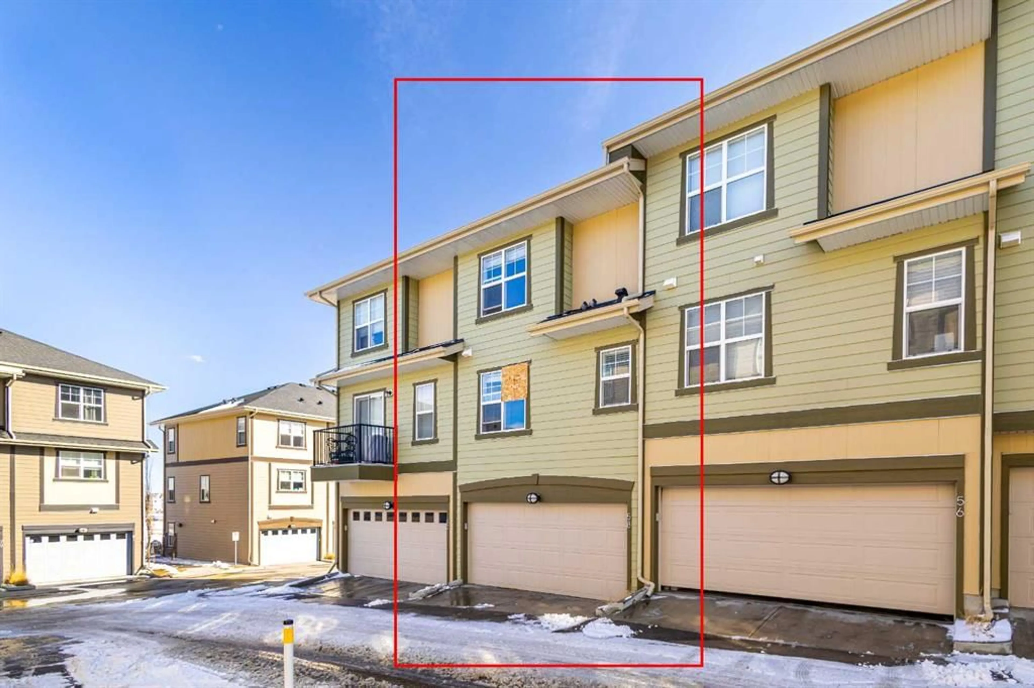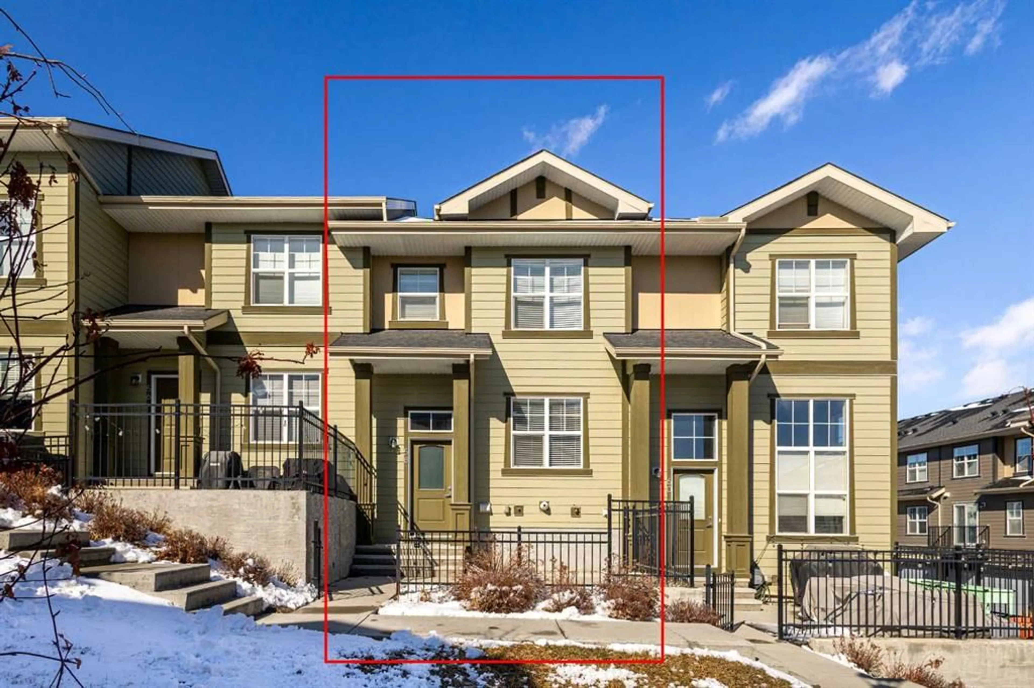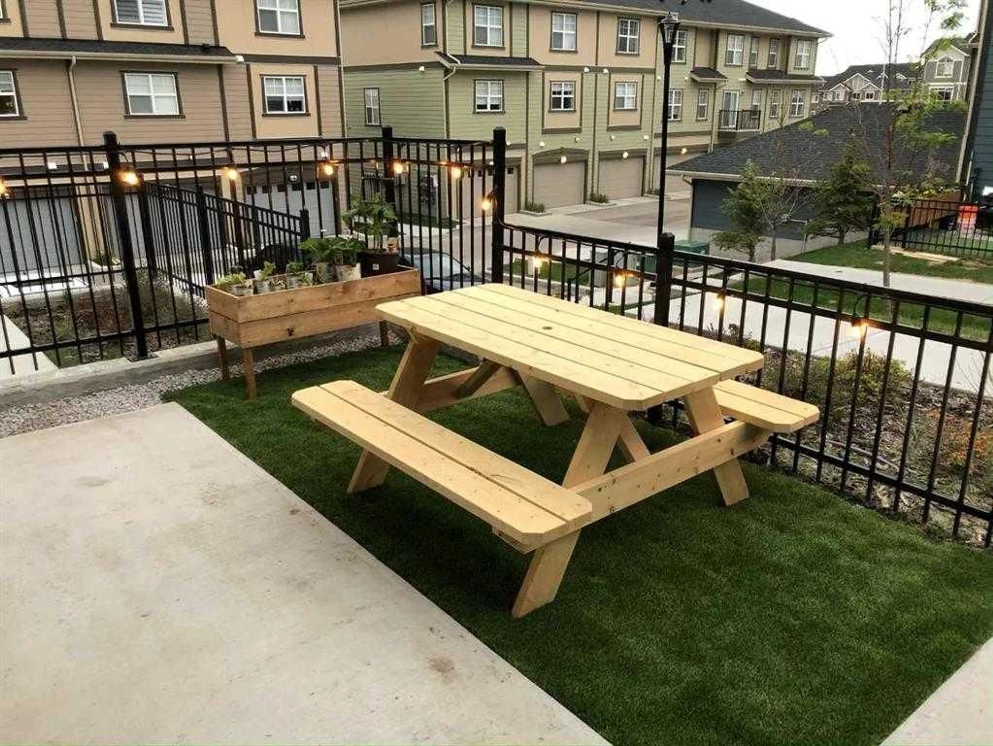58 Evanscrest Gdns, Calgary, Alberta T3p 0s1
Contact us about this property
Highlights
Estimated ValueThis is the price Wahi expects this property to sell for.
The calculation is powered by our Instant Home Value Estimate, which uses current market and property price trends to estimate your home’s value with a 90% accuracy rate.Not available
Price/Sqft$402/sqft
Est. Mortgage$2,104/mo
Maintenance fees$295/mo
Tax Amount (2024)$2,620/yr
Days On Market29 days
Description
Welcome to 58 Evanscrest Gardens – A Home That Elevates Your Lifestyle! Discover the perfect blend of modern comfort and community charm in this bright and spacious 3-bedroom, 2.5-bath townhome, nestled in the heart of Evanston, one of the city's most sought-after neighborhoods. From the moment you step inside, you’ll be captivated by the thoughtfully designed open-concept layout, seamlessly connecting the living, dining, and kitchen areas—ideal for both everyday living and effortless entertaining. Sunlight streams through the expansive windows, creating a warm and inviting ambiance in every room. The stylish kitchen boasts sleek cabinetry, premium appliances, and a generous island, making meal preparation a delight. The master suite is a true private retreat, featuring a luxurious ensuite and a spacious walk-in closet for ultimate convenience. Two additional bedrooms offer versatile space, perfect for family, a home office, or a cozy guest room. This home also offers the practicality of a double attached garage, ensuring ample parking and storage. Step outside and immerse yourself in the vibrant Evanston community, where scenic walking paths, lush green spaces, playgrounds, and top-rated schools are all just minutes away. Plus, with easy access to shopping, dining, and major roadways, everything you need is within reach. At 58 Evanscrest Gardens, you’re not just finding a house—you’re discovering a place to call home. Don’t miss this incredible opportunity to be part of a thriving, family-friendly community!
Property Details
Interior
Features
Upper Floor
Bedroom - Primary
11`0" x 10`4"Bedroom
11`3" x 7`10"Bedroom
8`2" x 7`10"3pc Bathroom
7`8" x 4`5"Exterior
Features
Parking
Garage spaces 2
Garage type -
Other parking spaces 0
Total parking spaces 2
Property History
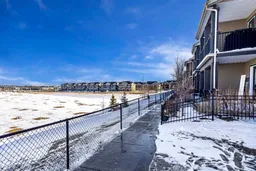 28
28