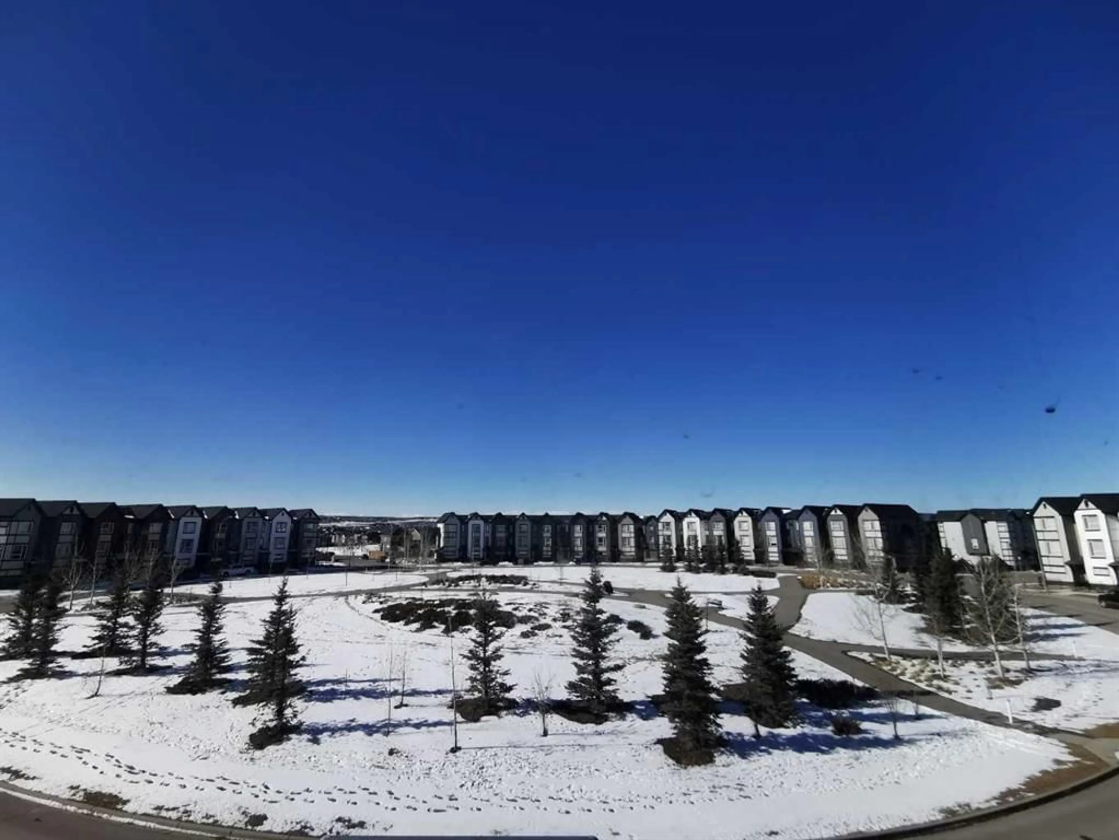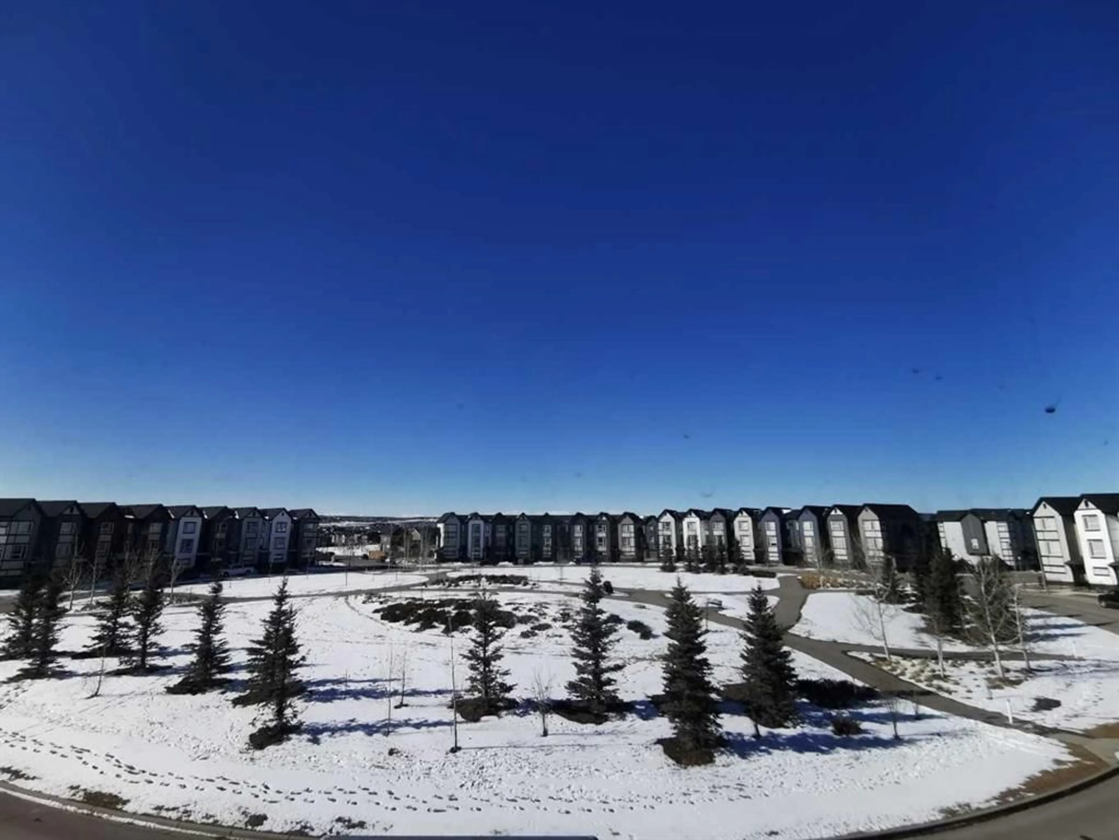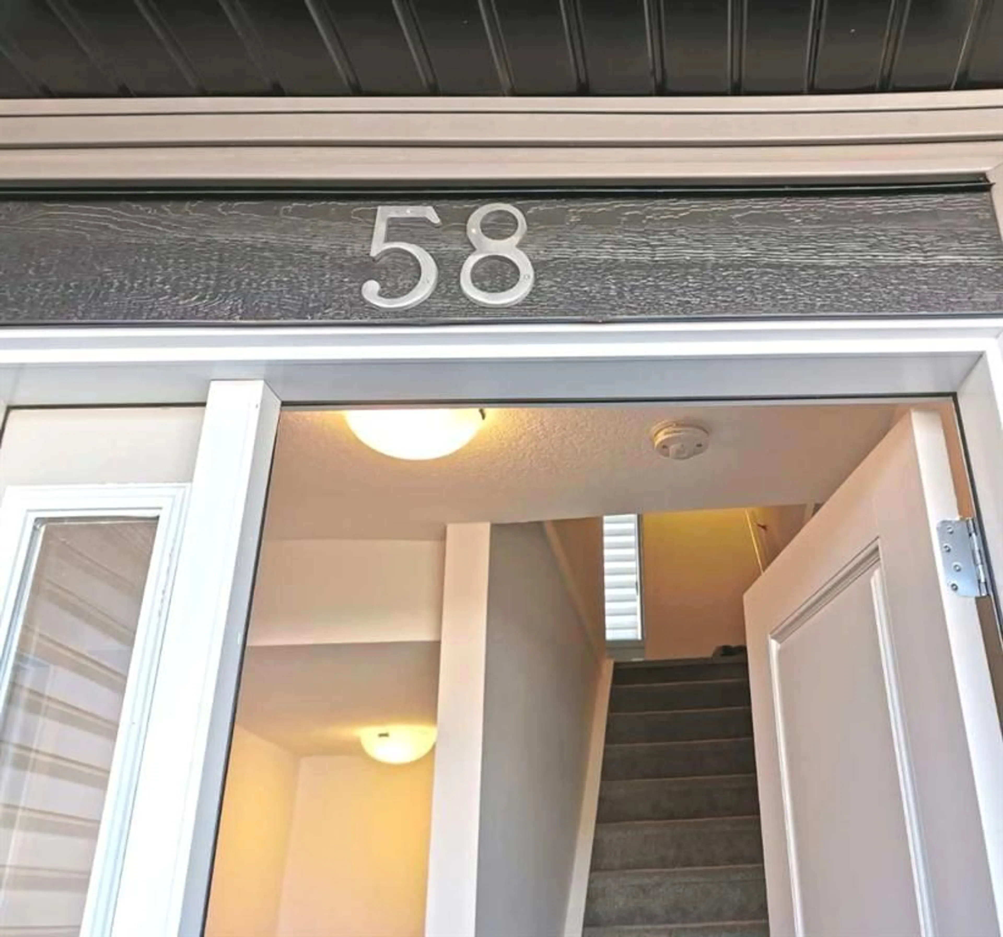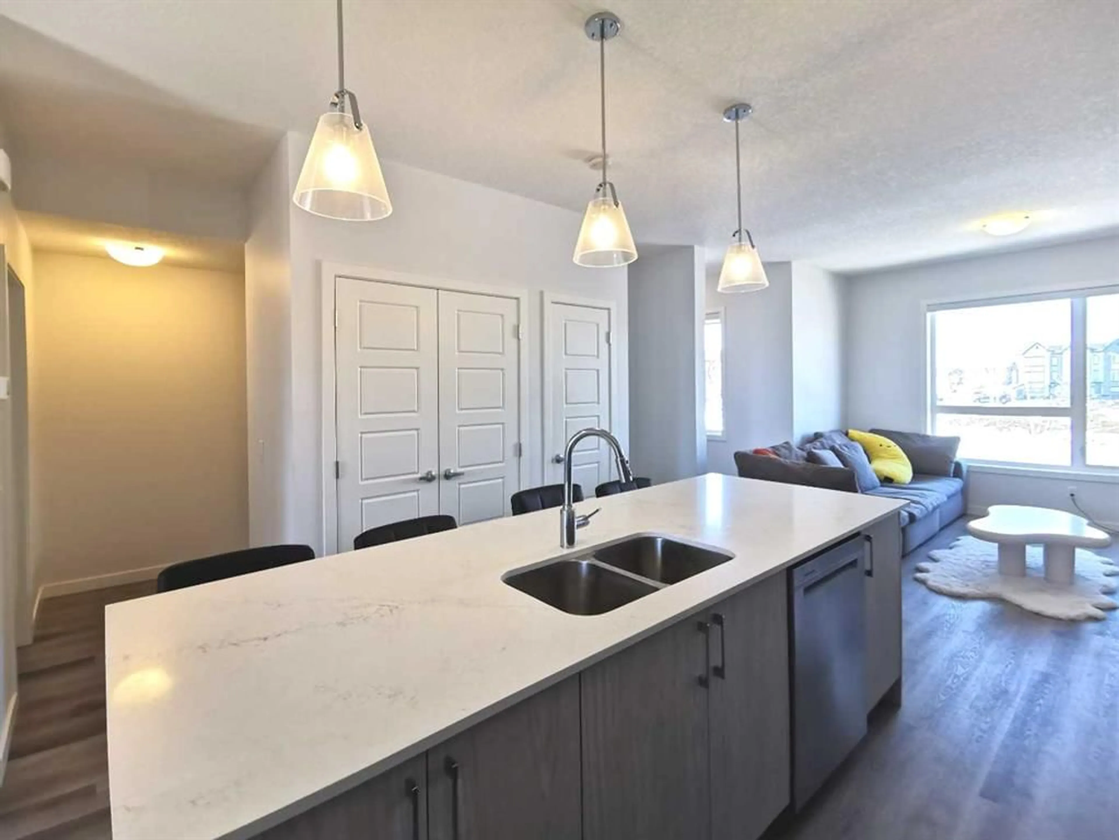58 Evanscrest Manor, Calgary, Alberta T3P2A3
Contact us about this property
Highlights
Estimated ValueThis is the price Wahi expects this property to sell for.
The calculation is powered by our Instant Home Value Estimate, which uses current market and property price trends to estimate your home’s value with a 90% accuracy rate.Not available
Price/Sqft$333/sqft
Est. Mortgage$2,229/mo
Maintenance fees$319/mo
Tax Amount (2024)$3,249/yr
Days On Market56 days
Description
Welcome to 58 Evanscrest Manor NW. This home offers an inviting 180-degree city garden view that creates a serene and scenic approach. As you arrive, you'll be greeted by a charming porch, leading directly into the warm and inviting interior. Alternatively, the practicality of a double-attached garage provides easy access, especially during colder months. For those hot summer days, enjoy the comfort of central air conditioning, ensuring a pleasant indoor temperature as you wish. The open-concept main floor effortlessly blends functionality with elegance, making it perfect for both everyday living and entertaining. The spacious living room, dining area, and kitchen form a cohesive space, with a southwest-facing window that bathes the room in natural light. The sleek, stainless-steel appliances in the kitchen bring a modern touch, creating an ideal setting for any home chef. Upstairs, you’ll discover three generously-sized bedrooms, each designed with comfort in mind. The primary suite is a true retreat, complete with an ensuite bathroom and a walk-in closet. You’ll enjoy the same breathtaking views that you admired from the living room, adding to the room's tranquil atmosphere. The laundry room is conveniently located on this level, making household chores a breeze. Additionally, a fourth room with good size window near the garage offers endless possibilities. Whether you choose to use it as a home gym, office, recreation room, or guest room, it’s versatile enough to suit your needs. This home truly combines luxury and practicality, all while being surrounded by a peaceful and beautiful natural setting. Welcome home!
Property Details
Interior
Features
Main Floor
2pc Bathroom
Living Room
14`7" x 14`2"Kitchen
12`2" x 11`0"Dining Room
11`1" x 7`10"Exterior
Features
Parking
Garage spaces 2
Garage type -
Other parking spaces 0
Total parking spaces 2
Property History
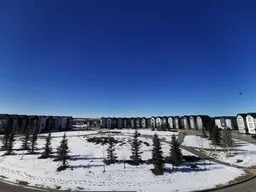 25
25
