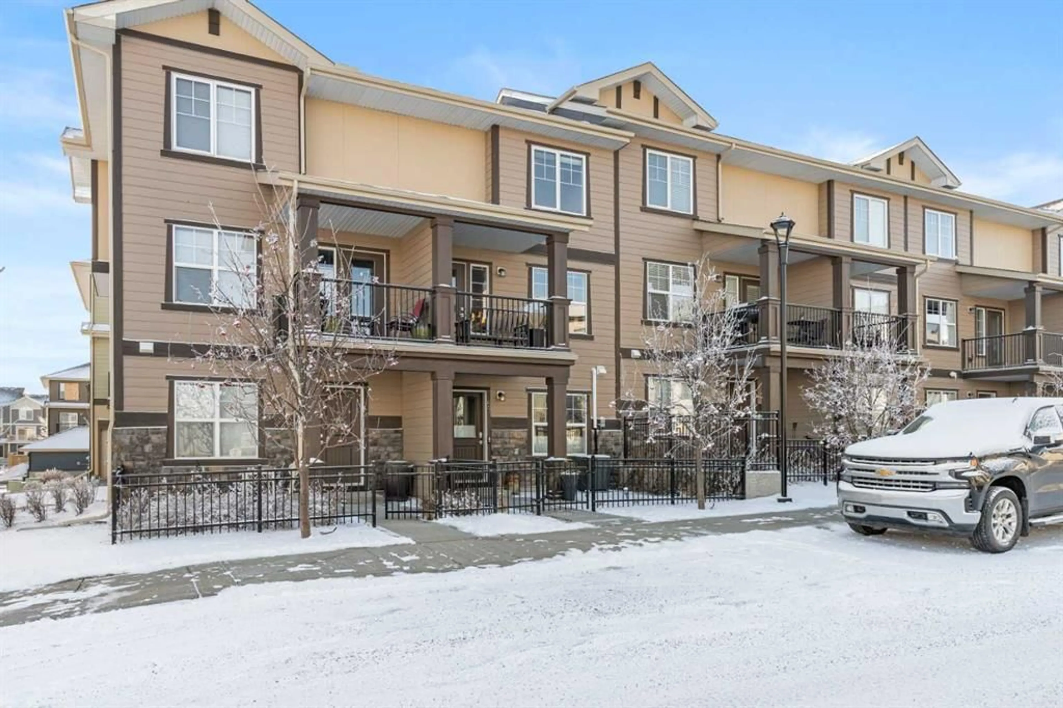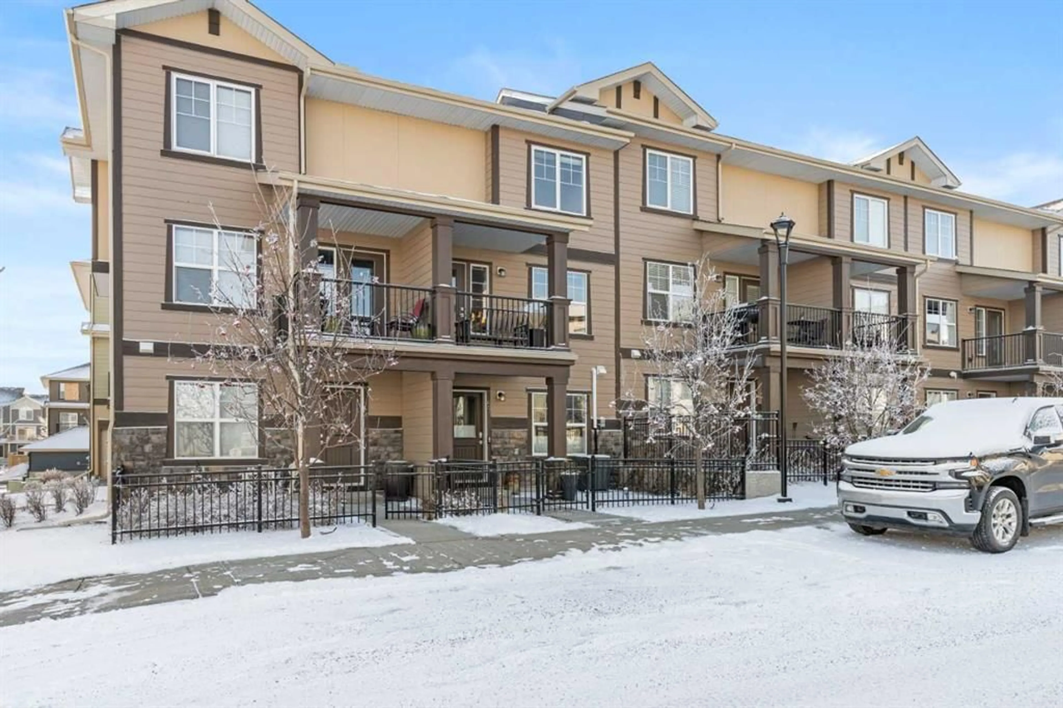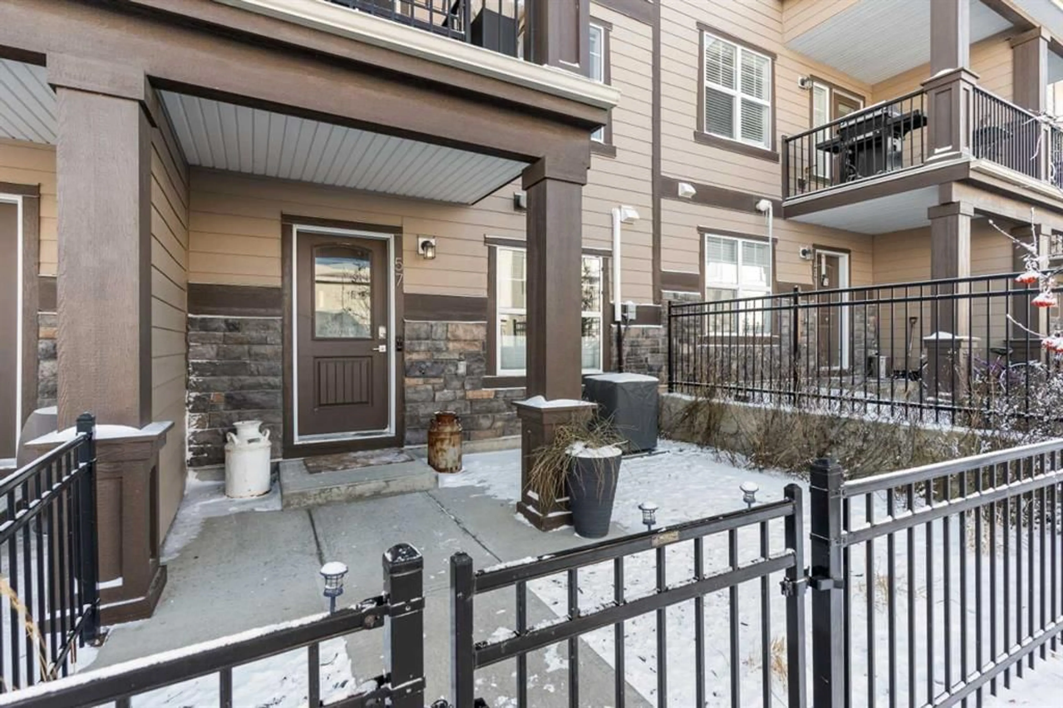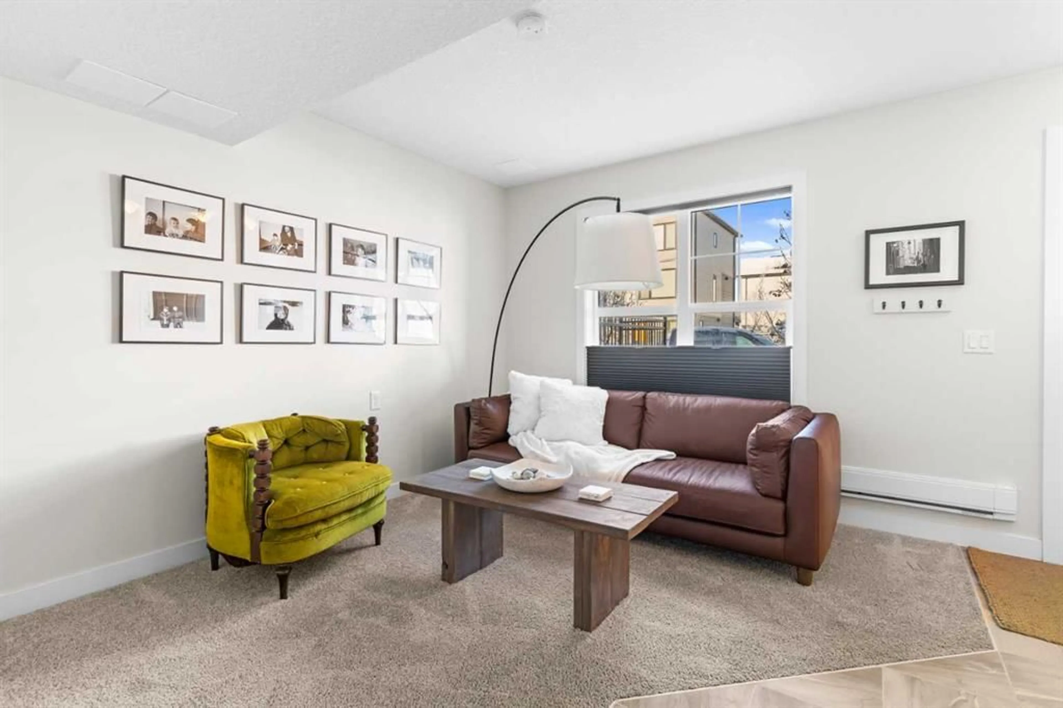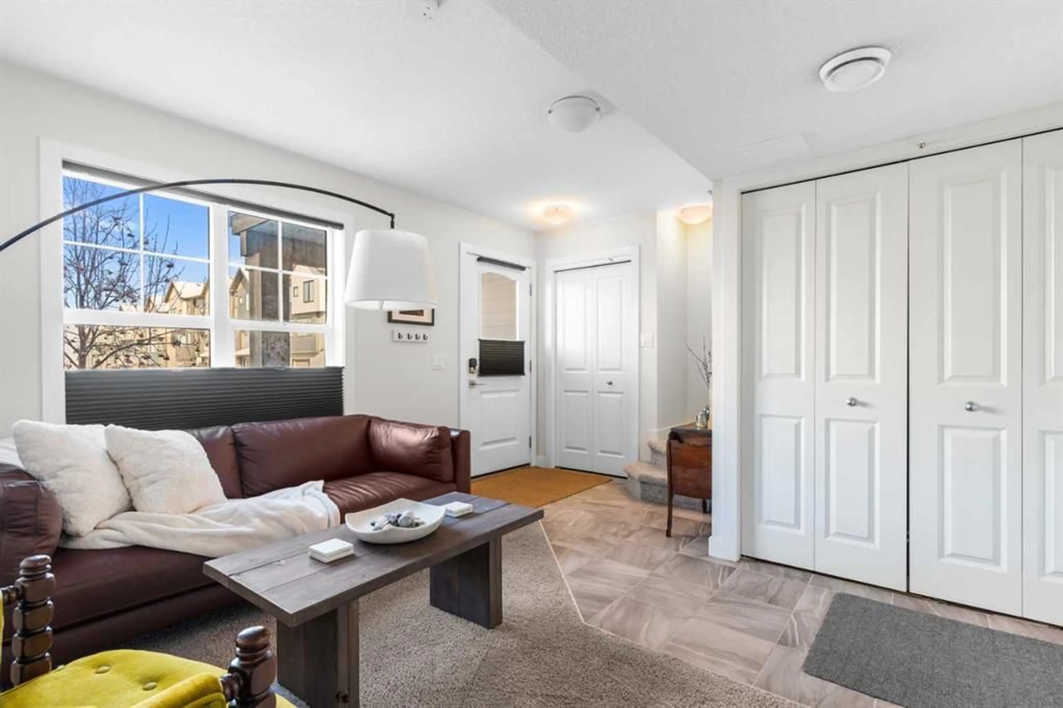57 Evanscrest Crt, Calgary, Alberta T3P0S1
Contact us about this property
Highlights
Estimated ValueThis is the price Wahi expects this property to sell for.
The calculation is powered by our Instant Home Value Estimate, which uses current market and property price trends to estimate your home’s value with a 90% accuracy rate.Not available
Price/Sqft$334/sqft
Est. Mortgage$1,933/mo
Maintenance fees$310/mo
Tax Amount (2024)$2,831/yr
Days On Market1 day
Description
**Open House Saturday May 3, 2025** Welcome to Evanston, one of Calgary’s most sought after family friendly communities, with convenient access to shopping, schools, and Stoney Trail. A welcoming atmosphere and a strong sense of community, Evanston offers the perfect blend of suburban comfort and urban convenience. Step inside this beautifully maintained 2 bedroom, 2.5 bathroom townhome and experience modern living at its finest. The pride in ownership shows as you walk through the home. The open concept floor plan features a bright and spacious living area, a stylish kitchen with stainless steel appliances, quartz countertops, and a large island perfect for entertaining. Upstairs, you'll find two generously sized bedrooms, each with its own private ensuite and walk in closet. Additional highlights include a convenient upstairs laundry room, no more trucking your laundry basket upstairs. Just inside the front door you have an additional living space that can be used as a home office or gym. With a fenced front patio space and not one but 2 balconies you have ample outdoor space to enjoy. 57 Evanscrest Court offers low-maintenance living and everything you need just minutes away, this home is ready for you to move in and enjoy. Give your favorite realtor a call today and come check it out.
Upcoming Open Houses
Property Details
Interior
Features
Second Floor
Dining Room
13`8" x 7`5"Living Room
17`0" x 12`3"Kitchen
17`0" x 13`3"2pc Bathroom
4`8" x 4`11"Exterior
Features
Parking
Garage spaces 2
Garage type -
Other parking spaces 0
Total parking spaces 2
Property History
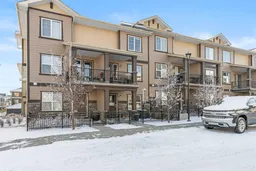 34
34
