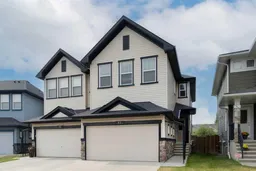HOME SWEET HOME! Welcome to this stunning, executive 2 storey home situated on a quiet, family friendly street BACKING ON TO A GREEN SPACE in the sought-after NW community of Evanston! Brand new roof, siding, windows and screen! This wonderfully maintained, move-in ready home offers 4 bedrooms, 3.5 bathrooms, a contemporary open concept floor plan offering 2,630 SQFT developed SQFT throughout, charming curb appeal and a double attached garage. Heading inside this sophisticated home you will fall in love with the elegant décor and gleaming hardwood flooring. The main floor offers an extremely spacious living room that’s flooded in natural sunlight, a formal dining area, 2 piece vanity bathroom and an outstanding gourmet chef’s kitchen featuring a peninsula island with a raised eating bar, full appliance package and a ton of counter and cabinet space. Upstairs you will find a large, bright bonus/ family room with vaulted ceilings, laundry room, 2 generous sized bedrooms, a gorgeous 4 piece bathroom and the star of the floor, the dreamy master retreat complete with a massive walk-in closet and a spa-like 5 piece ensuite bathroom with double vanity sinks, an oversized shower and a cozy soaker tub. The fully finished basement offers a 4th bedroom, spacious living room/recreation room that’s perfect for a growing family, another fantastic 4 piece bathroom and a utility room with ample storage space. Outside, boasts a double attached garage with additional driveway parking and the beautifully manicured, fenced backyard with a large deck that’s perfect for entertaining. This prime location is close to all major amenities including schools, public transportation, parks, many different shopping options, numerous pathways and quick access to Stony Trail and other major roadways! This GEM is a MUST VIEW, book your private showing today!
Inclusions: Dishwasher,Dryer,Electric Stove,Microwave Hood Fan,Refrigerator,Washer,Window Coverings
 49
49


