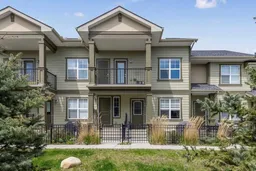Top-floor townhome in Evanston with a smart layout, private garage, and outdoor spaces on both sides. This 2-bedroom, 1-bathroom unit offers 892 sqft of single-level living, perfect for buyers looking for a condo-style home with more privacy and no upstairs neighbours. Built in 2017, the unit sits in one of Calgary’s most popular NW communities and faces a quiet green courtyard.
Inside, the vaulted ceilings and tall walls create a bright, open feel throughout the main living area. The kitchen is fitted with stainless steel appliances, sleek black backsplash, and a large peninsula for extra prep space and bar seating. It opens into the dining and living room, making the space easy to furnish and live in day-to-day. The south-facing balcony off the living room gets sun all day and offers a good spot for coffee, fresh air, or a small bistro setup. On the opposite side of the home, there’s a private front entry and a concrete patio area for a second outdoor space, rare to find in this price point.
The primary bedroom includes a walk-in closet and can fit a full bedroom setup comfortably. The second bedroom works well as a home office, guest room, or space for a roommate. The 4-piece bathroom is clean and neutral, with a modern vanity and tub/shower combo. The unit also includes in-suite laundry and extra storage in the attached single garage.
The complex has a clean, modern look with well-kept landscaping and low condo fees. You get direct access to your front door from the sidewalk, no shared lobbies or long hallways. The unit is south-facing but stays cool thanks to smart window placement and ceiling height.
Evanston is one of Calgary’s most balanced and growing communities, offering easy access to schools, shopping, and major roads like Stoney Trail, Centre Street, and Deerfoot. You’re close to grocery stores, local markets, CrossIron Mills, fitness centers, and just a short drive from the airport. It's a community with a mix of cultures, young families, and owners who care about their homes.
If you're a first-time buyer looking for an affordable, move-in ready place with smart use of space and two outdoor seating areas, this is a great option.
Inclusions: Dishwasher,Electric Range,Microwave Hood Fan,Refrigerator,Washer/Dryer,Window Coverings
 37
37


