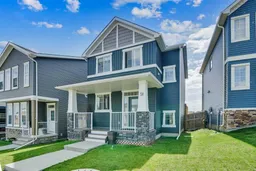WOW! Discover this beautifully designed, fully finished 2-storey home featuring an exceptional layout and a newly completed basement. With a south-facing backyard, you'll enjoy abundant natural light throughout the day and extra warmth during the winter months.
Upon entering, you’ll notice the thoughtfully designed main floor, boasting beautifully refinished hardwood flooring, and a flexible office/den space. The spacious kitchen is a chef’s dream—open and seamlessly connected to the living and dining areas, with sun-drenched windows overlooking the deck. The backyard features a relaxing hot tub and a large, ultra-low-maintenance yard that offers plenty of space for family activities.
Upstairs, the generous primary suite includes a walk-in closet and a 3-piece ensuite. Two additional well-sized bedrooms, another 4-piece bathroom, and the convenience of upper-level laundry complete this level.
The recently finished basement truly elevates the home, offering a bright and versatile space ideal for extra living. It includes a large recreation room, a fourth bedroom, and a 3-piece bathroom—perfect for guests, hobbies, or a growing family.
Step outside to find a newly built, oversized double detached garage with soaring 10-foot ceilings and 50A power—perfect for tools, projects, or future workshop needs.
Recent updates include a brand-new roof, basement, newer garage, redesigned backyard landscaping, fresh interior paint, and refinished hardwood floors.
Pride of ownership is evident throughout, and with ample street parking out front, this turn-key home is a must-see—perfect for the next growing family.
Inclusions: Dishwasher,Dryer,Electric Range,Range Hood,Refrigerator,Washer
 49
49


