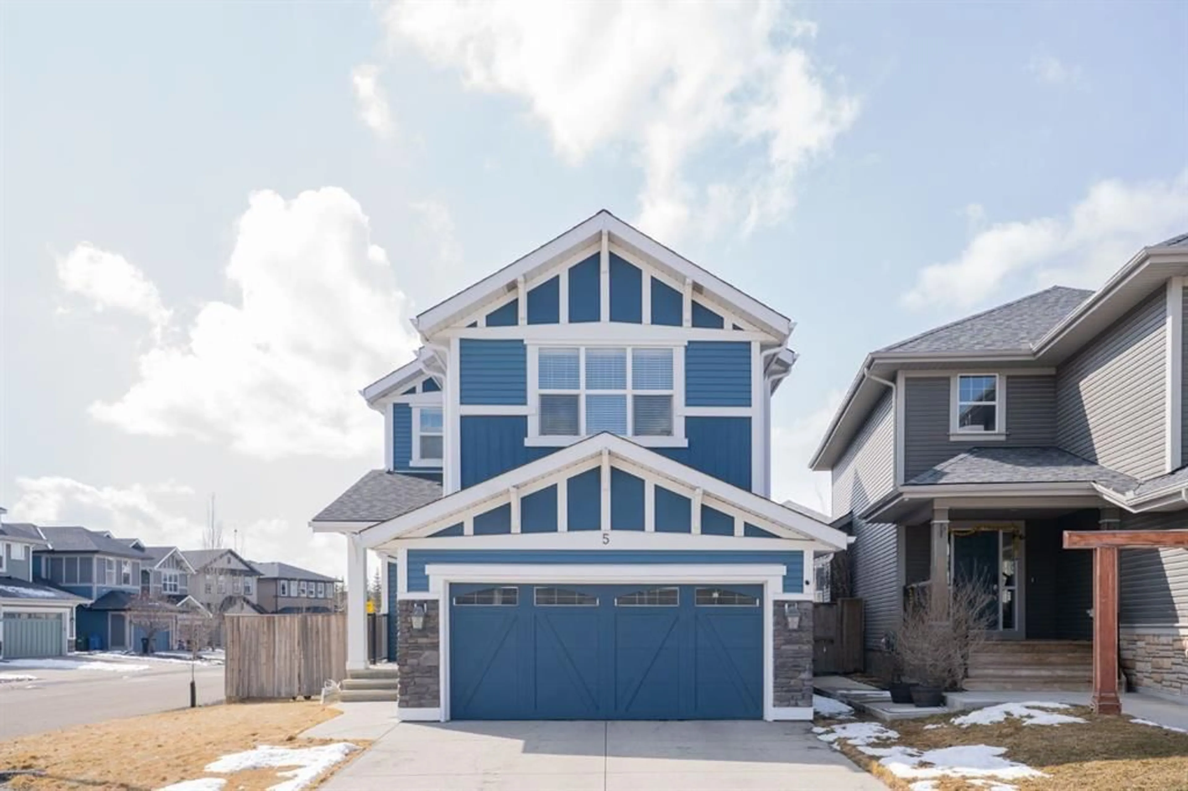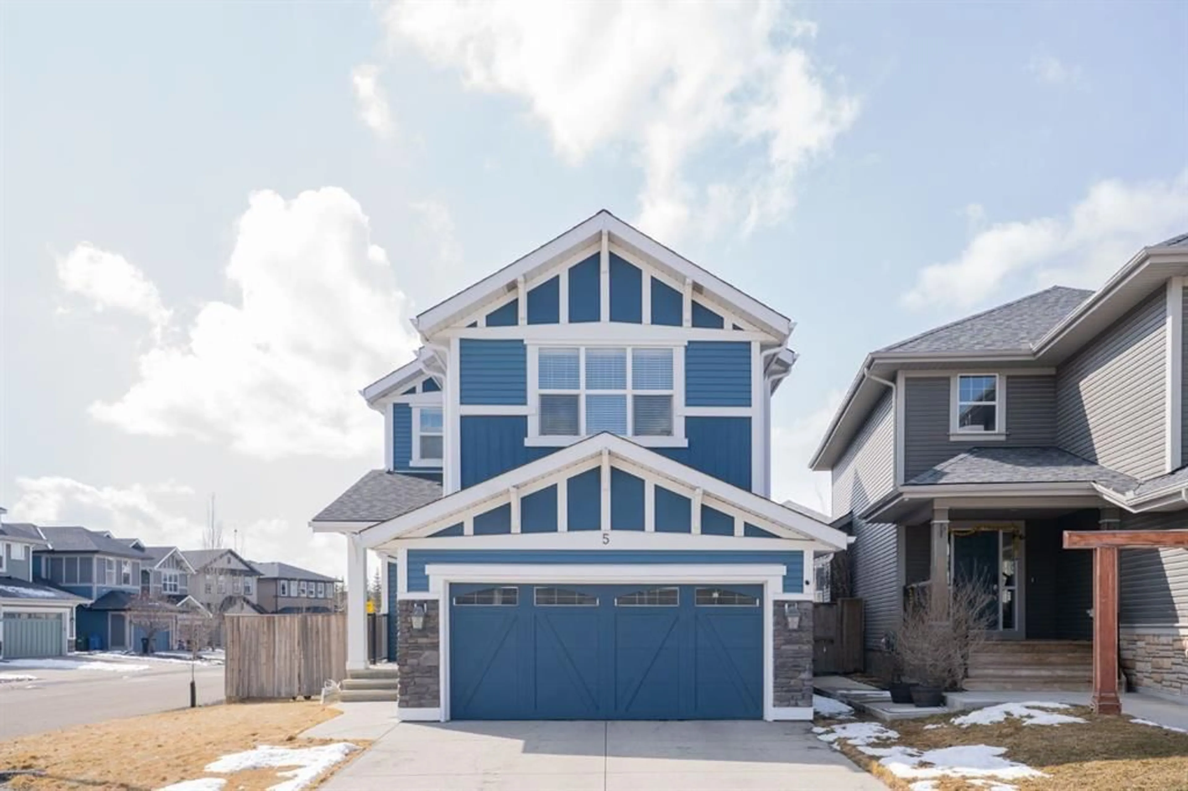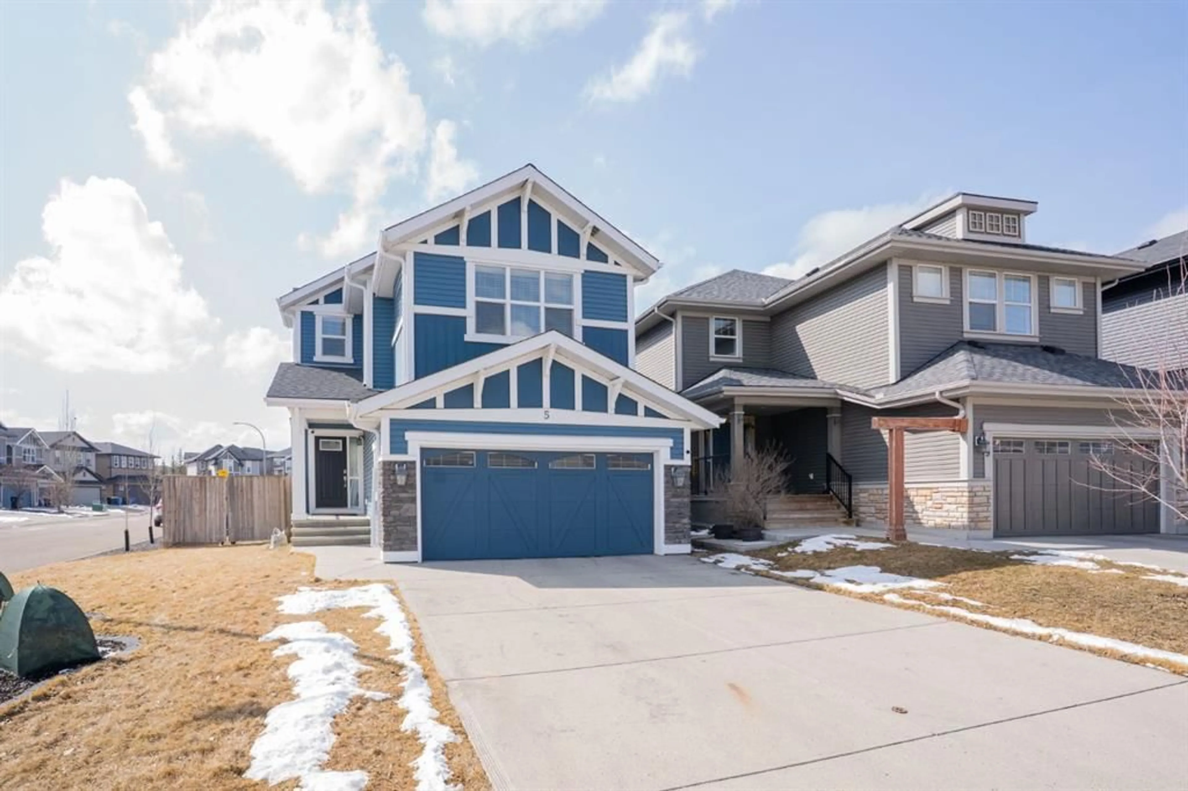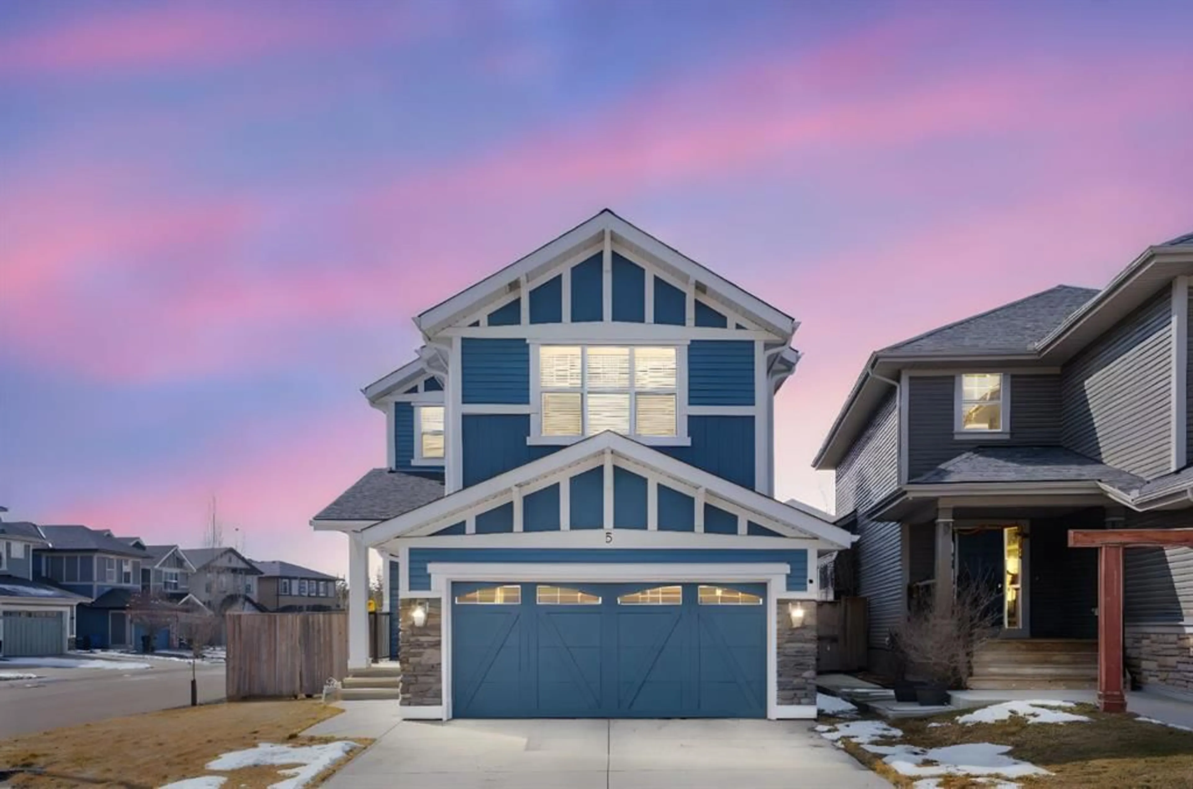5 Evansfield Gdns, Calgary, Alberta T3P 0K8
Contact us about this property
Highlights
Estimated ValueThis is the price Wahi expects this property to sell for.
The calculation is powered by our Instant Home Value Estimate, which uses current market and property price trends to estimate your home’s value with a 90% accuracy rate.Not available
Price/Sqft$343/sqft
Est. Mortgage$3,328/mo
Tax Amount (2024)$4,702/yr
Days On Market1 day
Description
Welcome to this stunning home in the sought-after community of Evanston, just steps from a beautiful park! If you’ve been dreaming of a home with a chef’s kitchen, look no further. The heart of the home features luxurious quartz countertops, a sleek stainless steel hood fan, and a 5-burner gas cooktop, complemented by high-end built-in stainless steel oven and dishwasher. Whether you’re hosting guests or preparing a family meal, you’ll love the spacious layout, which includes a large center island and a breakfast bar with a convenient footrest. The living room is bathed in natural light, thanks to extra windows that create a warm and inviting space. Cozy up by the fireplace during the colder months, or enjoy the cool breeze from the air conditioning in the summer. Upstairs, you'll find a generously sized bonus room—ideal for family gatherings. This room is pre-wired for 5.2 surround sound, with three speakers installed at the front of the room and two at the rear, making movie nights a breeze. A computer desk area and easy access to the nearby laundry room make life even more convenient. The master suite offers a luxurious retreat with a 5-piece ensuite, complete with a jetted soaker tub and a walk-in closet. Two additional bedrooms and a spacious 4-piece bath complete the upper level. The unfinished basement offers a great layout with two large windows and bathroom rough-in, providing endless potential for future development. You'll also appreciate the whole-house HEPA air filtration system, HRV (Heat Recovery Ventilation) system, along with plumbing and panels roughed-in for a central vacuum—just add the vacuum system! Internet is hard-wired throughout the home, with eight LAN connections across the two main levels. Step outside to the expansive, fully fenced backyard. Enjoy beautiful sunsets from the west-facing deck, constructed by a professional contractor with lifetime warranty. The deck is made with durable synthetic (Trex) materials. Plus, there's a gas barbecue hook-up for summer cookouts. Roof, siding, gutters and downspouts were all replaced in 2025, featuring durable hail-resistant shingles. The oversized, insulated garage offers extra storage space and a natural gas rough-in for added convenience. In the front yard, you’ll find beautiful Japanese Lilac trees, while rose bushes are thoughtfully planted in the backyard. The home also includes a Nest smart thermostat, making it even easier to control your comfort. With plenty of parking available on this corner lot, this home blends style, function, and thoughtful details into one exceptional package! Don’t miss the chance to make this your dream home!
Upcoming Open Houses
Property Details
Interior
Features
Main Floor
2pc Bathroom
16`8" x 22`2"Dining Room
42`5" x 40`9"Foyer
25`8" x 16`2"Kitchen
30`11" x 53`4"Exterior
Features
Parking
Garage spaces 2
Garage type -
Other parking spaces 2
Total parking spaces 4
Property History
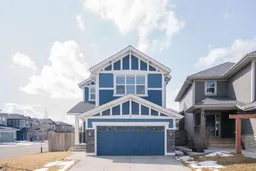 50
50
