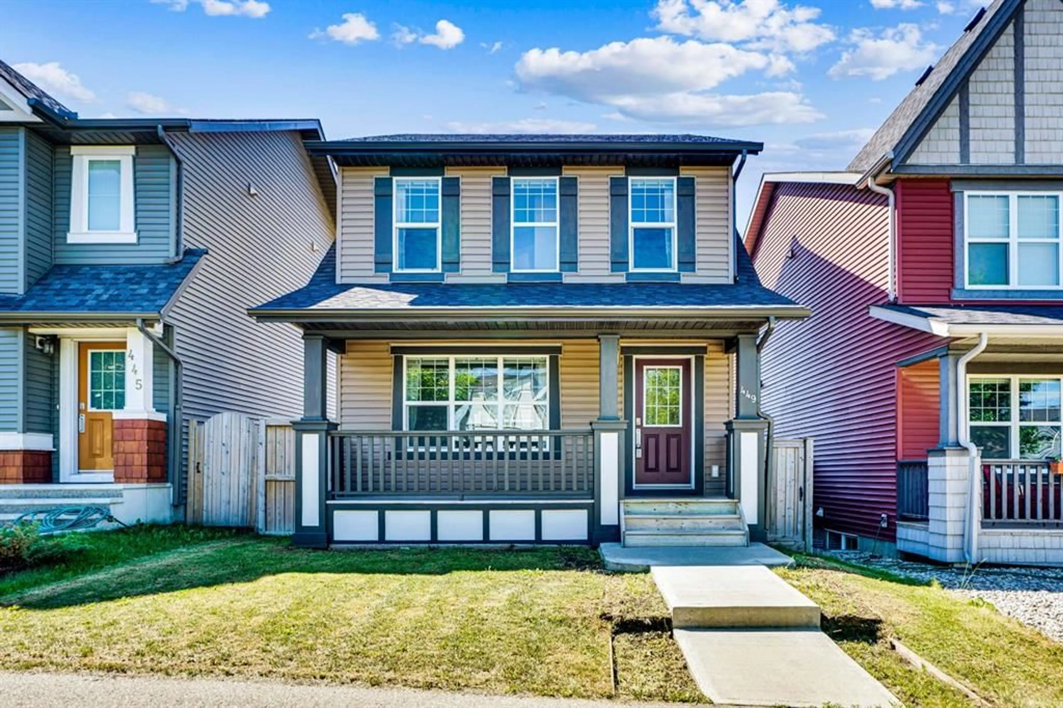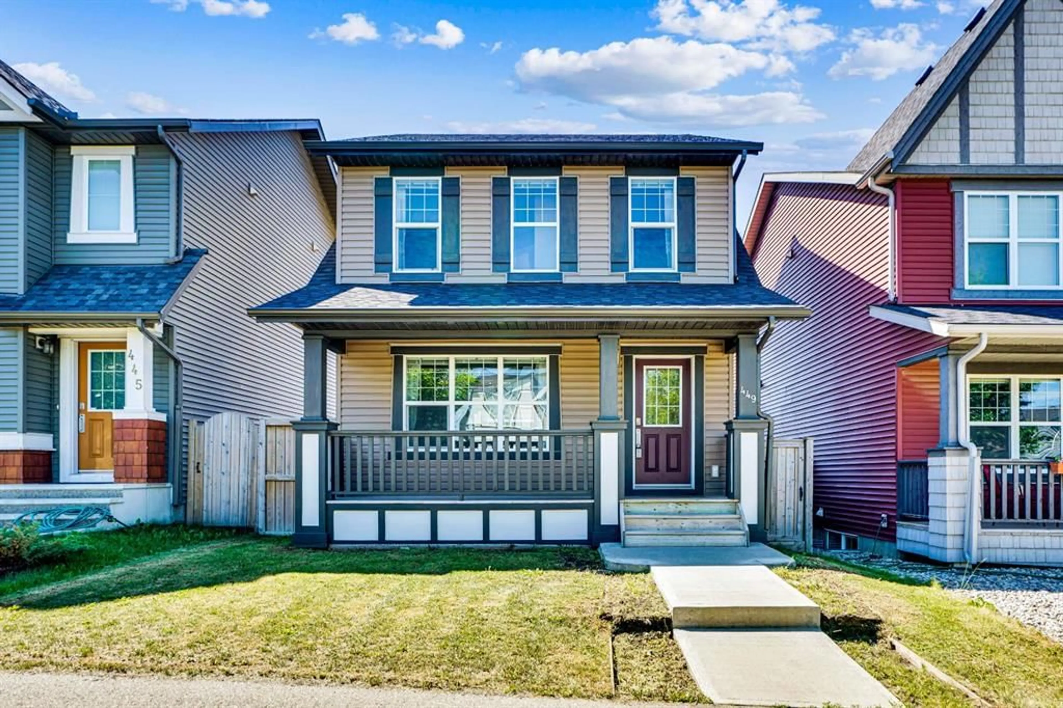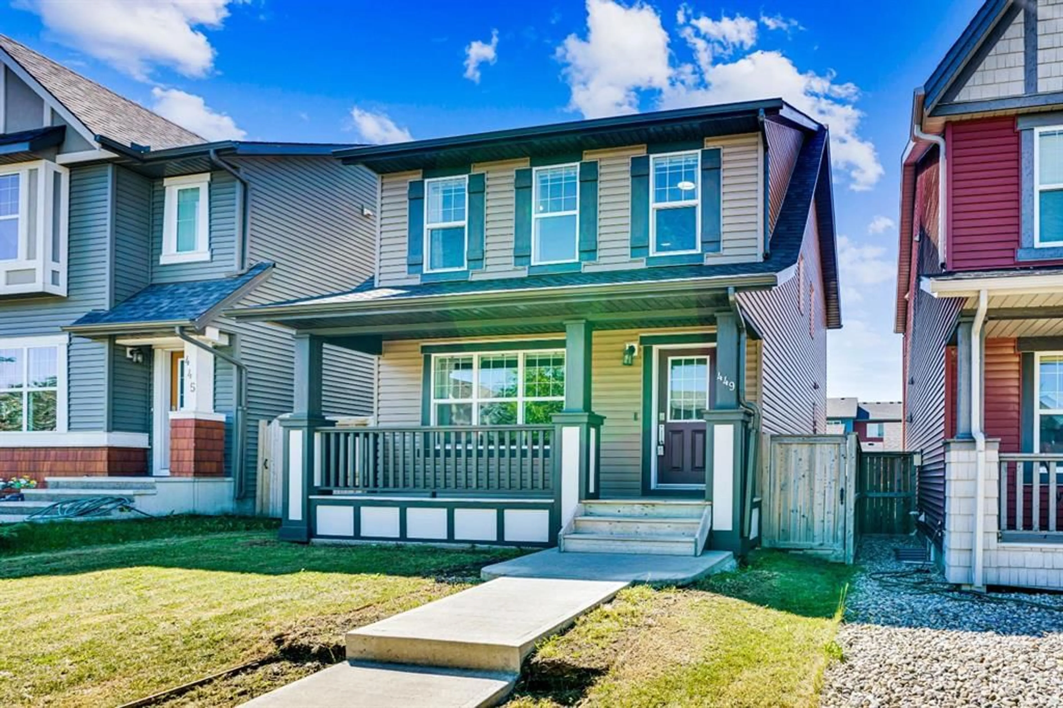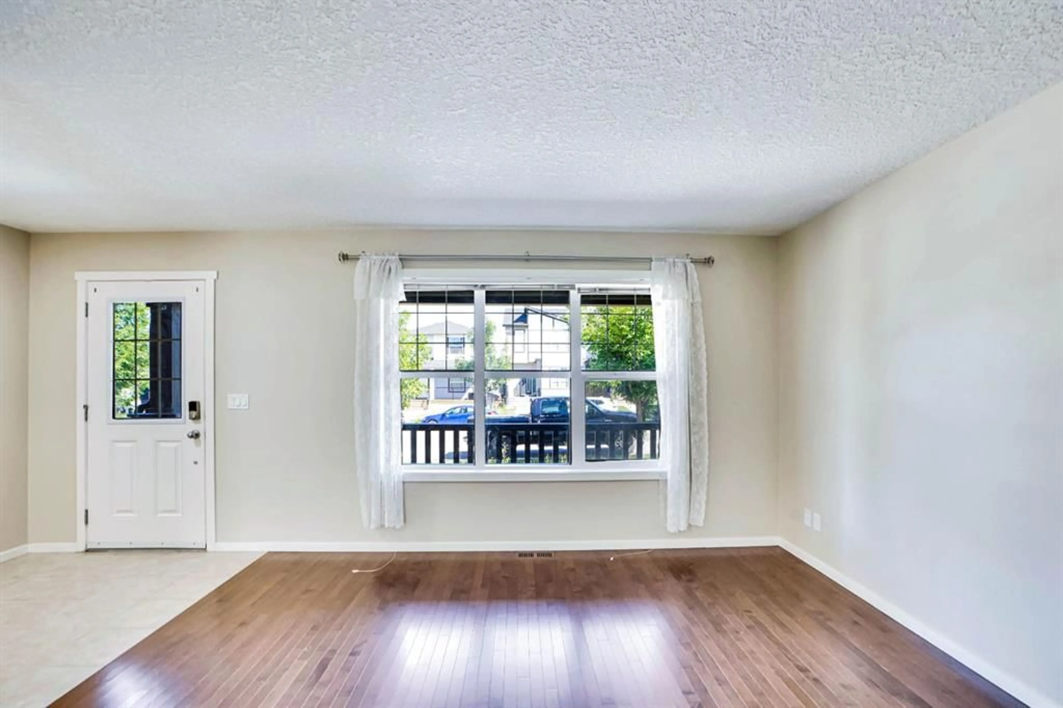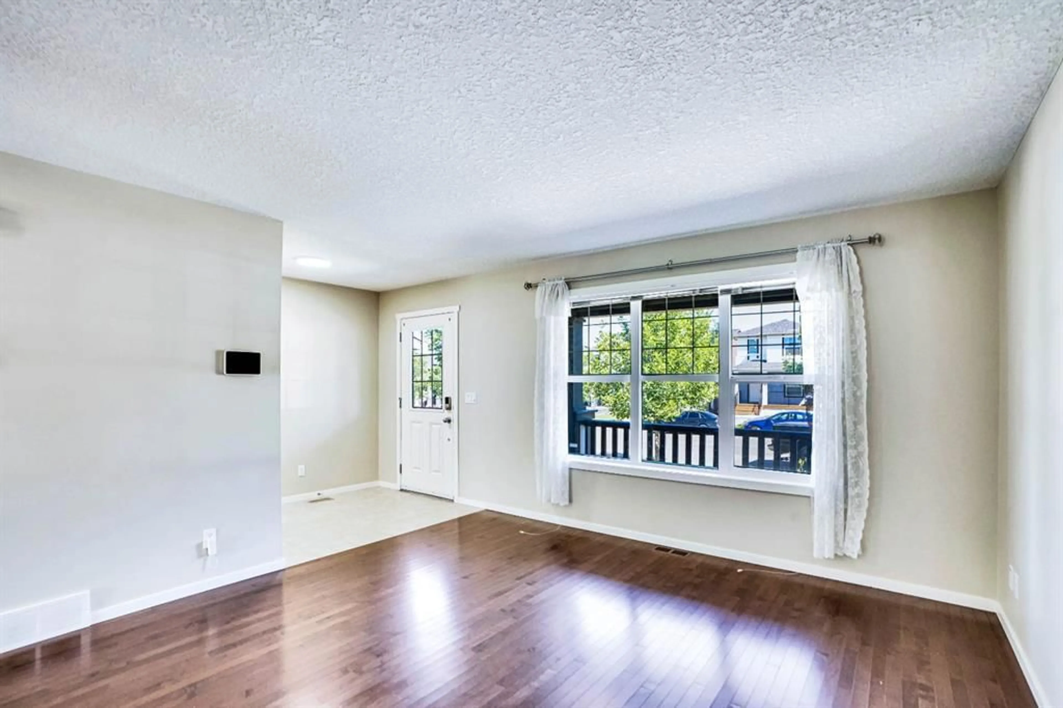449 Evanston Dr, Calgary, Alberta T3P 0H1
Contact us about this property
Highlights
Estimated valueThis is the price Wahi expects this property to sell for.
The calculation is powered by our Instant Home Value Estimate, which uses current market and property price trends to estimate your home’s value with a 90% accuracy rate.Not available
Price/Sqft$374/sqft
Monthly cost
Open Calculator
Description
IMMACULATE and extremely well maintained home in the convenient community of Evanston! This home is 1536 sq ft with 3 bedrooms and 2.5 baths, a well thought out floor plan, spacious kitchen with large island, corner pantry and lots of counter space and cabinets. Maple hardwood floors on the main in excellent condition, natural cabinetry and granite counters in the kitchen makes this a bright and beautiful space to prepare and host. There is also a unique pass through with extra counter space and pot drawers used currently as a coffee counter as well as a built in desk area with more cabinets! Neutral tones throughout, and very clean home! There is a spacious front and back entry with lots of storage space including a walk in front closet and a open mudroom. Upstairs, there are 3 sizable bedrooms, 4 pc ensuite, 4 pc bath and the laundry room for convenience! The yard is a delight in the summer with the greenest grass on the block and plentiful perennial flowers along with an area to garden. A double detached garage (21x22) is also included for your cars and extra storage. Upgrades include Roof (2025), Sidings (2025), Exterior Painting (2025), Washer & Dryer (2022), Electric Range (2024). The basement is undeveloped, awaiting your personal touch! For a detailed walk through check out the virtual tour link!
Property Details
Interior
Features
Main Floor
2pc Bathroom
5`5" x 5`0"Dining Room
13`0" x 7`9"Foyer
6`1" x 6`10"Kitchen
13`0" x 13`8"Exterior
Parking
Garage spaces 2
Garage type -
Other parking spaces 0
Total parking spaces 2
Property History
 37
37
