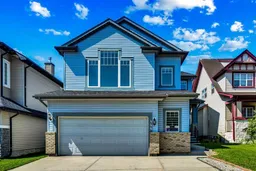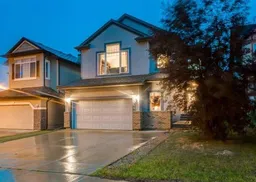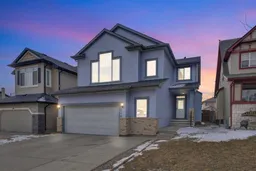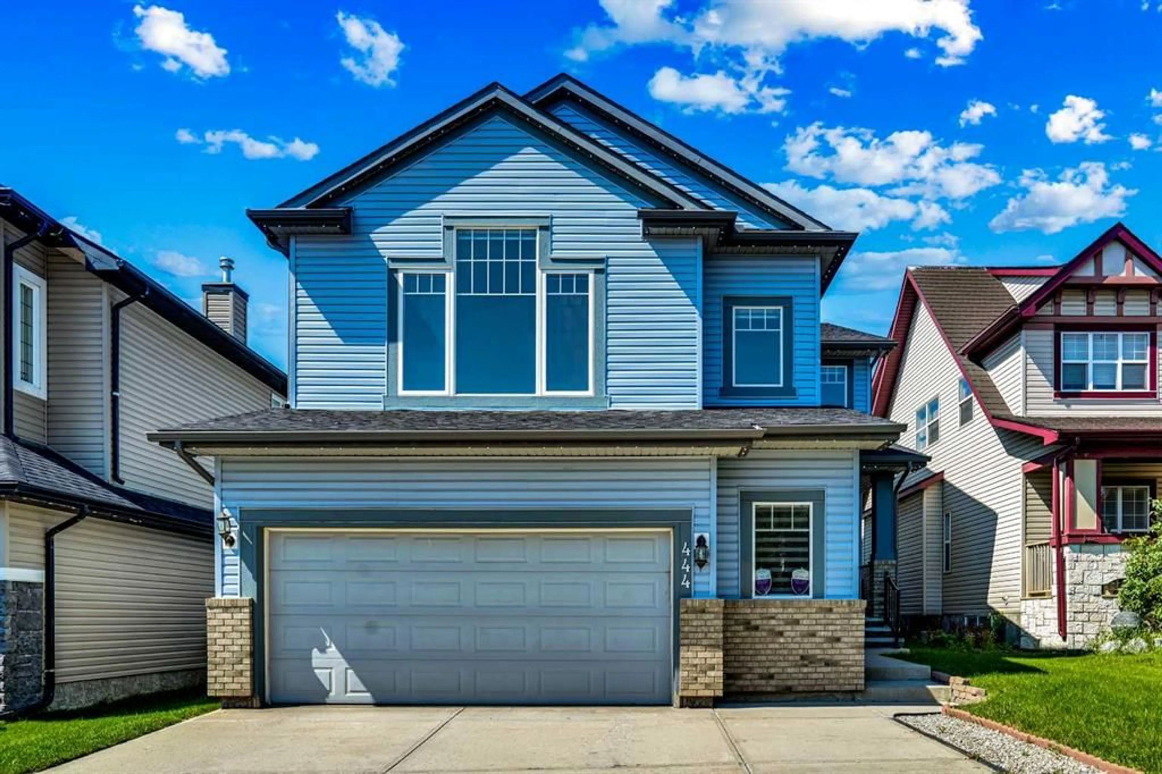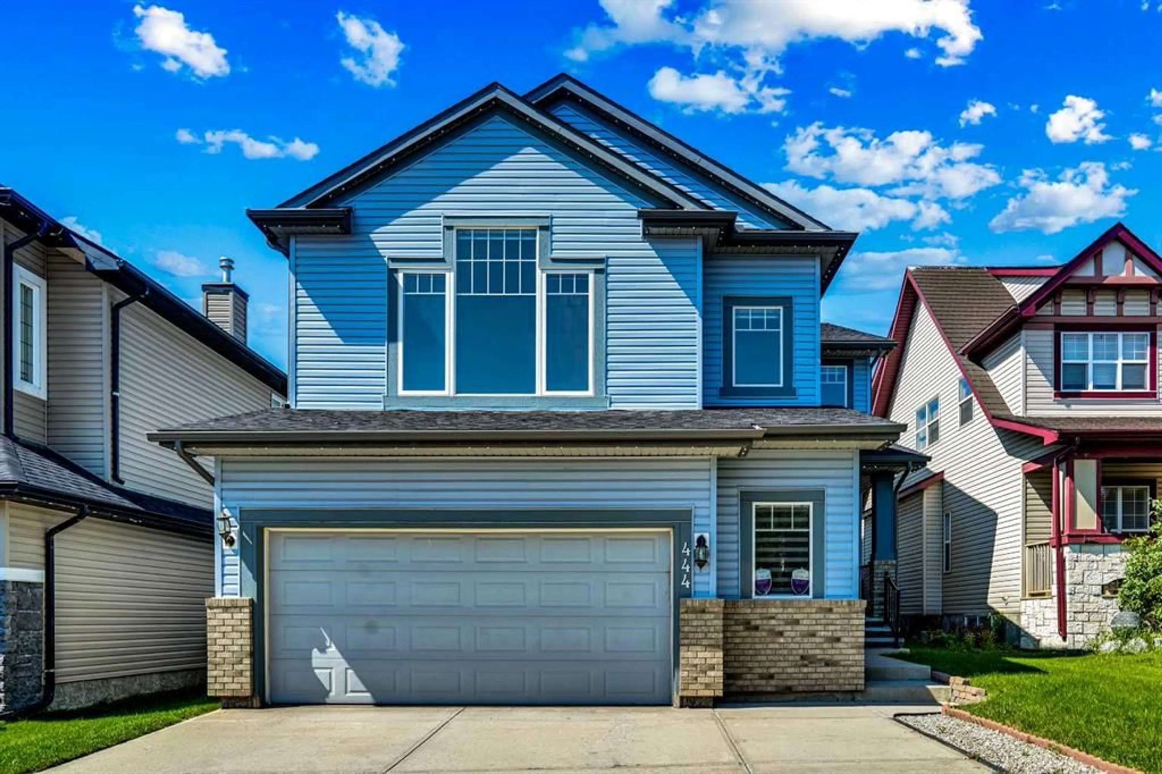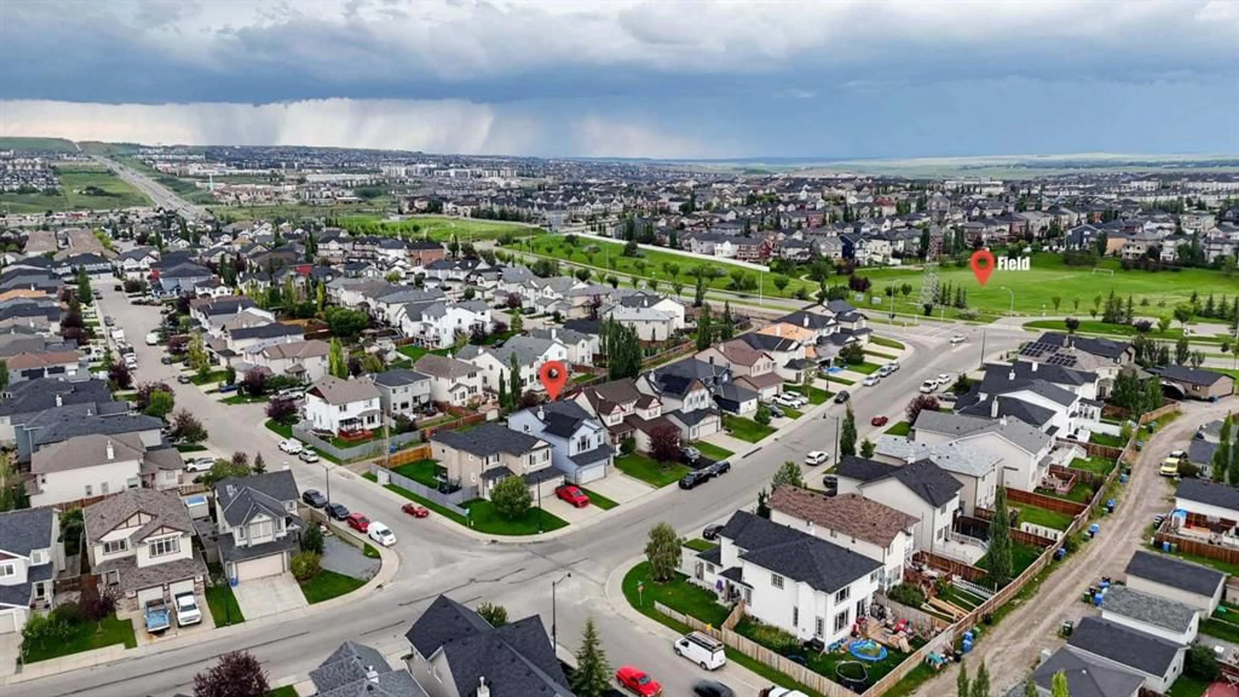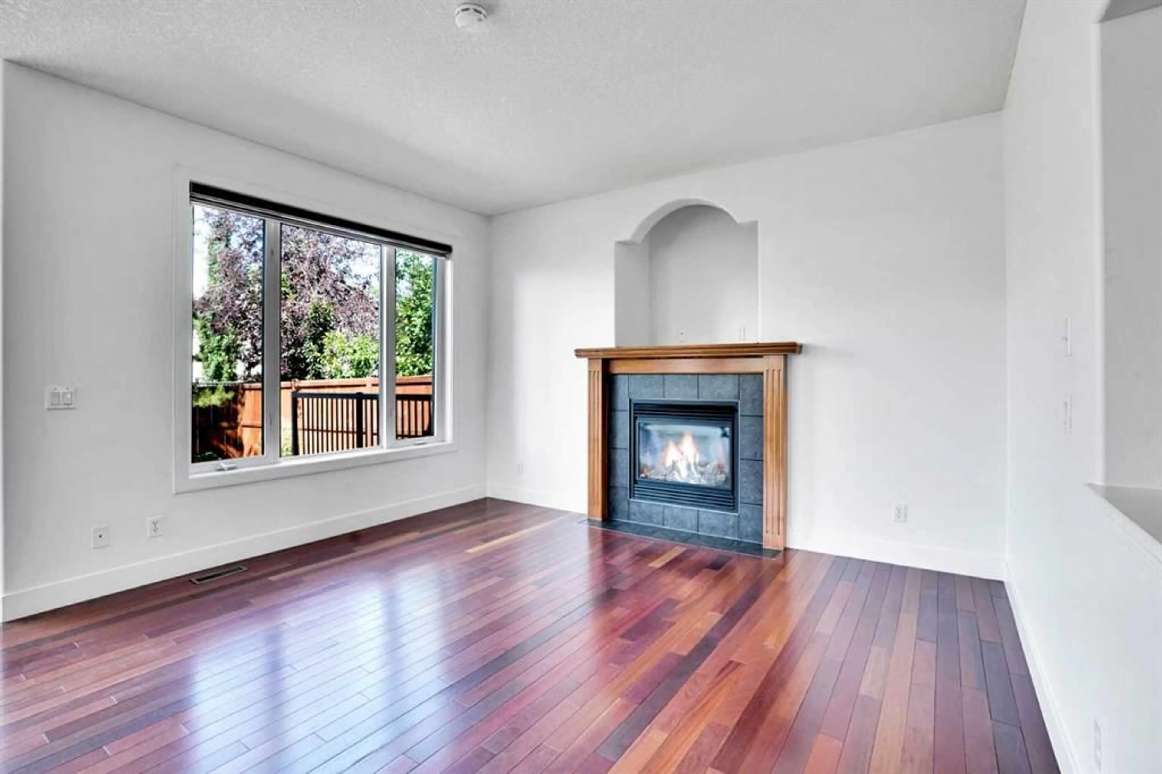444 Evanston View, Calgary, Alberta T3P 1G1
Contact us about this property
Highlights
Estimated valueThis is the price Wahi expects this property to sell for.
The calculation is powered by our Instant Home Value Estimate, which uses current market and property price trends to estimate your home’s value with a 90% accuracy rate.Not available
Price/Sqft$295/sqft
Monthly cost
Open Calculator
Description
Experience luxury, comfort, and functionality in this stunning centrally air-conditioned 6-bedroom home, ideally located in the sought-after community of Evanston. Boasting nearly 3,500 sq. ft. of beautifully developed living space, this move-in-ready residence features four spacious bedrooms upstairs, two legal bedrooms in the fully finished basement, and a generous main floor office. Highlights include elegant hardwood flooring, 9' knockdown ceilings, and a chef’s kitchen with granite countertops, stainless steel appliances, classic cabinetry, and a tiered island, all seamlessly connected to a cozy living room with gas fireplace and a formal dining room with tray ceiling. The upper-level vaulted bonus room adds flexible living space, while the luxurious master retreat showcases a spa-like 5-piece ensuite with soaker tub, dual vanities, granite counters, and a huge walk-in closet. The basement offers additional comfort with a full bath, rec room, rough-ins for a second kitchen, and quality laminate flooring—ideal for a future legal suite. Extensive upgrades include a new roof, siding, gutters, and flashing (2025), solar panels (2022), Tesla EV charger, dual Lennox A/C units, permanent outdoor lighting, and enhanced lighting and blinds throughout. An oversized garage offers space for a workshop or additional storage, and the west-facing backyard is perfect for entertaining with a freshly stained deck, metal railings, gas BBQ hookup, patio, and garden. Conveniently located near top schools, parks, and major routes, this exceptional home delivers on lifestyle, location, and lasting value—schedule your private showing today.
Property Details
Interior
Features
Main Floor
2pc Bathroom
5`0" x 4`10"Breakfast Nook
10`0" x 5`0"Dining Room
13`0" x 10`5"Foyer
9`4" x 5`7"Exterior
Features
Parking
Garage spaces 2
Garage type -
Other parking spaces 2
Total parking spaces 4
Property History
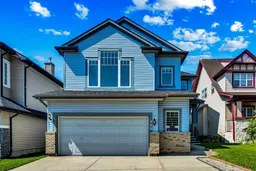 50
50