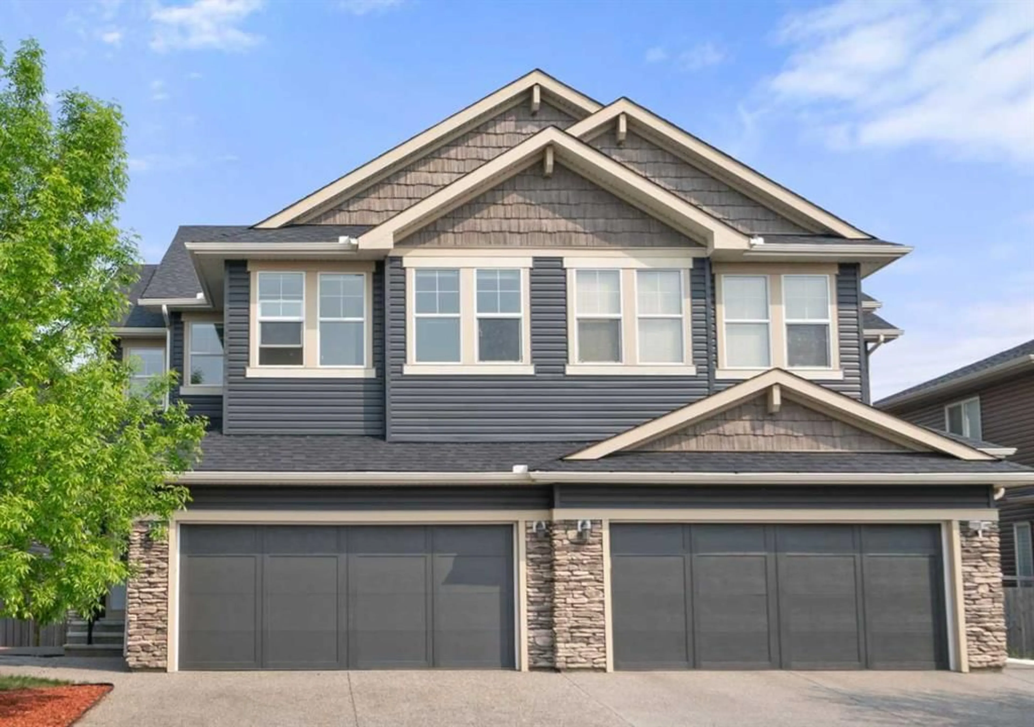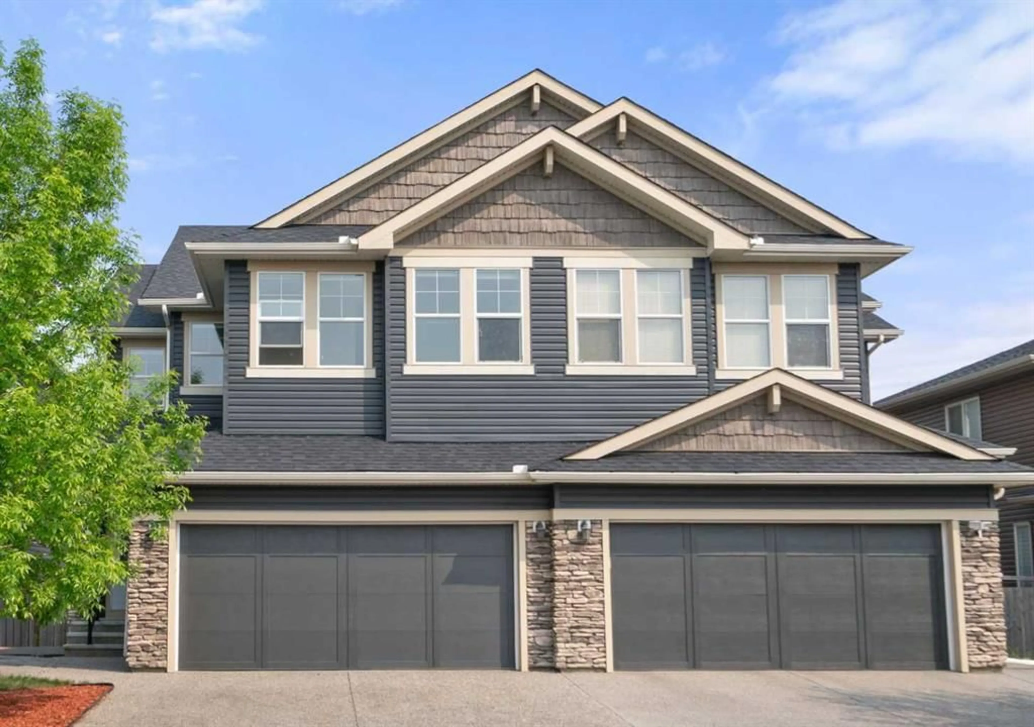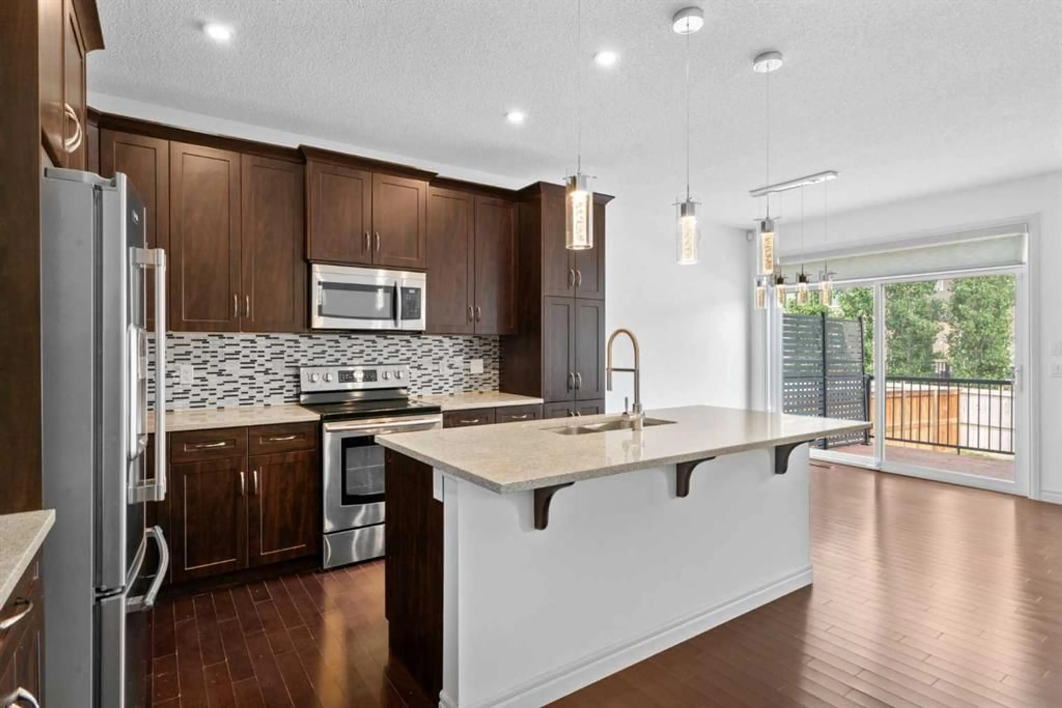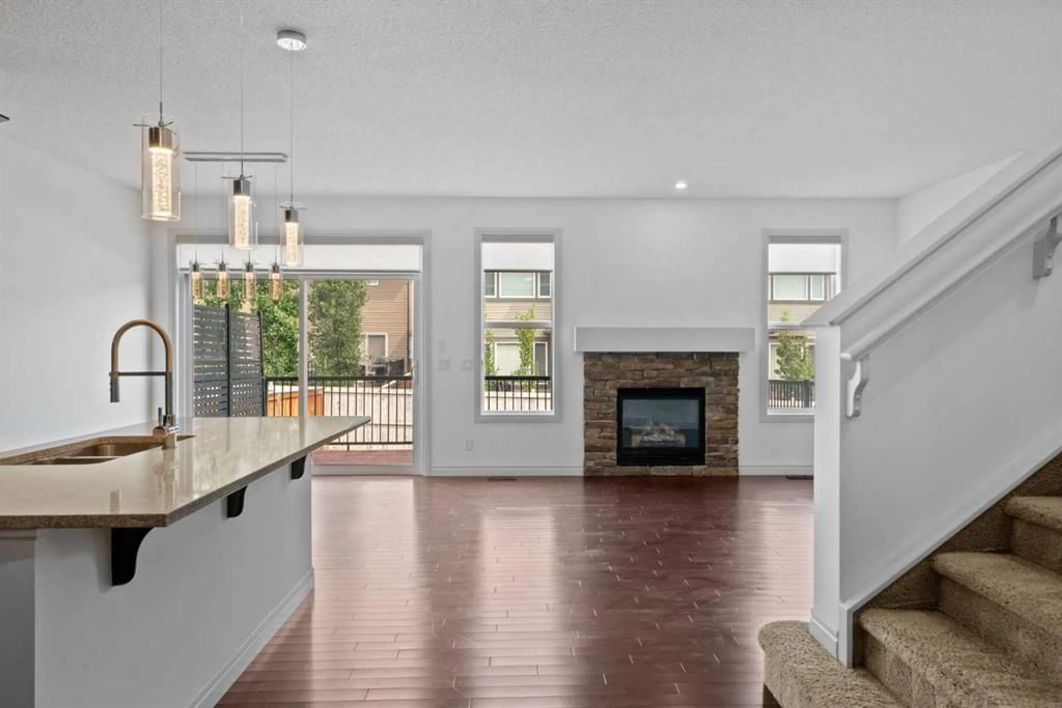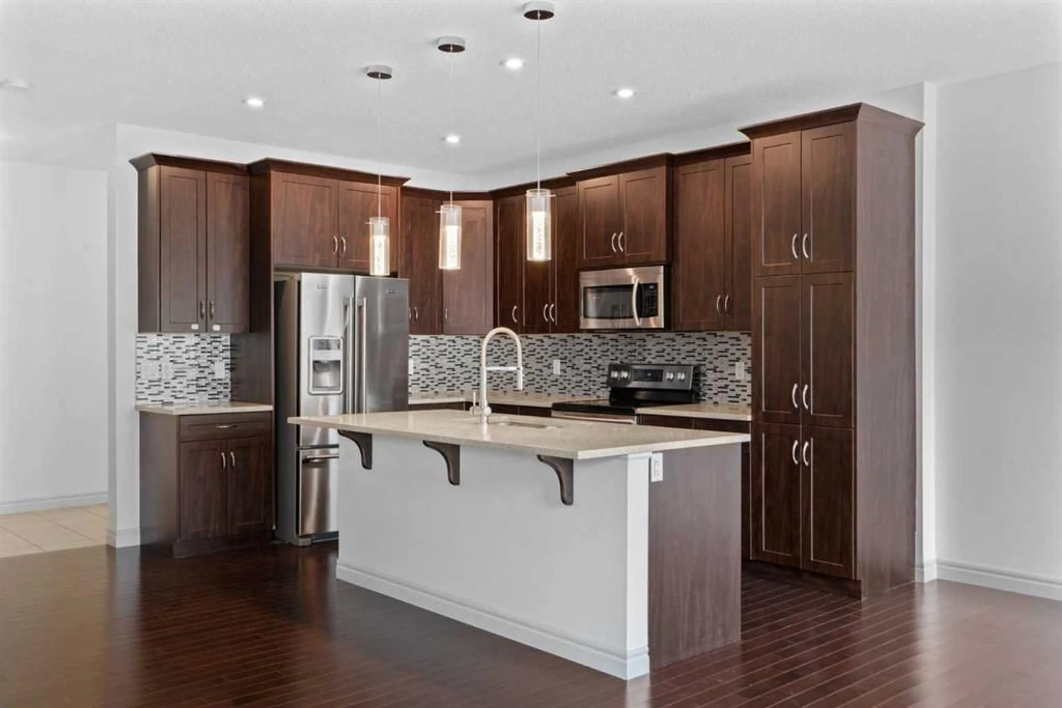44 Evanswood Cir, Calgary, Alberta T3P 0K1
Contact us about this property
Highlights
Estimated ValueThis is the price Wahi expects this property to sell for.
The calculation is powered by our Instant Home Value Estimate, which uses current market and property price trends to estimate your home’s value with a 90% accuracy rate.Not available
Price/Sqft$331/sqft
Est. Mortgage$2,770/mo
Tax Amount (2025)$4,029/yr
Days On Market13 days
Description
Welcome to a warm and welcoming home that’s perfect for family living. With 3 comfortable bedrooms, 2.5 bathrooms, and plenty of space to grow, this home is designed with everyday comfort in mind. Upstairs, all three bedrooms are conveniently located together. The primary suite is a quiet retreat, complete with a spacious 5-piece ensuite and a deep soaker tub perfect for winding down after a long day. A large bonus room upstairs offers endless possibilities, a comfy movie lounge, kids’ playroom, or home office. The main floor offers an open and functional layout with beautiful hardwood flooring throughout. The kitchen includes a central island, ample cupboard space, and stainless steel appliances—perfect for cooking and gathering. The cozy living area is centered around a fireplace, creating a warm and welcoming atmosphere. One of this home’s best features is the large back balcony, perfect for outdoor living. Whether you’re hosting weekend barbecues, enjoying dinner outside, or simply relaxing with a cup of coffee, this space is made for connection and comfort. The unfinished basement is ready for your future plans, whether that’s extra living space, a home gym, or a guest suite. Located close to parks, schools, playgrounds, and all the essentials, this home offers both comfort and convenience in a friendly, established neighbourhood. If you’re looking for a place that feels like home the moment you walk in, this is it.
Property Details
Interior
Features
Main Floor
2pc Bathroom
5`0" x 5`0"Dining Room
9`1" x 10`1"Kitchen
14`11" x 10`5"Living Room
14`11" x 14`1"Exterior
Features
Parking
Garage spaces 2
Garage type -
Other parking spaces 0
Total parking spaces 2
Property History
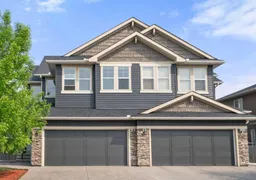 44
44
