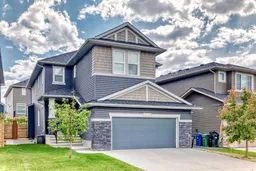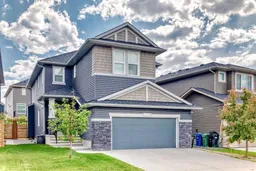Welcome to 39 Evansglen Link NW – where comfort meets style in the heart of Evanston! Built by Sterling Homes, this exceptionally designed 3-bedroom + bonus room home combines functionality with modern flair across a spacious and sunlit layout. From the moment you enter, you’ll be impressed by the open-concept main floor, where wide-plank laminate flooring, oversized windows, and elegant finishes create a welcoming ambiance. The kitchen is a culinary dream—featuring quartz countertops, sleek cabinetry, a designer backsplash, stainless steel appliances, and a walk-through pantry that keeps everything in reach yet out of sight. Gather in the cozy living room around the gas fireplace, or host unforgettable dinners in the bright dining space overlooking the backyard. A main floor flex room adds versatility—ideal for a home office, playroom, or quiet reading space. Upstairs, the spacious bonus room offers the perfect family retreat, while the upper-level laundry adds convenience. The primary suite is a private sanctuary with a spa-like ensuite complete with dual sinks, a deep soaker tub, and a separate shower. Enjoy all that Evanston has to offer: parks, pathways, top-rated schools, shopping, restaurants, and quick access to Stoney Trail. This is more than just a house—it’s a place to build your next chapter. Come see why you’ll want to call it home.
Inclusions: Central Air Conditioner,Dishwasher,Electric Range,Garage Control(s),Range Hood,Refrigerator,Washer/Dryer,Water Softener,Window Coverings
 29
29



