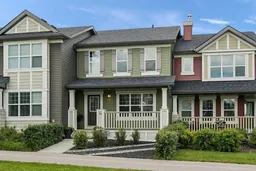OPEN HOUSE SUNDAY, JULY 20, 12-2pm. SEE VIDEO TOUR! Welcome to 38 Evansridge Link NW: a beautifully refreshed, NO CONDO FEE townhouse nestled in one of Evanston’s best locations by the ridge! Boasting 4 bedrooms and 3.5 bathrooms across three finished levels, this home delivers exceptional value and versatility for families, first-time buyers, or investors.
Step into the inviting open-concept main level, where you’ll find a spacious living room, bright dining area, and a functional kitchen featuring quartz countertops and newer appliances. Stylish LED lighting and fresh paint throughout add modern appeal. The beautifully landscaped front yard offers impressive curb appeal with low-maintenance design, while the fully fenced backyard features a rear deck, perfect for BBQs and summer lounging.
Upstairs, the primary suite offers a private retreat complete with a 4-piece ensuite and large walk-in closet. Two additional bedrooms and a full bath complete the upper floor, providing plenty of space for a growing family.
The fully finished basement by the builder extends your living space with a large recreation room, a fourth bedroom, full bathroom, and flexible space for guests, hobbies, or a home office.
Enjoy the double detached garage, plenty of nearby street parking, and proximity to scenic walking and biking paths. Evanston is home to some of the area’s top-rated schools including Kenneth D. Taylor School (CBE, K–4) and Our Lady of Grace (CSSD, K–9), both located right in the community. Everyday amenities are just minutes away at Evanston Towne Centre and Creekside Shopping Centre.
With quick access to Stoney Trail, Symons Valley Road, and multiple transit routes, this unbeatable location makes commuting and daily errands effortless. Vacant and available for quick possession. Don’t miss your opportunity to own this beautifully updated, move-in-ready home in one of Calgary’s most desirable NW communities!
Inclusions: Dishwasher,Dryer,Electric Range,Garage Control(s),Microwave Hood Fan,Refrigerator,Washer
 46
46


