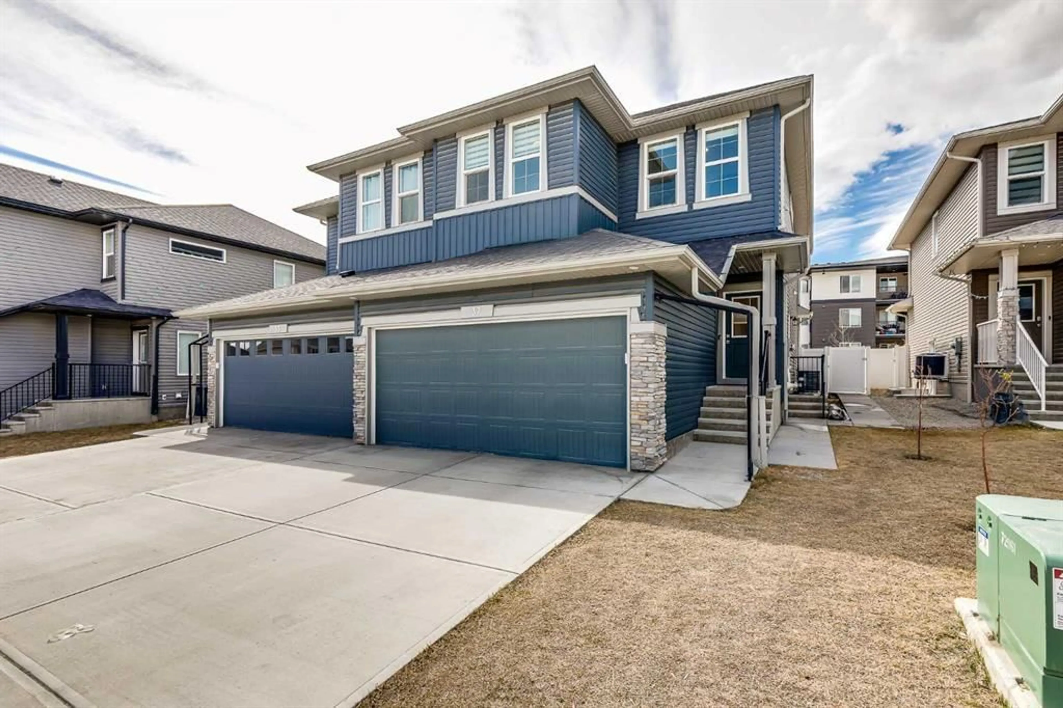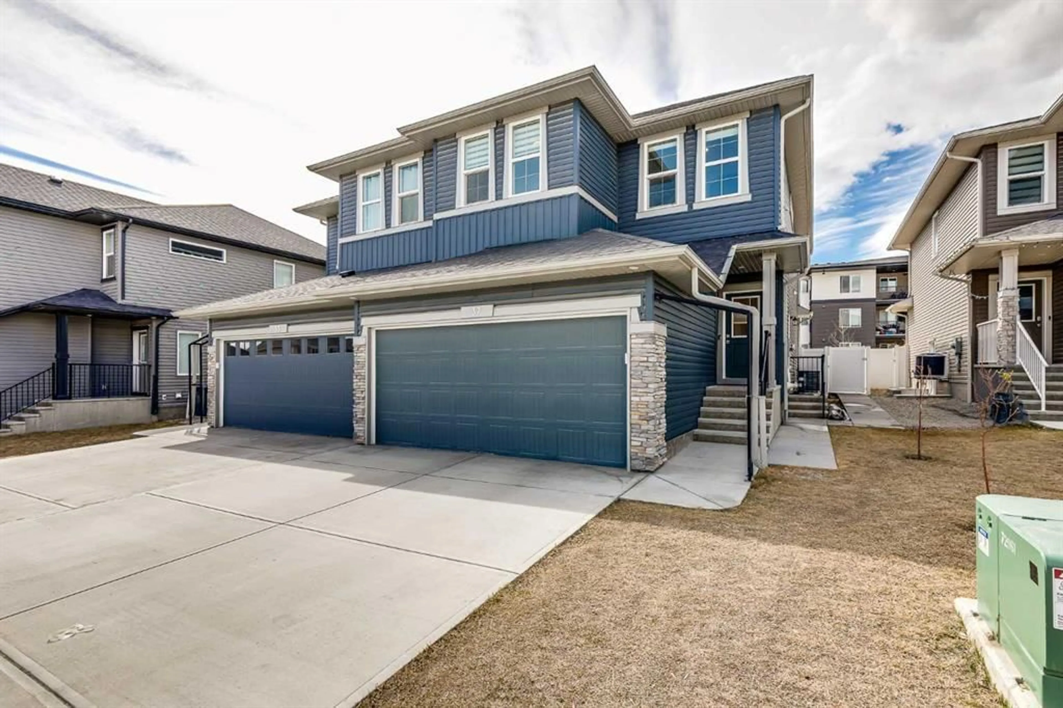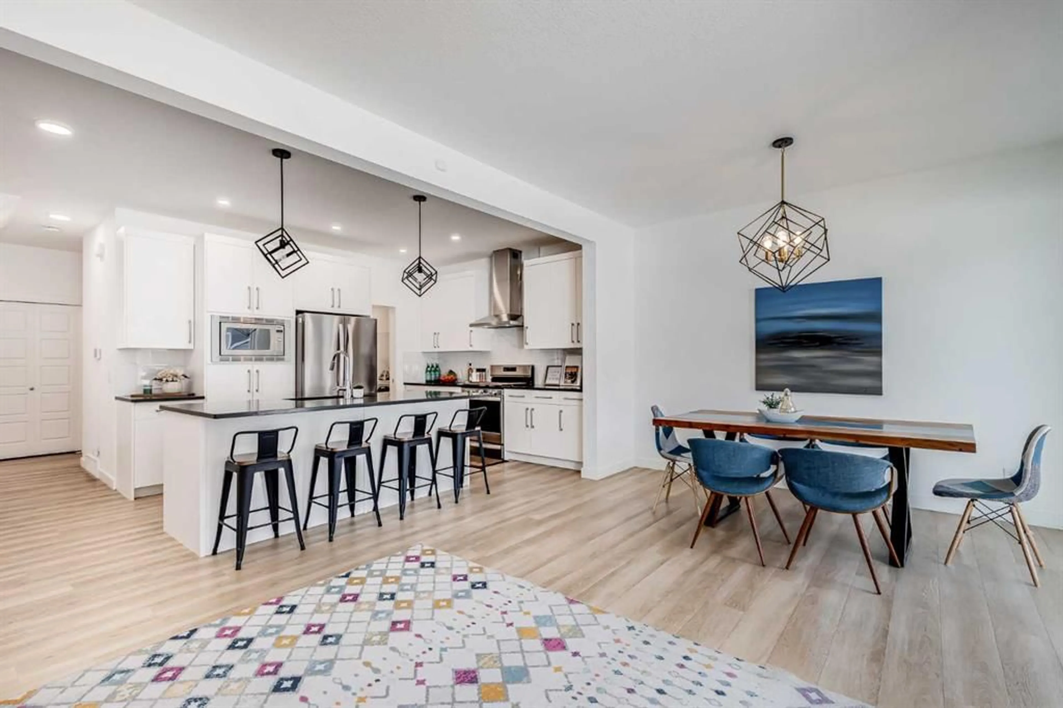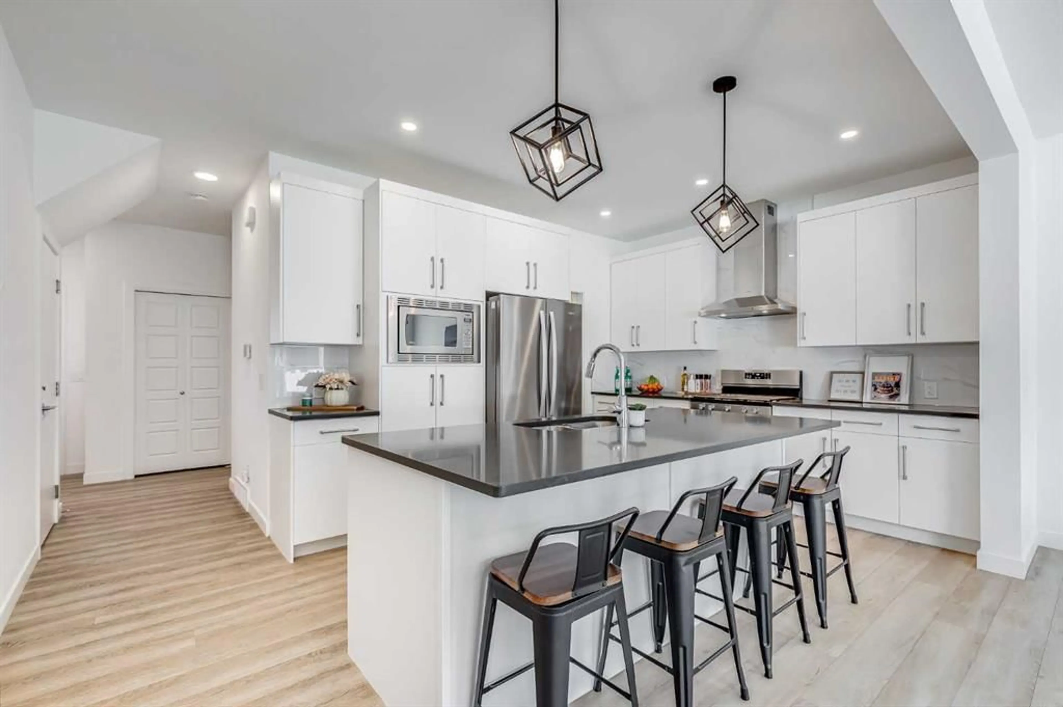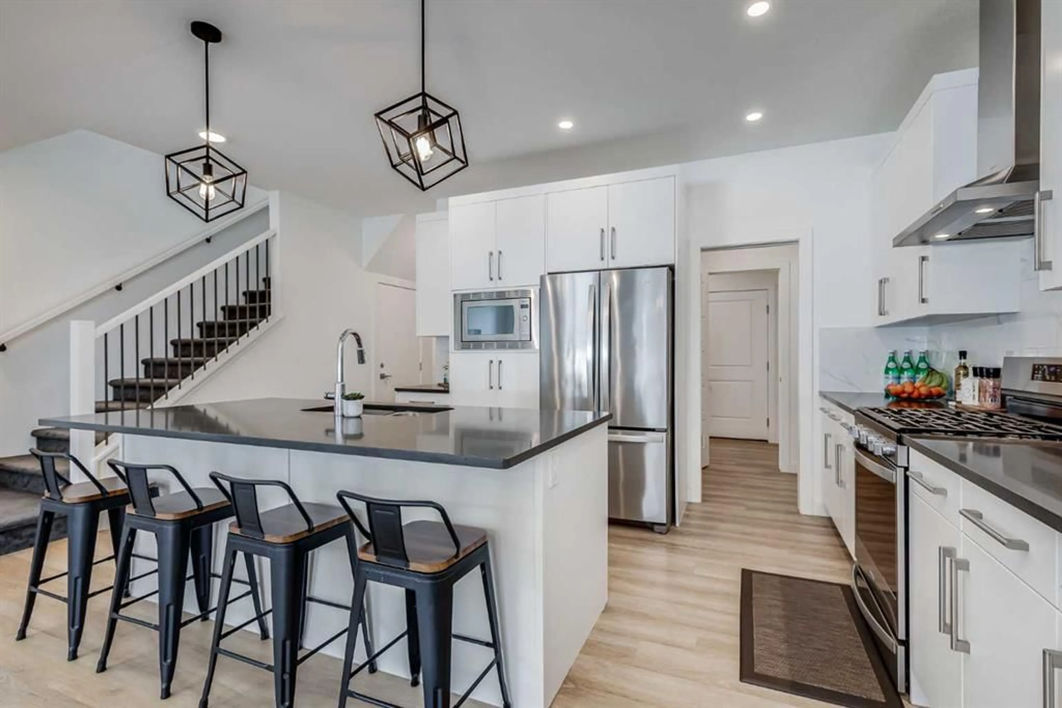37 Evansfield Gate, Calgary, Alberta T3P 1V8
Contact us about this property
Highlights
Estimated ValueThis is the price Wahi expects this property to sell for.
The calculation is powered by our Instant Home Value Estimate, which uses current market and property price trends to estimate your home’s value with a 90% accuracy rate.Not available
Price/Sqft$376/sqft
Est. Mortgage$3,006/mo
Tax Amount (2024)$3,982/yr
Days On Market2 days
Description
Welcome Home! This beautifully maintained 2-storey family home with a fully legal one-bedroom basement suite sits on a large lot with extended back yard in sought after Evanston. Gleaming from top to bottom, this home showcases true pride of ownership, thoughtful design throughout and is truly move-in ready. The main floor features a bright, open-concept layout with 9 ft ceilings offers a sophisticated white kitchen with granite counters, elegant tiled backsplash, exceptional cupboard & counter space, stainless steel appliances including a gas stove, a large island with room to seat four, and a generous walk-through pantry. The luxury vinyl plank flooring throughout the main complements the space, while large windows shower the home in natural light - creating an airy, welcoming atmosphere perfect for both everyday life and entertaining. Dining is a breeze with significant space to accommodate large gatherings and overlooks the inviting living room and your amazing back yard. Patio doors open to a sizeable composite deck and lead to the poured concrete patio and expansive green space to accommodate all your outdoor furniture, play structures and gardens. Upstairs, three spacious bedrooms surround the central bonus room offering privacy between sleeping quarters. The primary suite is a peaceful retreat with a full walk-in closet, luxurious 5-piece ensuite with granite counter, dual sinks, soaker tub, and a separate glass shower. The 4-piece family bath and convenient upper-floor laundry complete the level. The legal basement suite offers incredible flexibility and quality, featuring a private side entrance, generous living area, and a contemporary kitchen with white cabinetry, marble-style backsplash, stainless steel appliances, and sleek black hardware. The suite also includes a spacious bedroom with a large window, a modern 3-piece bath, in-suite laundry, and exceptional storage space - perfect for guests, extended family, or rental income. Add to all these outstanding features, a new roof and an attached double garage already finished including an epoxy floor coating, offering clean, secure storage and parking. You will fall in love with this location as well being mere steps from a park (the music park), large field, and in close proximity to the schools, parks, amenities, and major commuter routes that Evanston is known for. This home delivers modern style, comfort, and location in one perfect package. Book your private showing today!
Property Details
Interior
Features
Basement Floor
Kitchen
11`7" x 4`10"Game Room
16`6" x 22`5"3pc Bathroom
11`7" x 5`0"Bedroom
11`7" x 12`10"Exterior
Features
Parking
Garage spaces 2
Garage type -
Other parking spaces 0
Total parking spaces 2
Property History
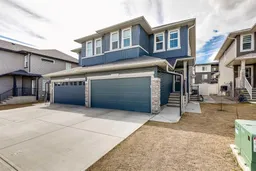 43
43
