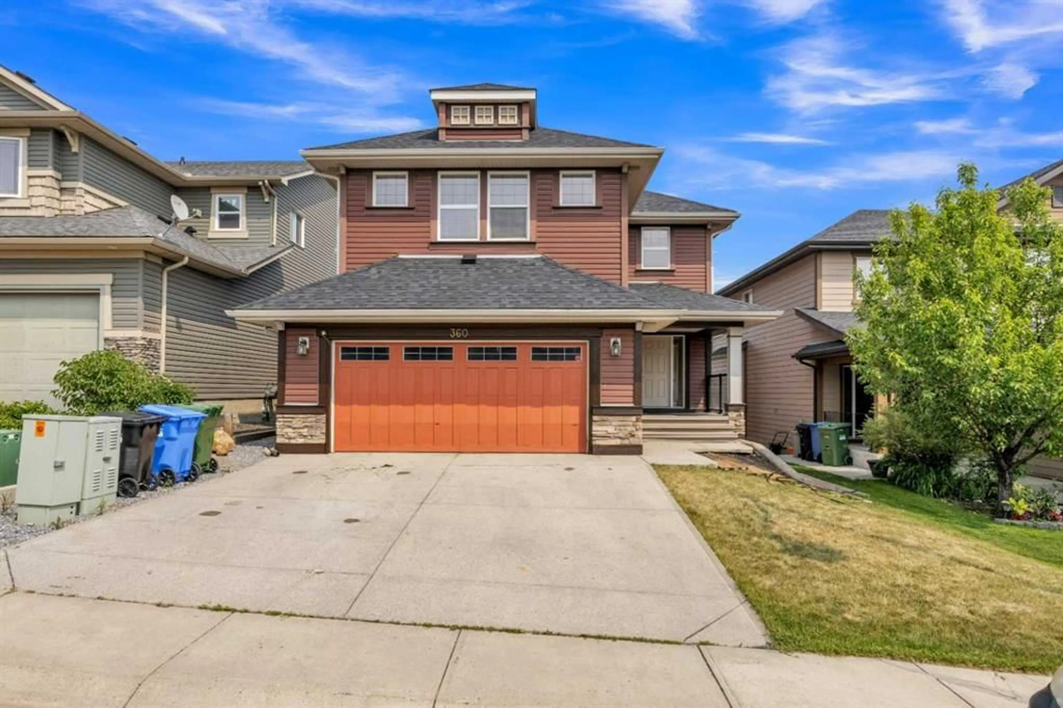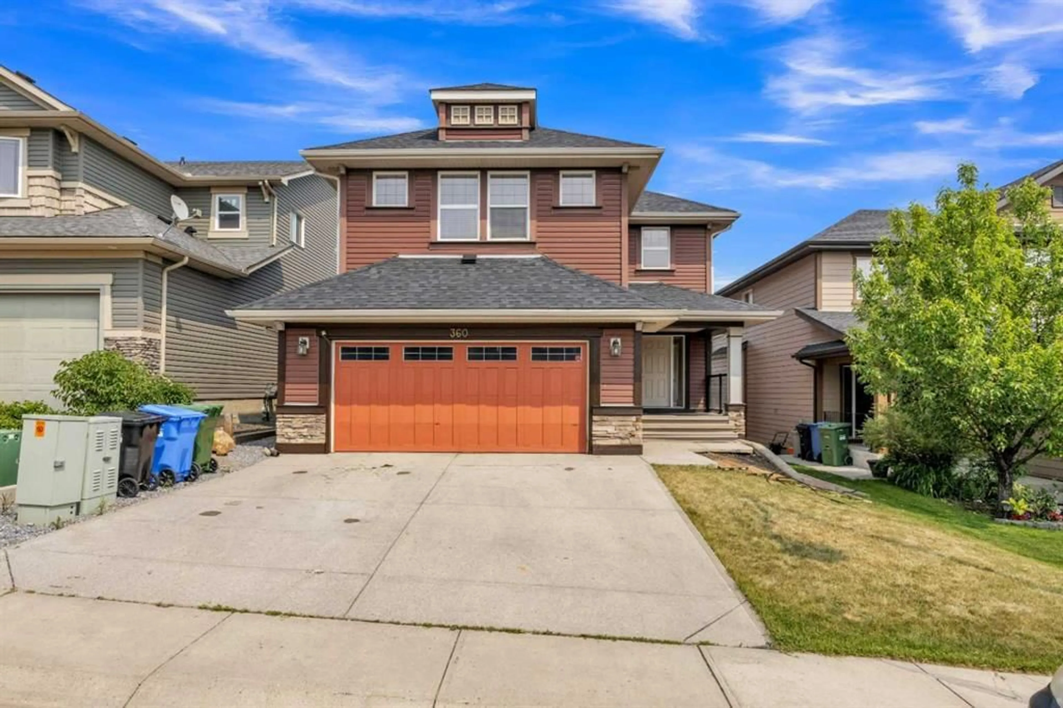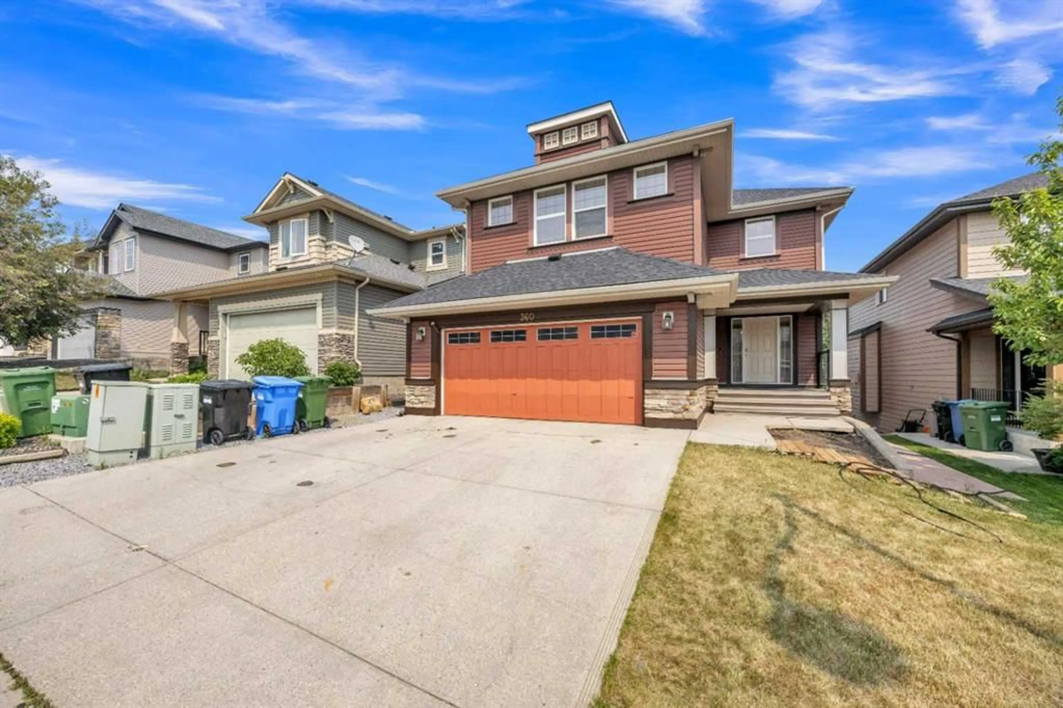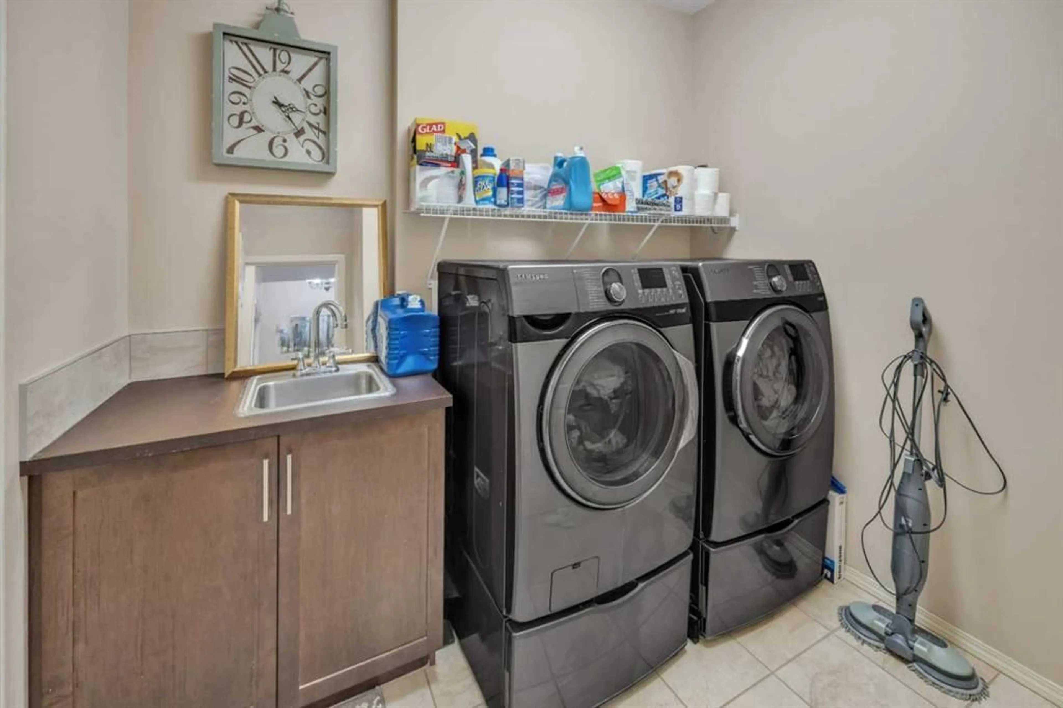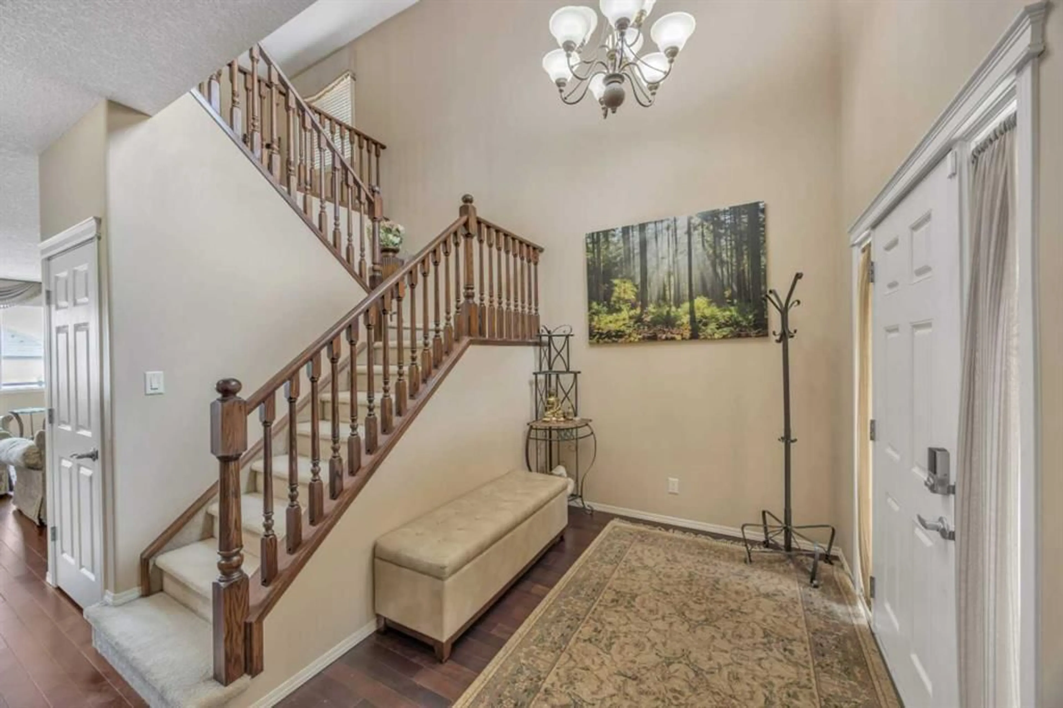360 Evanspark Cir, Calgary, Alberta T3P 0A7
Contact us about this property
Highlights
Estimated valueThis is the price Wahi expects this property to sell for.
The calculation is powered by our Instant Home Value Estimate, which uses current market and property price trends to estimate your home’s value with a 90% accuracy rate.Not available
Price/Sqft$332/sqft
Monthly cost
Open Calculator
Description
Welcome to this exceptional family home, proudly offered for sale by the original owners, which is ideally situated on a quiet street just steps from parks and playgrounds. With nearly 3,800 sq ft of finished living space, this thoughtfully designed home features a walkout basement, Central Air-Conditioner, Central Vaccum, double-attached garage and an extended driveway. As you enter, you're greeted by a spacious foyer. Just inside, "Rounded corners throughout the home offer a modern and elegant touch." along with 9ft ceiling on main and lower level. A 2-piece powder room and a large main floor laundry/mudroom offer practical convenience and direct access to the garage. The main level showcases a formal dining room, hardwood flooring, a spacious GOURMET kitchen, a living room and ceiling speakers in main areas. The open-concept main living area with R is ideal for entertaining, with a seamless flow between the kitchen, dining, and living room. The GOURMET kitchen is equipped with stainless steel appliances, an in-built oven and microwave, gas cooktop, chimney hood fan, abundant cabinetry, and a granite island. Step outside to the rear deck to find a natural gas option for barbeques and enjoy your morning coffee with park views. As you go upstairs, you’ll find two generously sized bedrooms, a 4-piece main bathroom, and a spacious bonus room with lots of windows—ideal as a playroom, media room, home office, or gym. The primary suite easily fits a king-sized bed and includes a walk-in closet, along with a 5-piece ensuite The walkout lower level is bright and quiet, offering a fourth bedroom, a 3-piece bathroom, kitchen, a large family room and separate washer and dryer. The door next to dining space in basement leads to a covered patio and a landscaped backyard—perfect for summer enjoyment. Located close to schools, shopping centres, grocery stores, restaurants, parks, and more, with convenient access to Stoney Trail. Don’t miss this rare opportunity—book your showing today with your favourite REALTOR®!
Property Details
Interior
Features
Main Floor
2pc Bathroom
5`0" x 4`8"Breakfast Nook
13`11" x 7`9"Dining Room
13`5" x 10`0"Foyer
9`3" x 7`5"Exterior
Features
Parking
Garage spaces 2
Garage type -
Other parking spaces 2
Total parking spaces 4
Property History
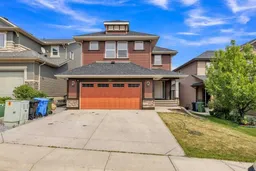 49
49
