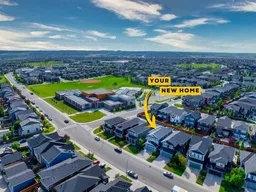Welcome to this former Sterling Show Home, a beautifully upgraded 4-bedroom, 3.5-bathroom residence in the heart of family-friendly Evanston. With nearly 2,800 sq ft of thoughtfully designed living space, this home offers the perfect blend of style, comfort, and functionality.
The executive kitchen is a true centerpiece, boasting stainless steel appliances, built-in oven and microwave, quartz countertops, and a custom walk-in pantry. The open-concept main floor is perfect for entertaining, complete with built-in speakers and central A/C. Fresh paint and quartz surfaces in all bathrooms elevate the home’s modern appeal.
Upstairs, retreat to a spacious primary bedroom with a luxurious ensuite and a custom walk-in closet. The southeast-facing front yard is beautifully landscaped, while the private northwest-facing backyard features new siding and windows, with all soft metal work to be completed soon.
The fully finished basement adds incredible versatility, featuring a large flex space, a fourth bedroom, and a full bathroom—ideal for guests, a home gym, or media room.
Additional highlights include a double front garage, brand-new roof, brand-new composite back deck, new curtains, back alley for added privacy, and proximity to three schools (plus a future grade 5–9 school), off-leash parks, major roadways, every amenity, and more.
Move-in ready and rich with upgrades, this exceptional home is your opportunity to own a true gem in Evanston.
Inclusions: Built-In Oven,Central Air Conditioner,Dishwasher,Dryer,Gas Cooktop,Microwave,Range Hood,Refrigerator,Washer
 30
30


