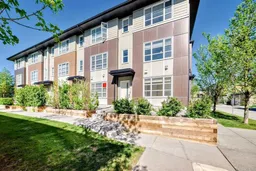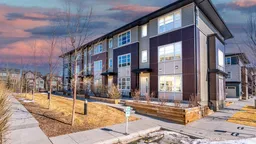Welcome to this stunning corner unit townhouse with 1500 + sq. ft living area, three bedrooms , an office and a double attached garage.With its three-storey design, this townhouse is filled with an abundance of natural light and air, thanks to its large windows throughout.The first floor has a bright and airy living area, complete with a window offering an outside view. The living area is connected to a roomy dining area and kitchen which is well-equipped with stainless steel appliances, quartz countertops and a huge kitchen island. A half washroom is conveniently located on this level. You can acess the balcony located on the main floor through the door located near the kitchen.The upper floor is dedicated to the rooms, featuring a primary bedroom with its own en-suite washroom and a spacious walk-in closet. The two secondary bedrooms boast their own closets and share a common washroom. A convenient laundry area completes this level. The lower level of home has a spacious office, perfect for working from home or studying. This level also features a storage space and a convenient door leading to the double attached garage. Located in Evanston's Evansridge Park, this townhouse is nestled in a desirable community with plenty of parks, pathways, and green spaces. Enjoy easy access to shopping, dining, and amenities in this family-friendly neighbourhood
Inclusions: Dishwasher,Dryer,Garage Control(s),Gas Stove,Microwave Hood Fan,Refrigerator,Washer,Window Coverings
 39
39



