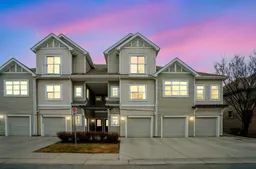[OPEN HOUSE ON SATURDAY MAY 3 FROM 1-3PM & SUNDAY MAY 4 FROM 12-2PM. HOPE TO SEE YOU THERE!] Welcome to this beautifully maintained 2-bedroom plus den townhome in the desirable community of Evanston, offering over 1,470 sqft of thoughtfully designed living space. Freshly painted and professionally cleaned throughout, this home is ideal for first-time buyers or those seeking an active lifestyle in NW Calgary. The main living area features 9’ ceilings and a bright open-concept layout with a spacious kitchen that includes a center island, ample prep space, and a large pantry. The dining and living areas flow seamlessly, with access to a private balcony that overlooks a green space and offers panoramic city views. A generous den/home office, 2-piece bathroom, and storage room complete the main floor. Upstairs, the large primary bedroom features a walk-in closet and 4-piece ensuite, while the second bedroom also includes a walk-in closet, a charming Juliet balcony, and is conveniently located next to another 4-piece bathroom and upper-level laundry. A single attached garage with additional storage adds even more value to this move-in-ready home. Just minutes from Stoney Trail, and steps to Kenneth D. Taylor School, shopping, and scenic walking paths, this location is hard to beat. Don’t miss this fantastic opportunity to live in one of Calgary’s most popular communities!
Inclusions: Dishwasher,Electric Stove,Garage Control(s),Microwave Hood Fan,Refrigerator,Washer/Dryer
 27
27


