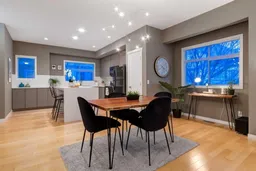OPEN HOUSE SATURDAY APRIL 26TH 2:00 -4:00. FABULOUS LOCATION! This STUNNING "END UNIT" townhouse, with over 1425 sq ft of living space, DOUBLE ATTACHED GARAGE is perfectly situated only steps away from beautiful walking trails, featuring natural landscapes and ravines. This home offers the ideal combination of tranquility and convenience with grocery stores, restaurants, shopping and schools only 5 minutes from your doorstep! Your new home welcomes you with a charming south facing porch with your own private door, only steps from visitor parking and more. You will be wowed as you step into this chic, bright and sunny open concept floor plan that showcases windows on 3 sides! The floor plan is designed for easy living and entertaining with a spacious living and dining room that will accommodate several pieces of furniture. A Chef's dream kitchen sits adjacent to these rooms and features lovely counters, sleek stainless-steel appliances, an impressive kitchen island, and an abundance of cabinetry. A convenient 2-piece powder room completes this main level. On the Upper level you will find a large Primary bedroom with walk-in closet and pocket door to the Jack and Jill 4 pc bathroom. 2nd bedroom is also generous in size with a bonus room right beside it. Convenient laundry room on this level and a large linen closet complete this area. Lower level is a blank canvas to create whatever space you desire. Ideal for office, home gym or a recreate room. The insulated, drywalled and oversized double garage make this an amazing place to call your new home! Extra detail added in was a plumbing regulator that saves 20% in water bills. Enjoy easy access to Stoney Trail, Beddington Trail and the Airport. RESERVE FUND IS VERY STRONG and management company are great to deal with!! Call now to book your showing.... you're sure to be impressed!
Inclusions: Dishwasher,Dryer,Electric Stove,Garage Control(s),Microwave Hood Fan,Refrigerator,Washer
 50
50


