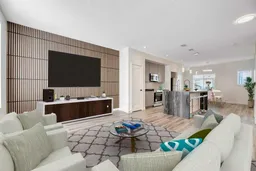FULLY RENOVATED townhouse with DOUBLE ATTACHED GARAGE, backing onto school park/playground and walking distance to amenities, shopping, playground, schools & public transit. This BRIGHT & FULLY FINISHED unit offers over 1700sqft of METICULOUSLY UPDATED living space that boasts an OPEN FLOOR PLAN featuring a spacious living room which flows really well with the casual dining area separated by a well-equipped kitchen highlighted by the NEW stainless steel appliances & cabinets. Lots of storage space and a 2pc powder room tucked away in the corner complete this main level. Upstairs you will find a good-sized master bedroom with a huge walk-in closet & 3pc ensuite, two more bedrooms sharing the main 4pc bathroom (smaller bedroom doesn't have a closet and can be used as a kids/flex room or office) and laundry room with stacked washer & dryer. Downstairs there's one more spacious & private bedroom, a separate closed off utility room, and access to your over-sized double garage. Brand new renos include an upgraded kitchen, finished basement, stylish décor, refinished garage and NEW countertops, light fixtures, toilets, paint & vinyl plank flooring throughout the house. AMAZING LOCATION with easy access to all major routes and close to schools, shopping, amenities, rec center, public library, playground & public transit makes this a perfect family home!
Inclusions: Dishwasher,Garage Control(s),Gas Range,Microwave Hood Fan,Refrigerator,Washer/Dryer Stacked,Window Coverings
 50
50

