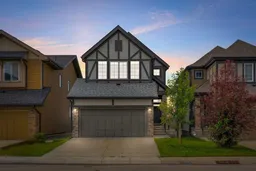Welcome to this stunning family home located in the sought-after community of Evanston in NW Calgary! This beautifully designed property offers a perfect blend of comfort, style, and functionality. The open-concept main floor features soaring 9’ ceilings and large windows that flood the space with natural light. The chef-inspired kitchen is complete with granite countertops and upgraded stainless steel appliances—ideal for cooking and entertaining. A welcoming foyer leads to a stylish powder room, a conveniently located laundry area, and a versatile main floor den—perfect for working from home. Upstairs, unwind in the spacious primary bedroom with a large walk-in closet and a luxurious spa-like ensuite. Two additional well-sized bedrooms and a massive bonus room provide plenty of space for the entire family to enjoy. The walkout basement includes a 1-bedroom illegal suite with a separate kitchen and laundry hookups, offering excellent potential for extended family or rental income. You'll also appreciate central air conditioning, central vacuum rough-ins throughout, and an oversized deck—perfect for hosting summer BBQs and gatherings. Plus, the home offers added privacy with no neighbours behind you. This is a rare opportunity to own a feature-packed home in one of NW Calgary’s most family-friendly neighborhoods!
Inclusions: Dishwasher,Dryer,Microwave Hood Fan,Range Hood,Refrigerator,Stove(s),Washer
 39
39


