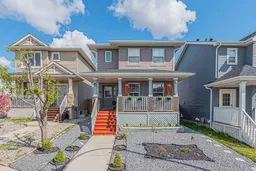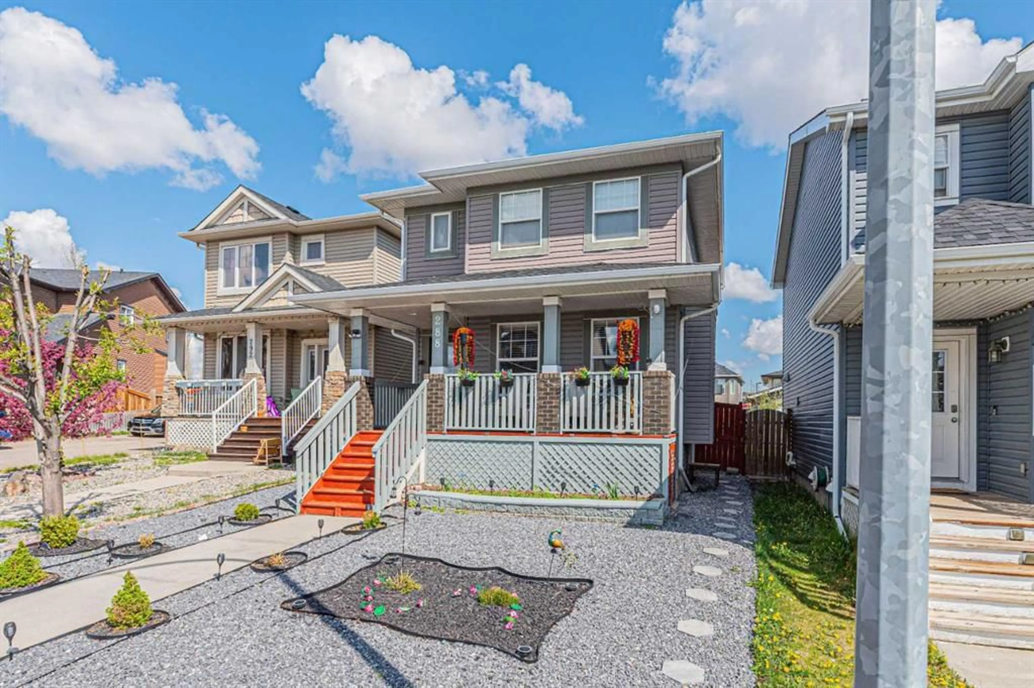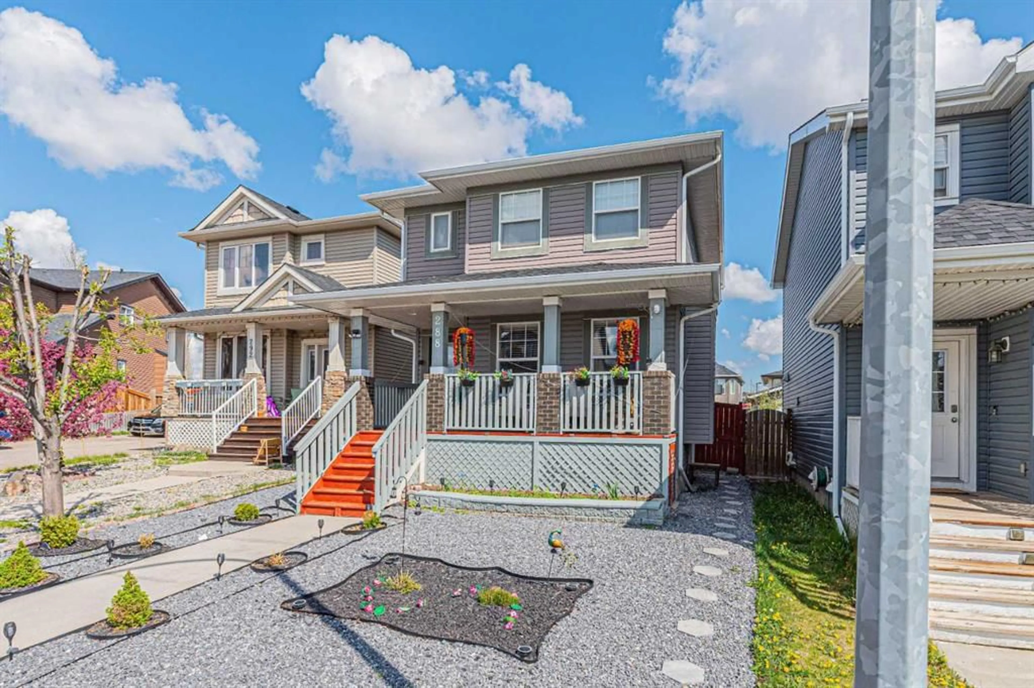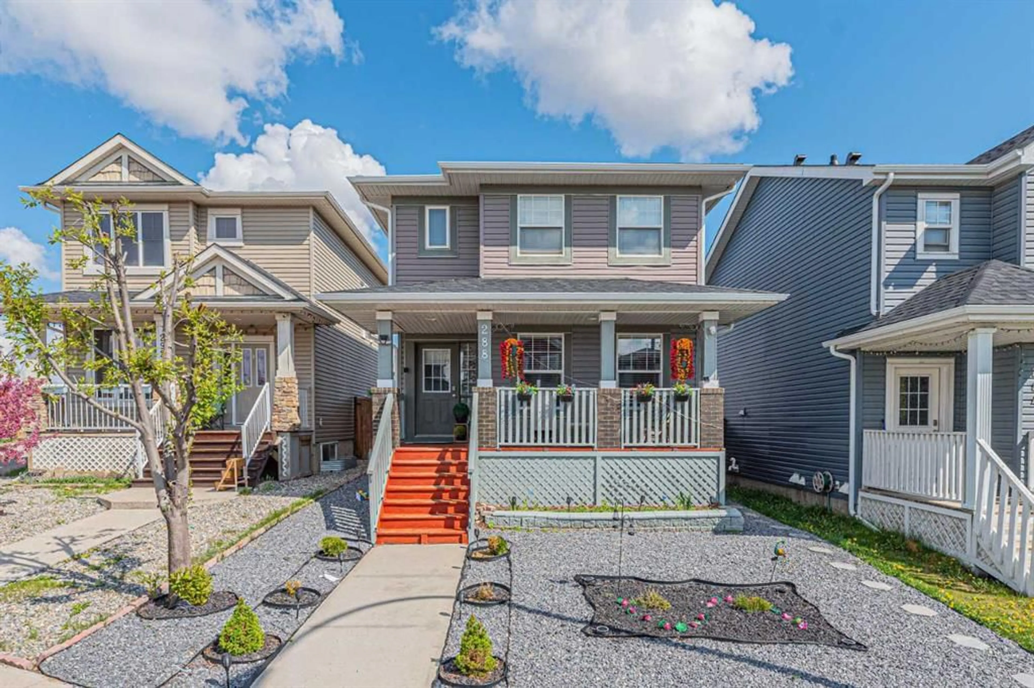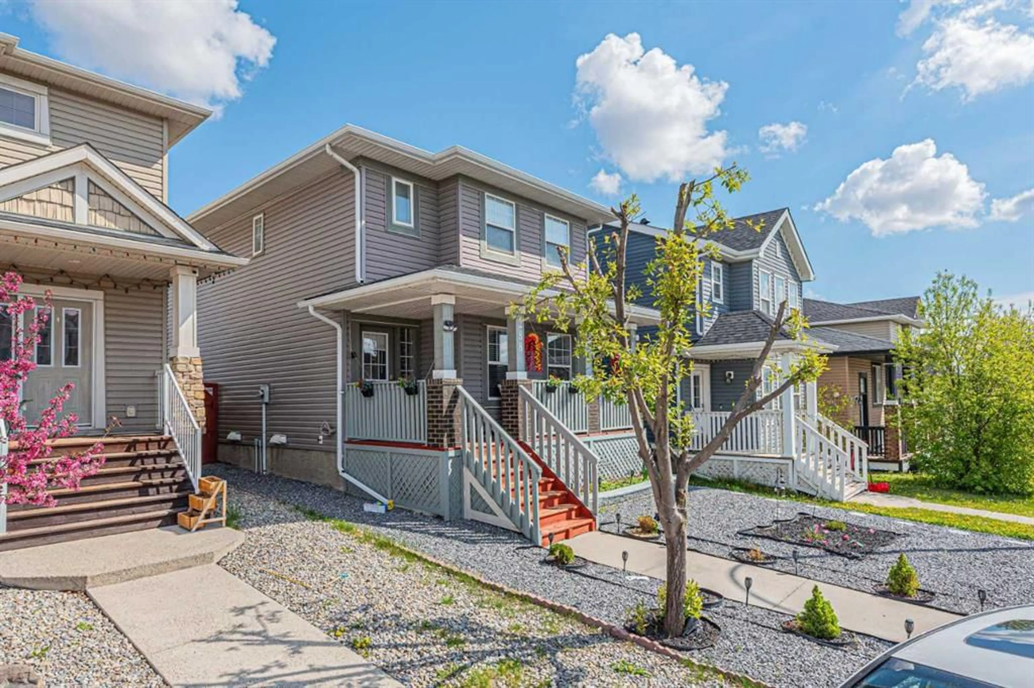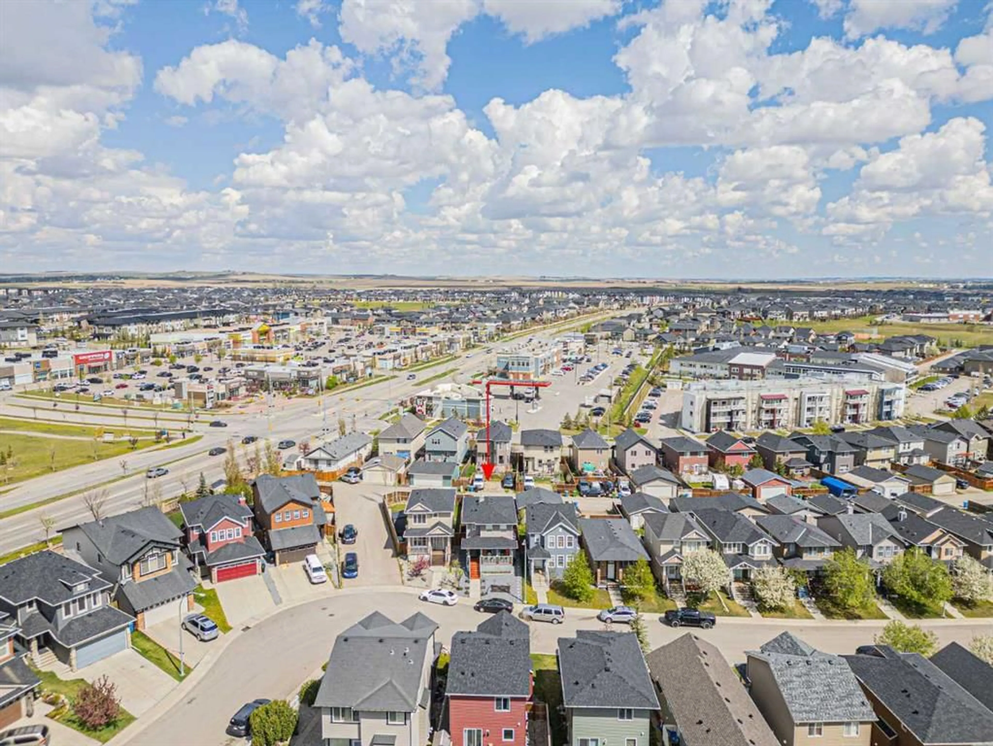288 Evansdale Way, Calgary, Alberta T3P 0C2
Contact us about this property
Highlights
Estimated valueThis is the price Wahi expects this property to sell for.
The calculation is powered by our Instant Home Value Estimate, which uses current market and property price trends to estimate your home’s value with a 90% accuracy rate.Not available
Price/Sqft$464/sqft
Monthly cost
Open Calculator
Description
Welcome to 288 Evansdale Way – a well-maintained gem situated in the desirable community of Evanston. This versatile property is ideal for families seeking comfort and space, or savvy investors looking for potential rental income. Step inside to discover a bright and inviting main floor living room that flows effortlessly into the open-concept kitchen and dining area. The kitchen is thoughtfully designed, boasting stainless steel appliances, a pantry for extra storage, and plenty of counter space for meal preparation. Off the dining area, you’ll find a large back deck and private yard—perfect for summer BBQs and outdoor gatherings. A convenient 2-piece powder room completes the main level. Upstairs, you'll find three spacious bedrooms and two full bathrooms, including a master suite with its own ensuite for added privacy and convenience. The basement is fully finished with a separate entrance and is illegally suited, offering 1 additional bedroom, a living room, full kitchen, bathroom, and its own laundry area. This setup is ideal for extended family, guests, or as a potential rental suite to generate extra income. Located close to schools, parks, shopping, and major roadways, this home is the perfect blend of comfort, convenience, and investment opportunity. Book your private viewing today and explore the possibilities!
Property Details
Interior
Features
Main Floor
Living Room
13`9" x 13`1"Kitchen
11`6" x 9`4"Foyer
5`11" x 4`11"2pc Bathroom
8`5" x 5`5"Exterior
Features
Parking
Garage spaces -
Garage type -
Total parking spaces 2
Property History
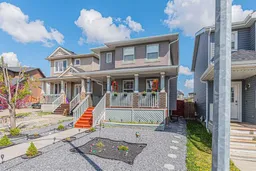 50
50