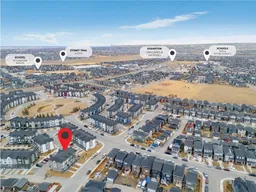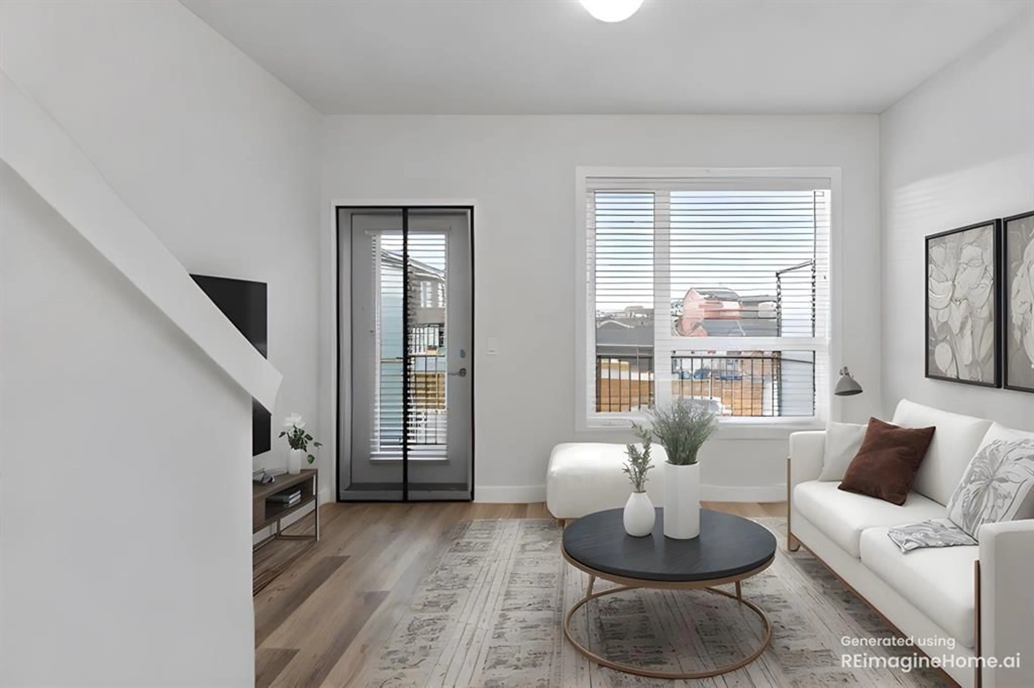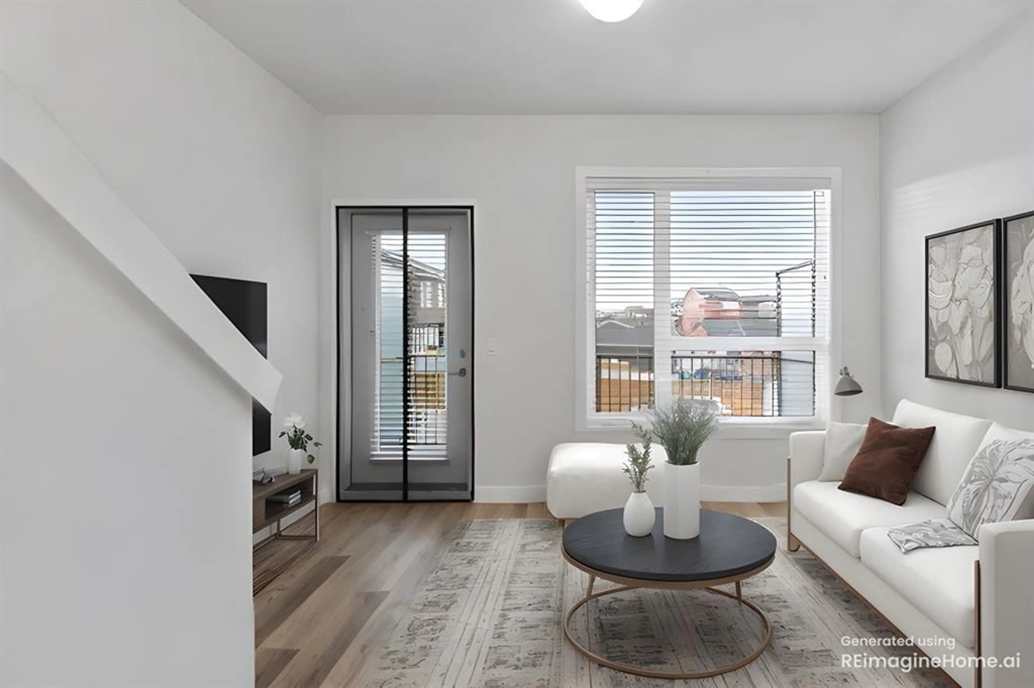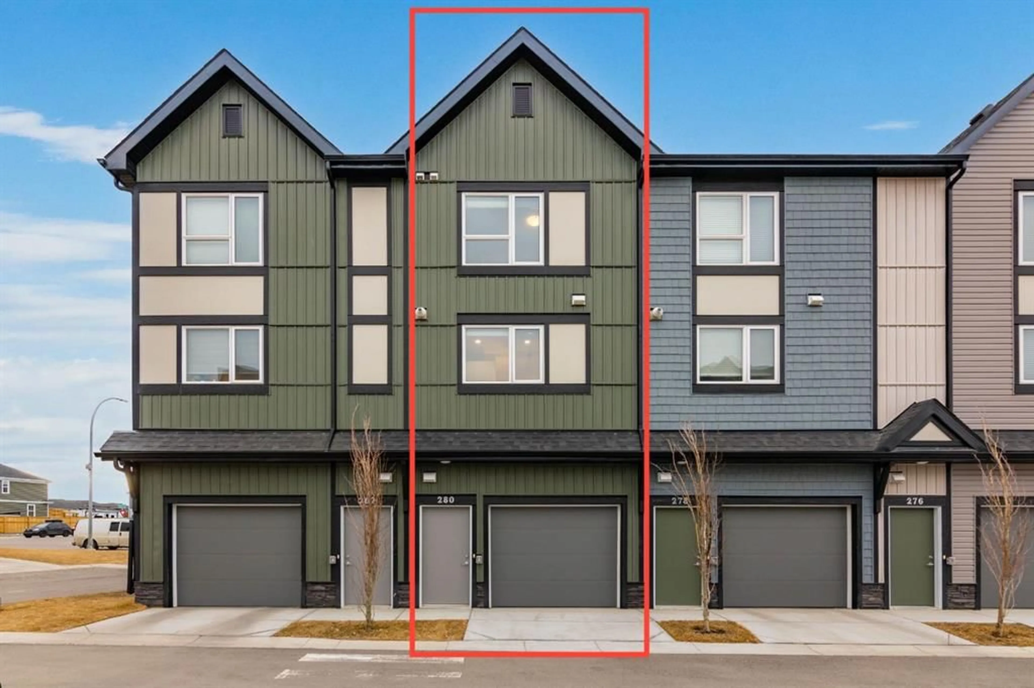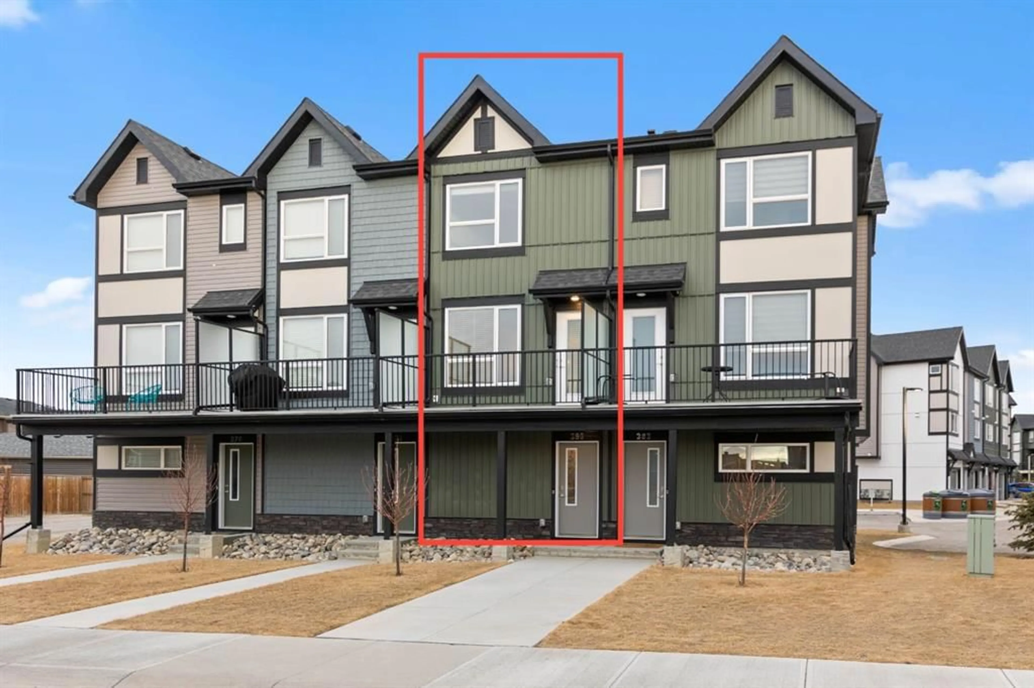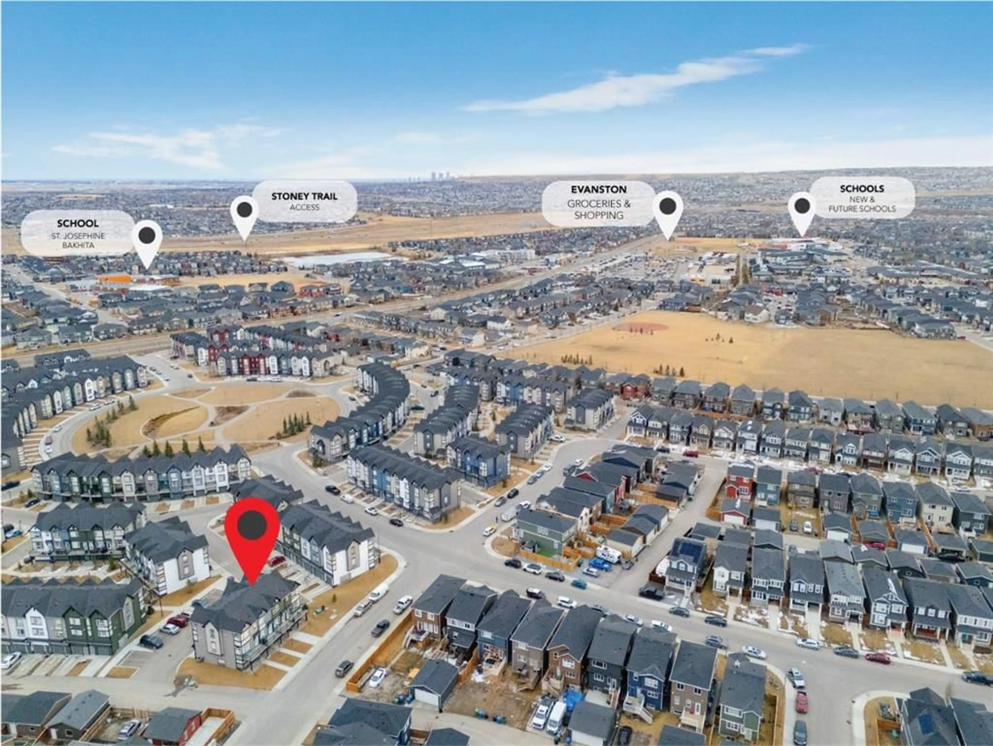280 Evanscrest Way, Calgary, Alberta T3P 1R3
Contact us about this property
Highlights
Estimated ValueThis is the price Wahi expects this property to sell for.
The calculation is powered by our Instant Home Value Estimate, which uses current market and property price trends to estimate your home’s value with a 90% accuracy rate.Not available
Price/Sqft$341/sqft
Est. Mortgage$1,911/mo
Maintenance fees$256/mo
Tax Amount (2025)$3,006/yr
Days On Market2 days
Description
LOW CONDO FEE _ DOUBLE MASTER BEDROOMS _ ADDITIONAL TITLED PARKING - Welcome to this stunning three-story townhouse in the vibrant community of Evanston Park, NW Calgary! This home is designed for modern living and offers the perfect blend of style, comfort, and convenience. The open-concept main level is bright and inviting, featuring a sleek contemporary kitchen with quartz countertops, stainless steel appliances, and modern light fixtures—an ideal space for cooking, entertaining, or unwinding after a long day. The spacious living area flows seamlessly onto a south-facing balcony, where you can soak up the sun or grill with the built-in BBQ gas line hookup. Upstairs, you’ll find two generously sized primary bedrooms, each with its own walk-in closet and private ensuite. These bedrooms provide comfort and privacy for families, professionals, or roommates. The attached tandem garage easily accommodates two vehicles. It offers additional storage, but the rare additional TITLED SURFACE PARKING truly sets this home apart —a massive bonus for guests or a third vehicle. With a LOW CONDO FEE and a prime location just minutes from parks, schools, shopping, and transit, this home perfectly combines modern convenience and everyday practicality. Don’t miss out—this one won’t last long!
Property Details
Interior
Features
Upper Floor
2pc Bathroom
4`7" x 4`9"Exterior
Features
Parking
Garage spaces 2
Garage type -
Other parking spaces 1
Total parking spaces 3
Property History
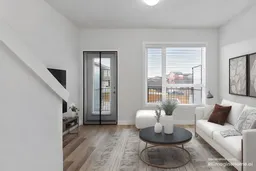 37
37