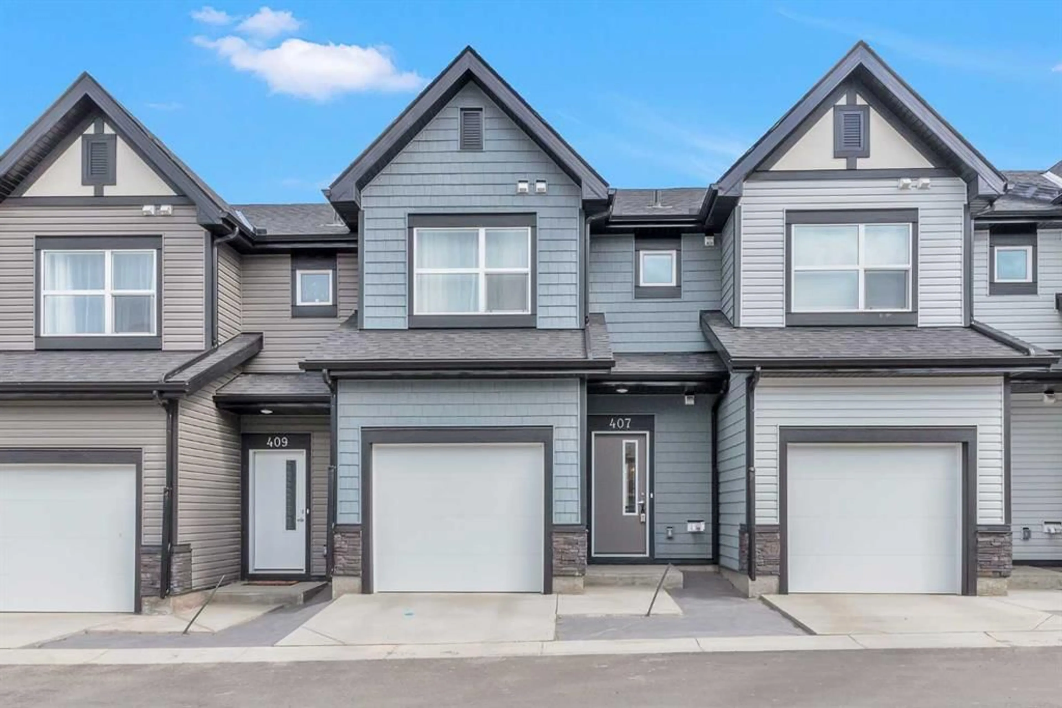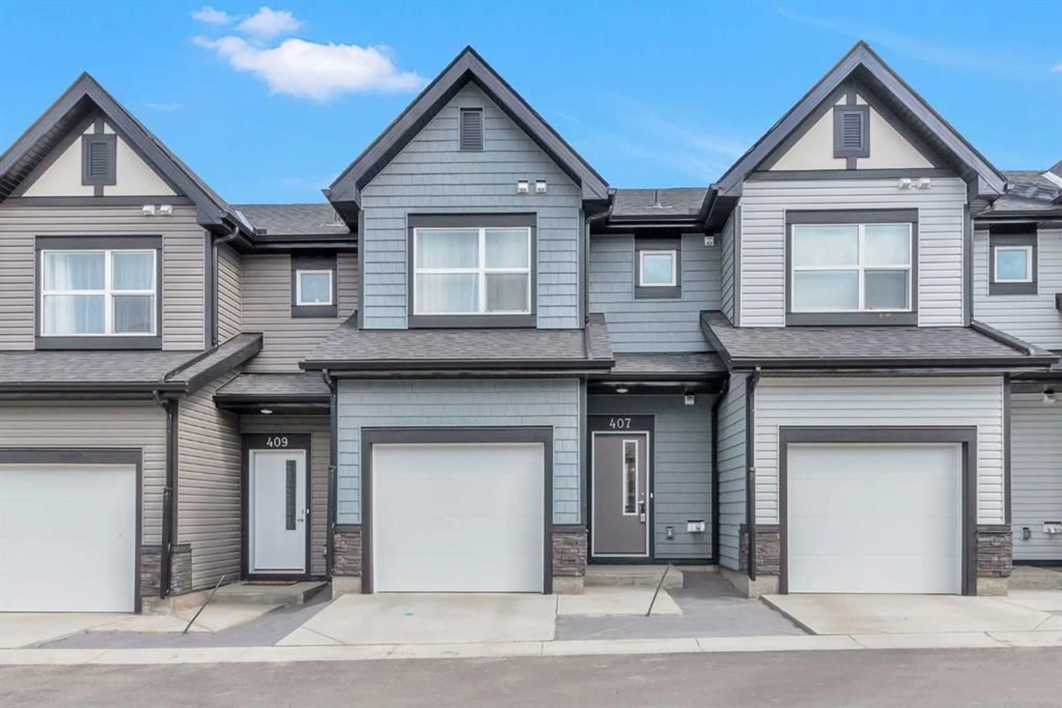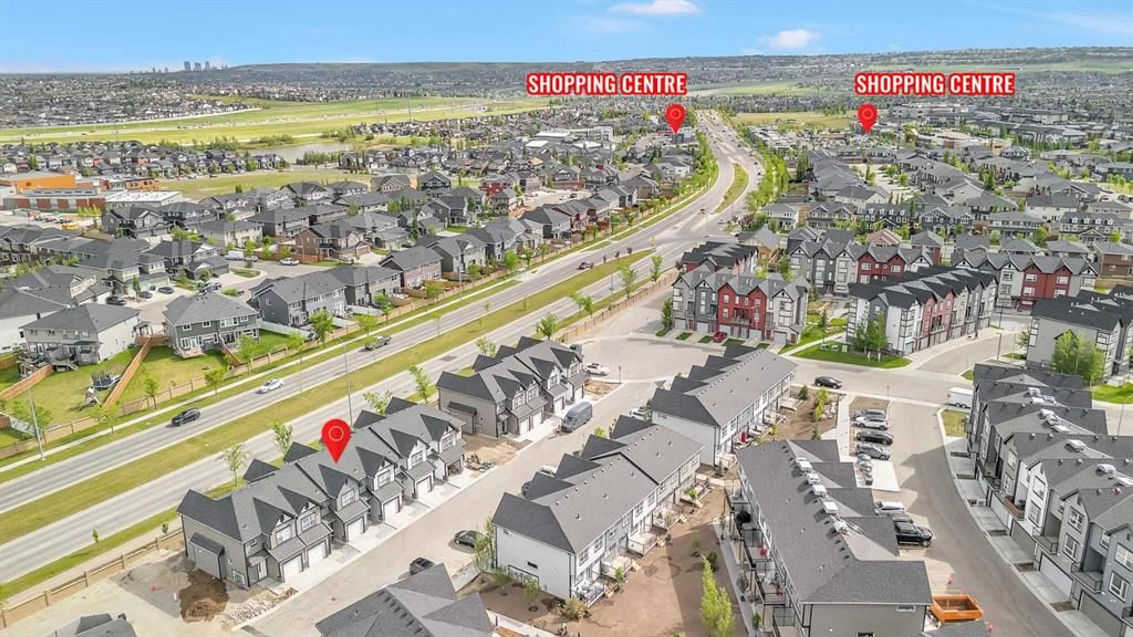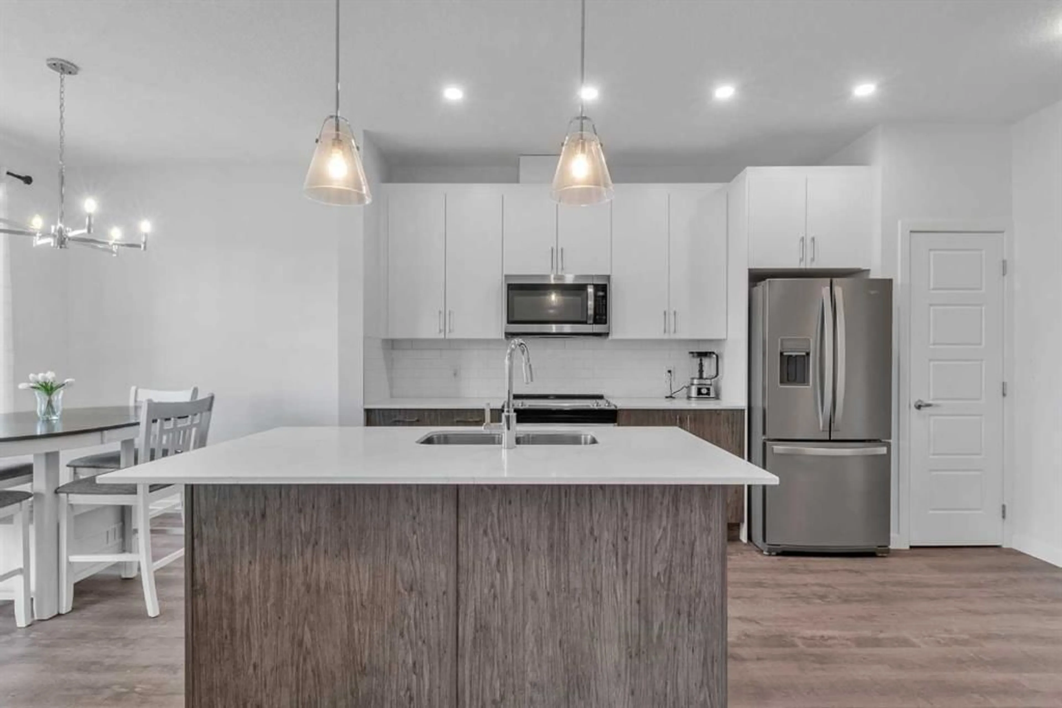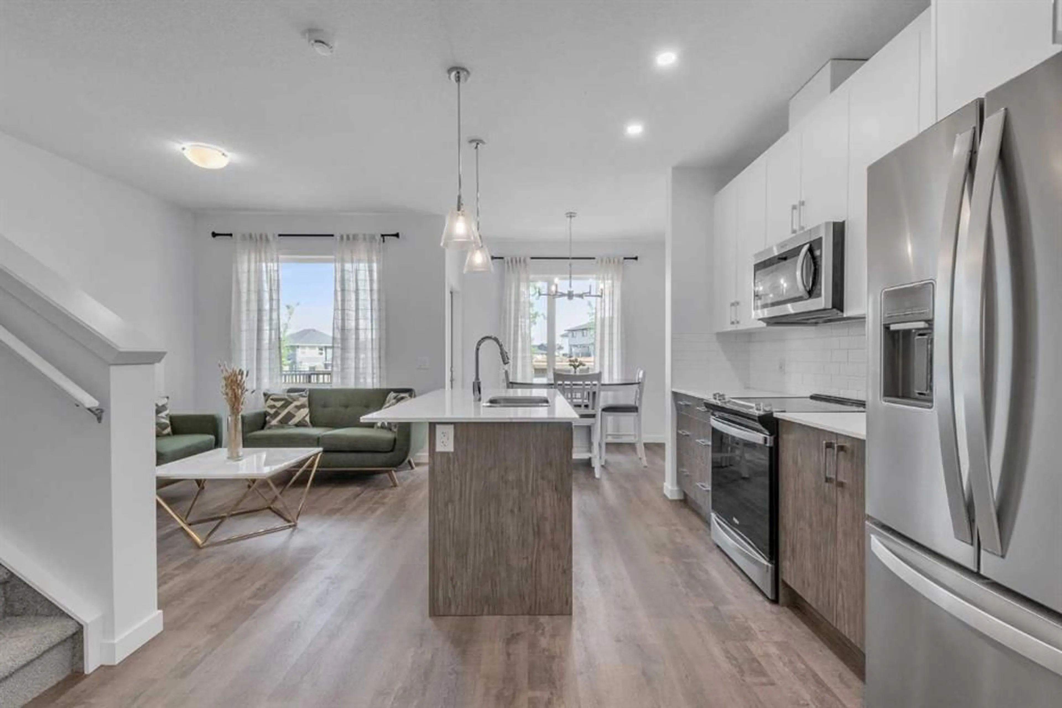25 Evanscrest Mews #407, Calgary, Alberta T3P 2A3
Contact us about this property
Highlights
Estimated valueThis is the price Wahi expects this property to sell for.
The calculation is powered by our Instant Home Value Estimate, which uses current market and property price trends to estimate your home’s value with a 90% accuracy rate.Not available
Price/Sqft$385/sqft
Monthly cost
Open Calculator
Description
Welcome to #407, 25 Evanscrest Mews NW (Transferrable New Home Warranty Included!) a stylish and functional 2-storey townhouse in the vibrant community of Evanston. This home features 3 generous bedrooms, 2.5 bathrooms, and a single attached garage, all wrapped in a bright, open-concept layout with luxury vinyl plank flooring and tasteful finishes throughout. The modern kitchen is a standout, with sleek quartz countertops, two-tone cabinetry, stainless steel appliances, and a central island that’s perfect for casual meals or entertaining. Upstairs, the private primary suite includes a 4-piece ensuite, while two additional bedrooms share another full bath. You'll love the convenience of upper-level laundry, and the unfinished basement comes ready with bathroom rough-ins and a built-in humidifier on the furnace—offering future potential to add extra living space. Step outside to your large back deck with a gas line for summer BBQs, and enjoy the low-maintenance lifestyle with snow removal (even your driveway!) and landscaping included in the condo fees. Tucked into a family-friendly neighborhood near schools, parks, shopping, Costco, CrossIron Mills, and the airport—this home offers the perfect blend of comfort and convenience. Don’t miss your chance to make it yours!
Property Details
Interior
Features
Main Floor
Living Room
10`8" x 9`3"Kitchen
11`1" x 8`10"Dining Room
9`1" x 7`10"2pc Bathroom
6`11" x 3`4"Exterior
Features
Parking
Garage spaces 1
Garage type -
Other parking spaces 0
Total parking spaces 1
Property History
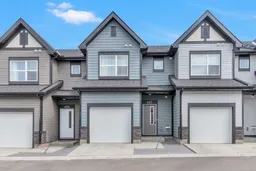 48
48
