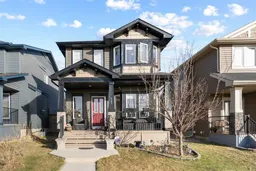Welcome to this bright and spacious fully developed 2-storey home, offering nearly 2,200 sq ft of beautifully finished living space! Built by NuVista Homes in 2010, this meticulously maintained home features 4 bedrooms, 3.5 bathrooms, and a thoughtfully designed open-concept layout—perfect for today’s lifestyle. This charming home features a cozy fireplace, perfect for relaxing evenings and creating a warm, inviting atmosphere. Soaked in natural light from large windows, the interior feels warm, inviting, and move-in ready. The developed basement is versatile, featuring a large entertainment area, one bedroom, and a full bath — perfect for hosting guests or enjoying a peaceful retreat. The southeast-facing backyard is your private oasis, complete with a massive deck and gazebo—ideal for entertaining or simply unwinding from the hustle and bustle of city life. You’ll love the DOUBLE DETACHED insulated garage with 220V wiring—an incredible bonus for any homeowner. Located in the desirable community of Evanston, you’re just steps from ponds, parks, schools, shopping, transit, and only minutes from Stoney Trail. This home is truly move-in ready—don’t miss your chance to make it yours! Call today to book your private showing! ***VIRTUAL TOUR AVAILABLE***
Inclusions: Dishwasher,Dryer,Electric Stove,Microwave Hood Fan,Refrigerator,Washer
 42
42


