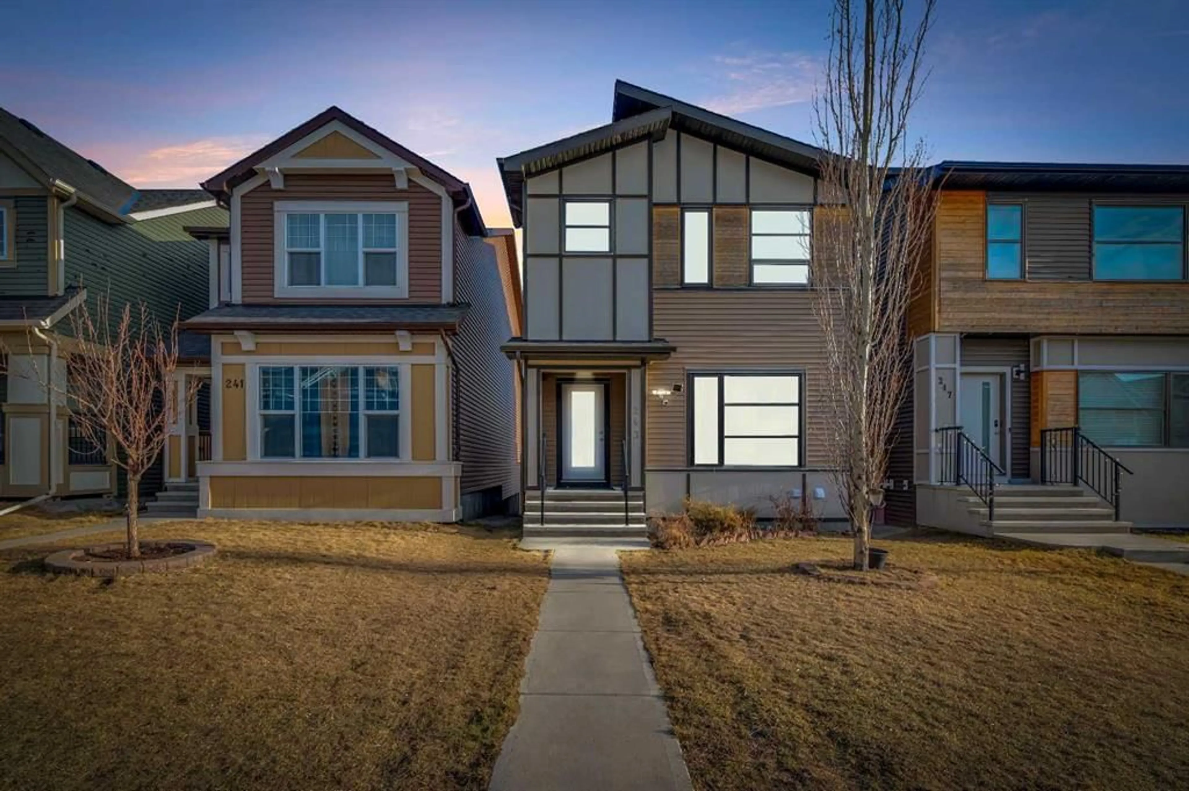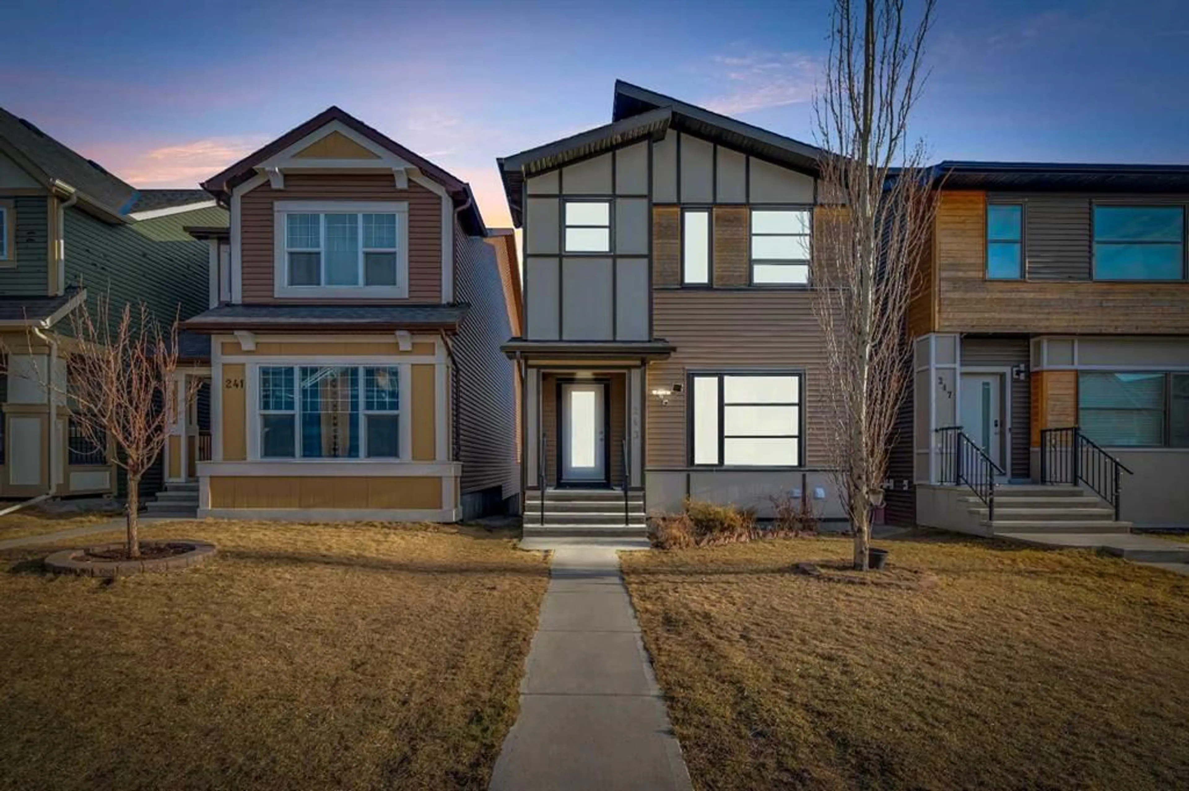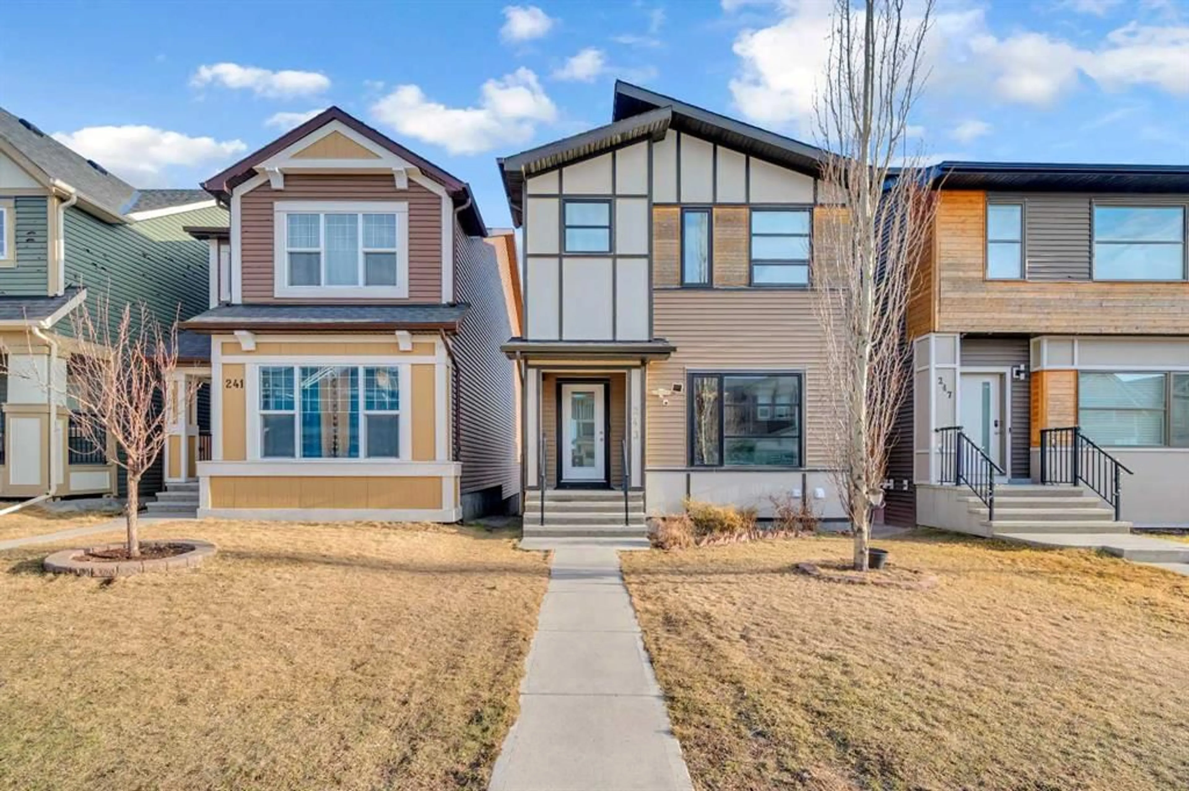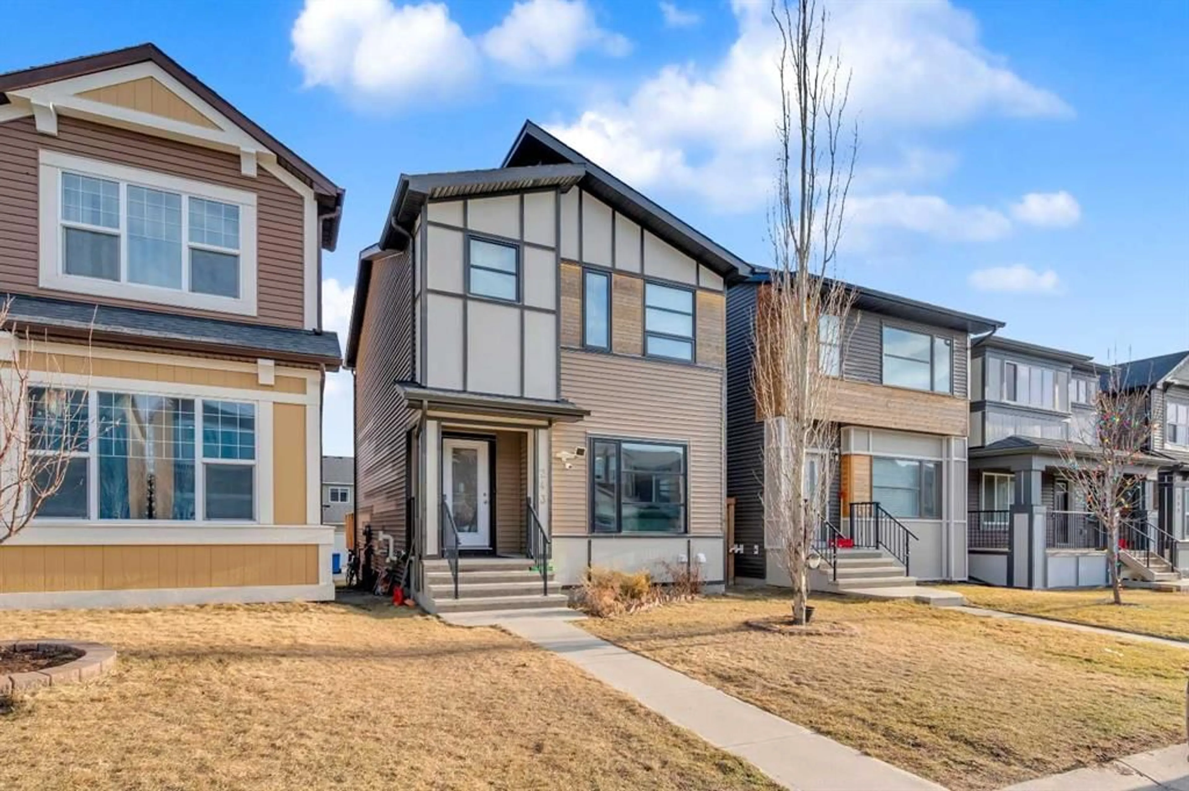243 Evansborough Way, Calgary, Alberta T3P 0N9
Contact us about this property
Highlights
Estimated valueThis is the price Wahi expects this property to sell for.
The calculation is powered by our Instant Home Value Estimate, which uses current market and property price trends to estimate your home’s value with a 90% accuracy rate.Not available
Price/Sqft$455/sqft
Monthly cost
Open Calculator
Description
Welcome to this charming family home nestled in the heart of Evanston, this thoughtfully designed home offers a blend of modern style, comfort, and convenience. With spacious living areas and well-appointed features, this residence is perfect for families seeking both functionality and warmth. Step into an inviting foyer that sets the tone for the rest of the home. The open-concept living room offers an ideal space for relaxation and entertaining, seamlessly connected to the stylish dining area. The beautifully designed kitchen features ample cabinetry, sleek countertops, and premium appliances, perfect for culinary enthusiasts. A conveniently located two-piece bath completes this level. Welcome to the upstairs, the primary bedroom serves as a peaceful retreat with its private ensuite bath, designed with contemporary finishes. Two additional bedrooms offer versatile space for family members or guests, accompanied by another full bath to ensure convenience.The fully finished basement includes a functional kitchen, a spacious bedroom, and a three-piece bath. Situated in the vibrant Evanston community, this home offers access to a wealth of amenities that make daily living effortless. Enjoy scenic walking trails, playgrounds, and nearby Nose Hill Park for outdoor recreation. Evanston is home to excellent educational institutions, making it ideal for families. Convenient access to shopping plazas, grocery stores, and local restaurants ensures everything is within reach. Well-connected by public transit and major roadways for easy commuting to downtown Calgary. Evanston fosters a strong sense of community with local events, markets, and family-friendly activities. This home is a true gem, combining modern conveniences with the warmth of a welcoming neighborhood. Don't miss your chance to own one of NW Calgary's most desirable communities.
Property Details
Interior
Features
Main Floor
2pc Bathroom
4`11" x 5`0"Dining Room
11`6" x 9`11"Foyer
7`1" x 8`11"Kitchen
13`5" x 11`10"Exterior
Parking
Garage spaces -
Garage type -
Total parking spaces 2
Property History
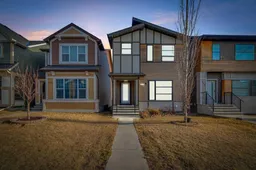 43
43
