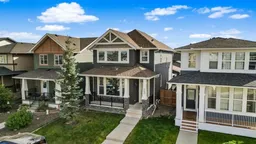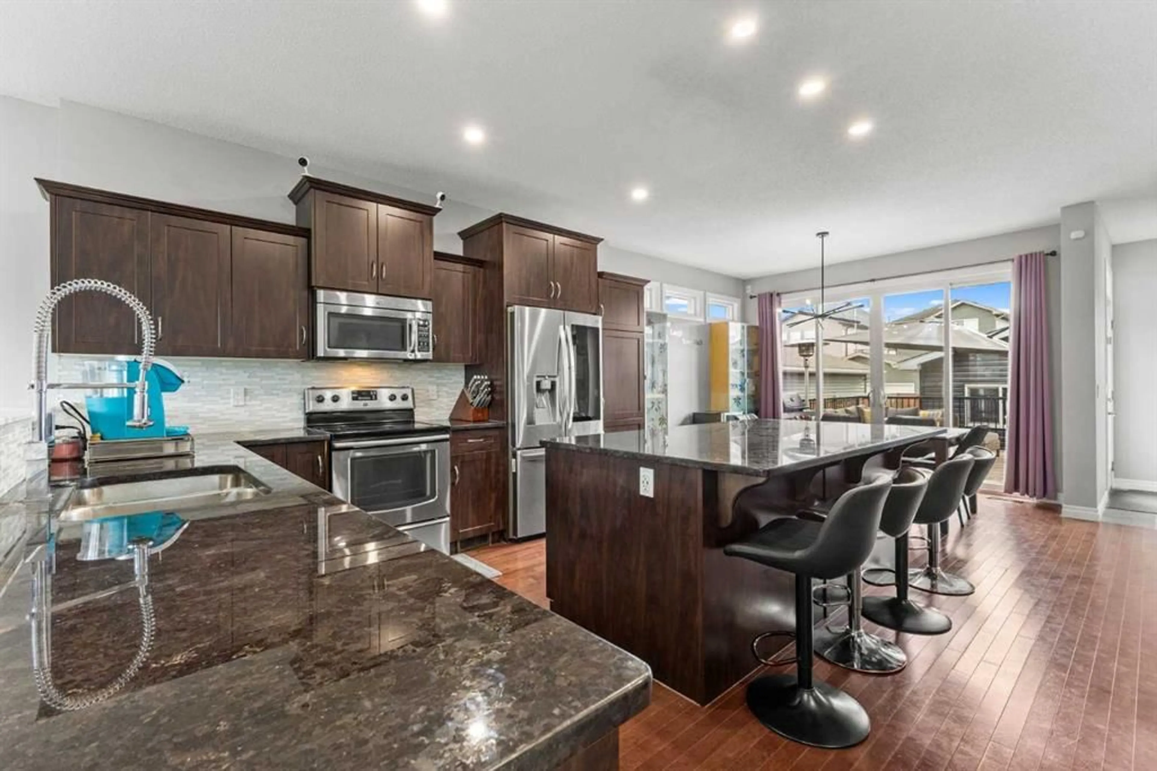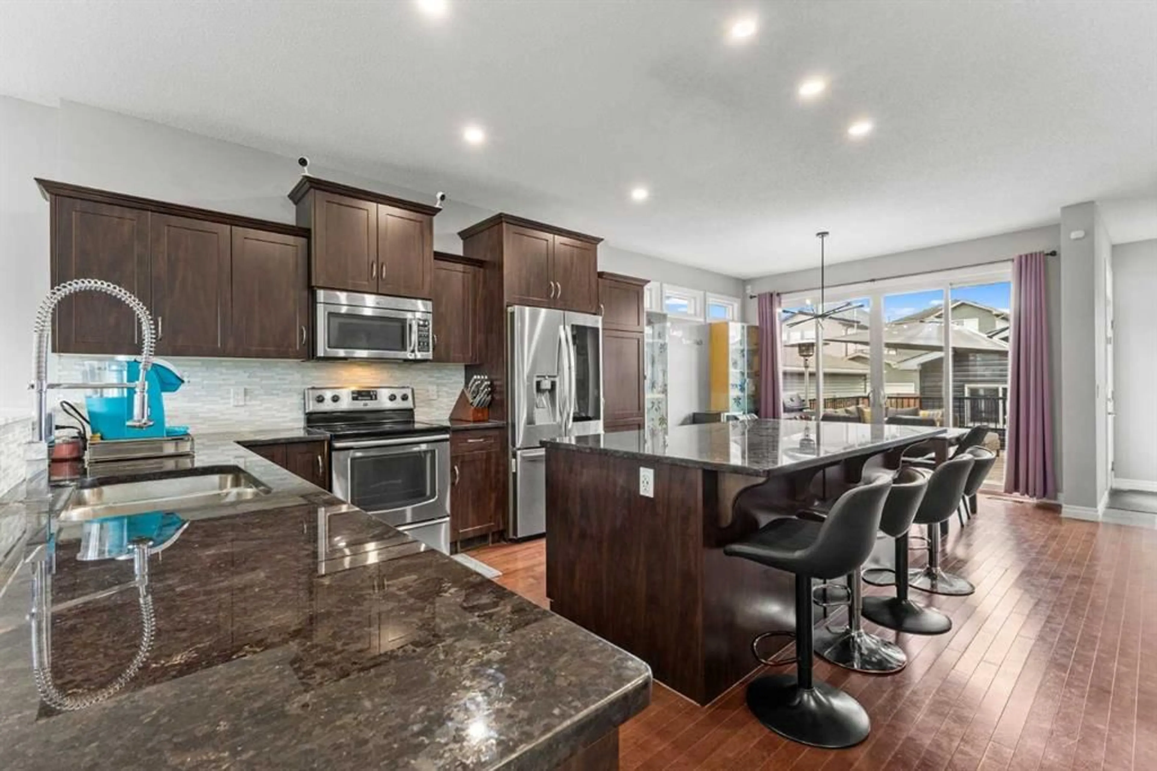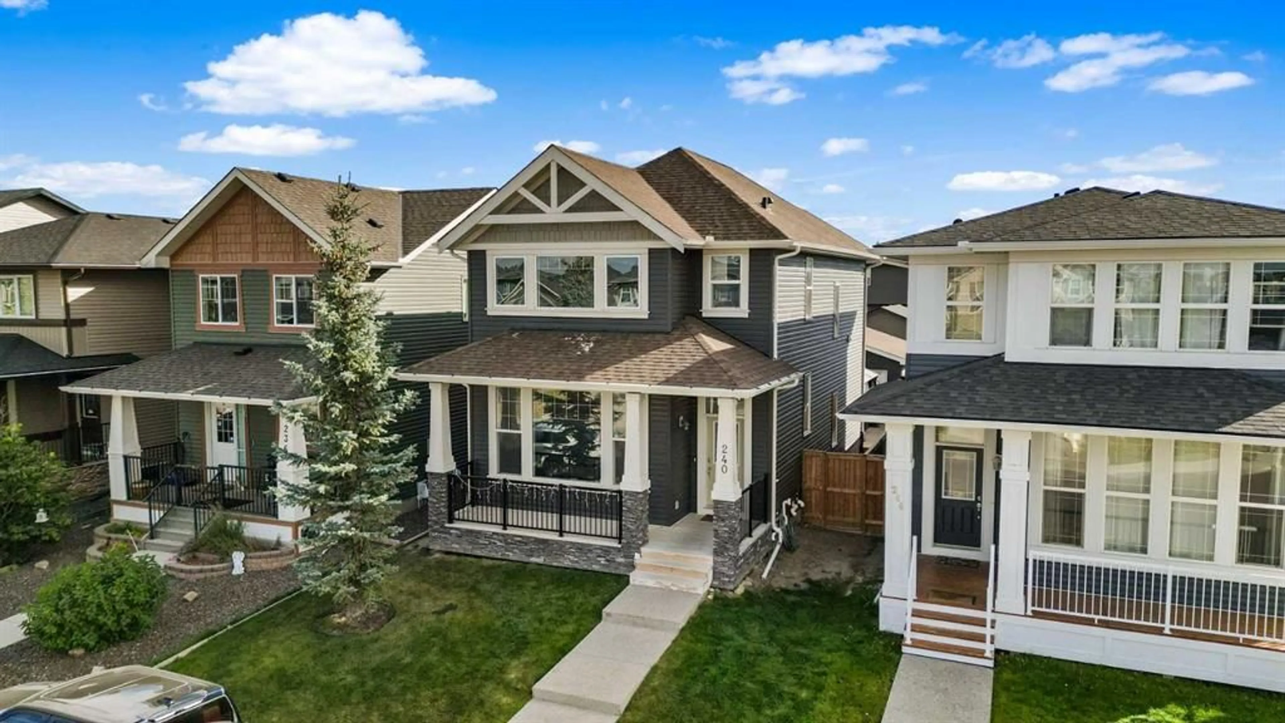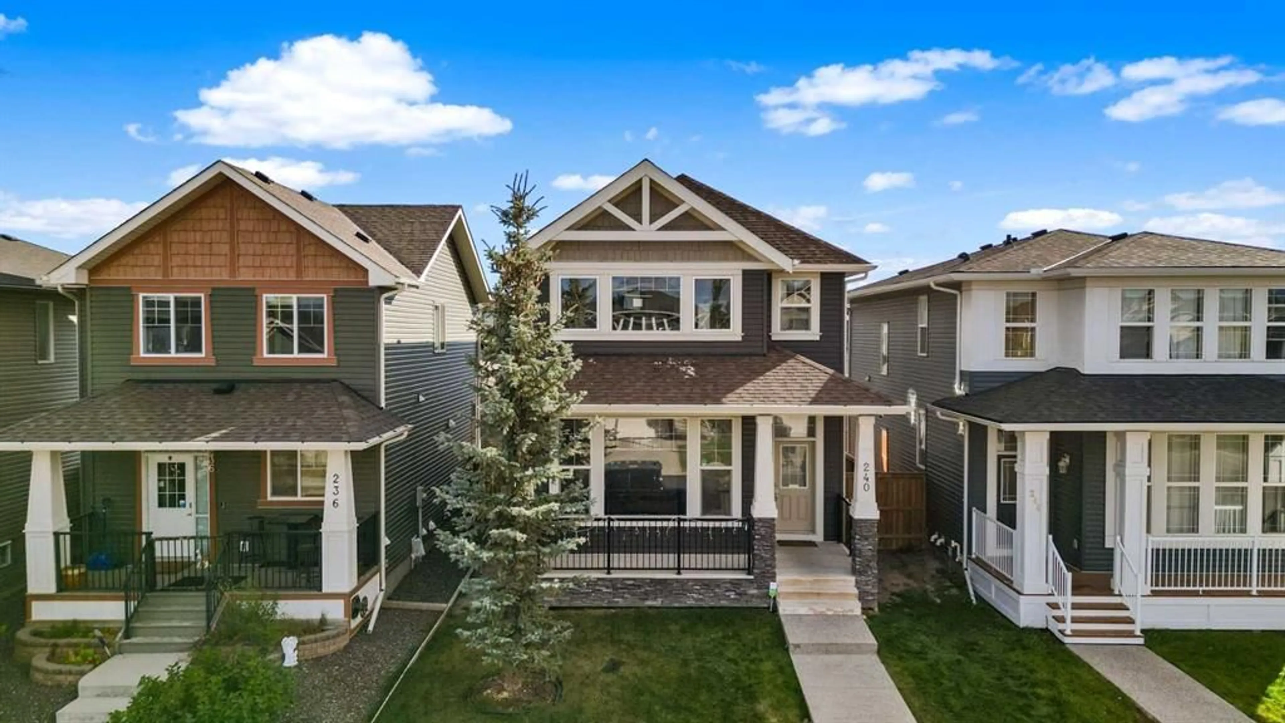240 Evanspark Gdns, Calgary, Alberta T3P 0G5
Contact us about this property
Highlights
Estimated valueThis is the price Wahi expects this property to sell for.
The calculation is powered by our Instant Home Value Estimate, which uses current market and property price trends to estimate your home’s value with a 90% accuracy rate.Not available
Price/Sqft$372/sqft
Monthly cost
Open Calculator
Description
Tucked into the vibrant community of Evanston NW, this beautifully upgraded detached 2-storey home offers the perfect balance of modern living and functional design. With 3+1 bedrooms, 3.5 bathrooms, and approximately 1,720 sq. ft. of thoughtfully planned space, every corner has been tailored for comfort, convenience, and style. Step inside and be welcomed by soaring ceilings in the main living room, where oversized windows draw in natural light and create a warm, airy ambiance. At the heart of the home is an oversized kitchen island, finished with granite countertops and sleek stainless-steel appliances, an entertainer’s dream! The formal dining area flows seamlessly through south-facing 8-ft sliding patio doors, extending your living space to the outdoors. Practical touches enhance everyday living, including a versatile nook perfect for a coffee bar or work from home station, and a functional side entrance leading to a well-organized mudroom. The south-facing backyard features a spacious two-tier deck with gazebo, ideal for BBQs, summer evenings, or hosting friends. Out back, you’ll also find an oversized, insulated, double detached garage, along with a new roof (2025) and refreshed siding, providing peace of mind for years to come. Upstairs, the home is designed with family in mind, offering three spacious bedrooms, upstairs laundry, and plenty of natural light throughout. The primary suite boasts a spa-inspired ensuite with a soaker tub, separate tiled shower, and a generous walk-in closet. The fully finished basement adds even more versatility, complete with a recreation room or home gym, a private bedroom, and a 3pc bathroom, perfect for guests, extended family, or a quiet retreat. Additional comforts include central air conditioning and oversized windows that bath the home in sunlight. Located between public & catholic schools with a new high under construction nearby. Living here means enjoying quick access to Symons Valley amenities, Carrington’s 14th Street NW shops, and easy routes via Stoney Trail, Beddington Trail, and 144th Ave NW. Whether commuting downtown or escaping to the mountains, this location keeps you connected while still feeling like a retreat. This Evanston gem truly combines function, beauty, and location: the kind of home that makes every day feel elevated.
Property Details
Interior
Features
Upper Floor
4pc Bathroom
10`6" x 6`2"4pc Ensuite bath
10`6" x 8`5"Bedroom
11`6" x 9`11"Bedroom
10`11" x 10`7"Exterior
Features
Parking
Garage spaces 2
Garage type -
Other parking spaces 0
Total parking spaces 2
Property History
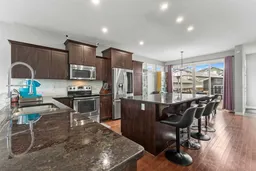 49
49