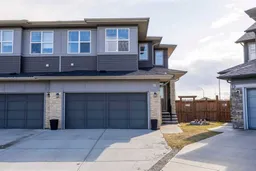Welcome to this spectacular semi-detached home with a front-drive double attached insulated garage, ideally located in the desirable community of Evanston! With its impressive curb appeal and rare, oversized lot—complete with a storage shed—this home is the perfect blend of style, space, and comfort. A lot of this size is hard to find these days, offering exceptional outdoor space for families, entertaining, or simply enjoying the sunshine. Step into the spacious front entrance, featuring two large windows that flood the space with natural light and create a warm, welcoming vibe. Inside, the bright and airy open-concept main floor showcases gorgeous laminate flooring, an inviting living room with a cozy gas fireplace, and a spacious dining area with direct access to the sunny southwest-facing deck—perfect for indoor-outdoor living. The L-shaped kitchen is designed for both functionality and flair, offering an abundance of cabinets, ample counter space, a center island with seating, and stainless steel appliances—including an induction stove and a fridge with a water line. A garburator adds extra convenience to this chef-ready space. Upstairs, retreat to the luxurious primary suite, complete with a 5-piece ensuite featuring double sinks, a corner soaker tub, a separate stand-up shower with full-height tile, a private water closet with a pocket door, and a spacious walk-in closet. The upper level also offers two additional well-sized bedrooms, a full 4-piece bathroom, a large bonus room, and a convenient upper-floor laundry area. The fully finished walkout basement feels nothing like a typical lower level—it’s bright, welcoming, and beautifully done. It includes a cozy rec room, two generous bedrooms with large windows, and a modern 4-piece bathroom featuring quartz countertops, tile flooring, and a skirted tub. Whether it’s used for guests, extended family, or a home office setup, this space adds incredible value and flexibility. Outside, enjoy summer evenings on your upper deck or lower patio, or gather around the fire pit in the expansive backyard. Additional upgrades include air conditioning, water softener, brand new hot water tank, and new roof and siding—providing peace of mind and year-round comfort. This exceptionally bright home is flooded with natural light throughout and is just minutes away from schools, shopping, restaurants, and transit. Don’t miss your chance to own this one-of-a-kind family home on a rare lot in an unbeatable location—book your showing today!
Inclusions: Central Air Conditioner,Dishwasher,Dryer,Electric Stove,Garage Control(s),Garburator,Microwave Hood Fan,Refrigerator,Washer,Water Softener,Window Coverings
 46
46


