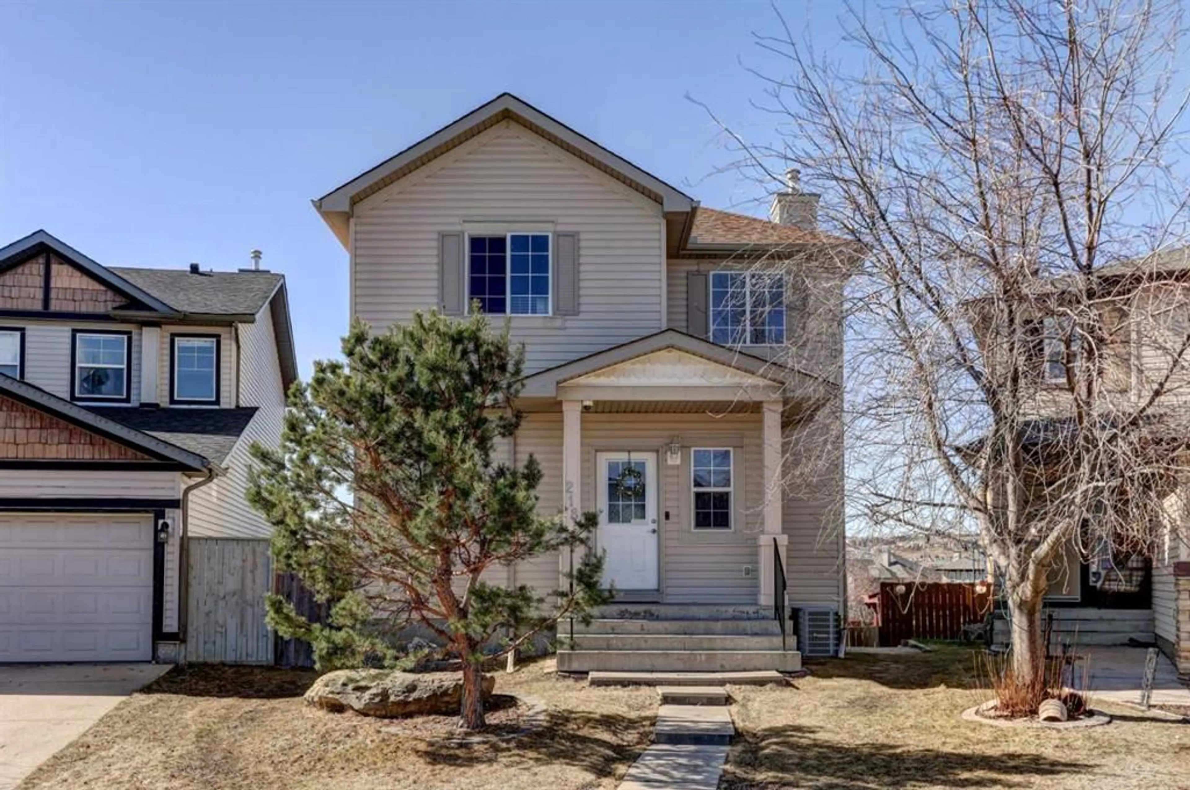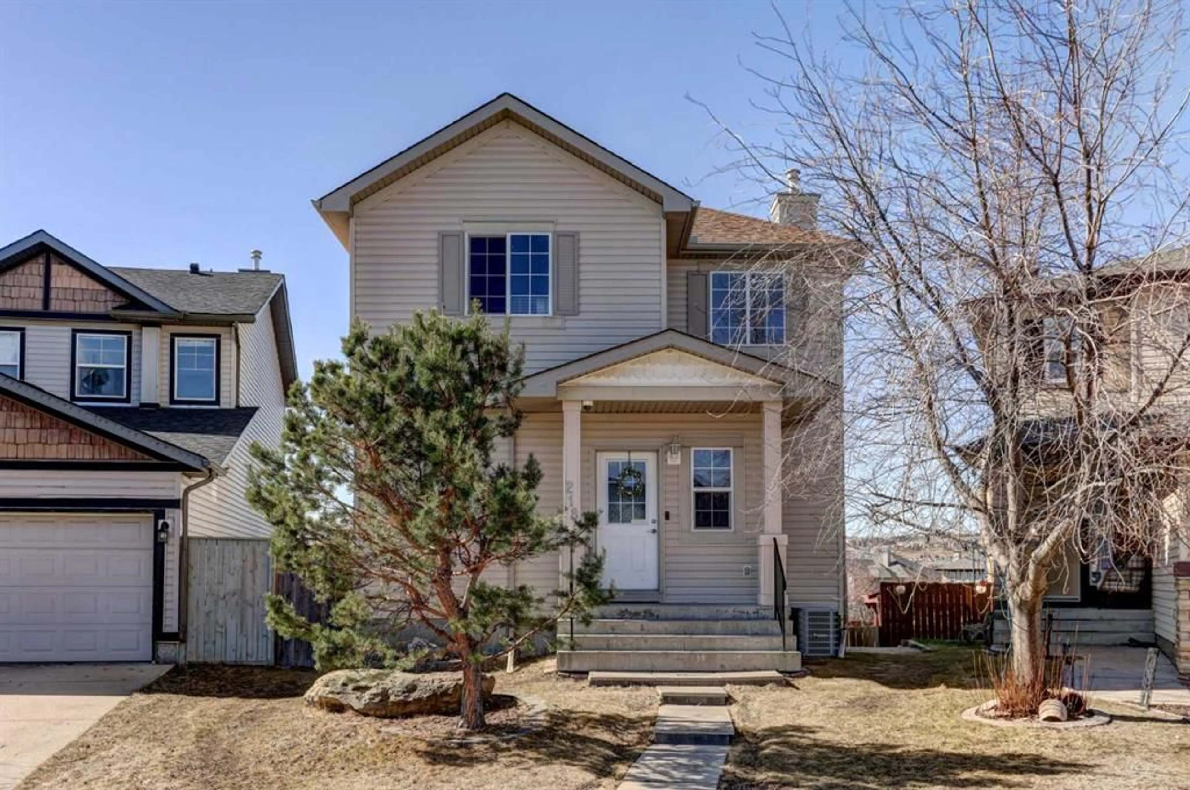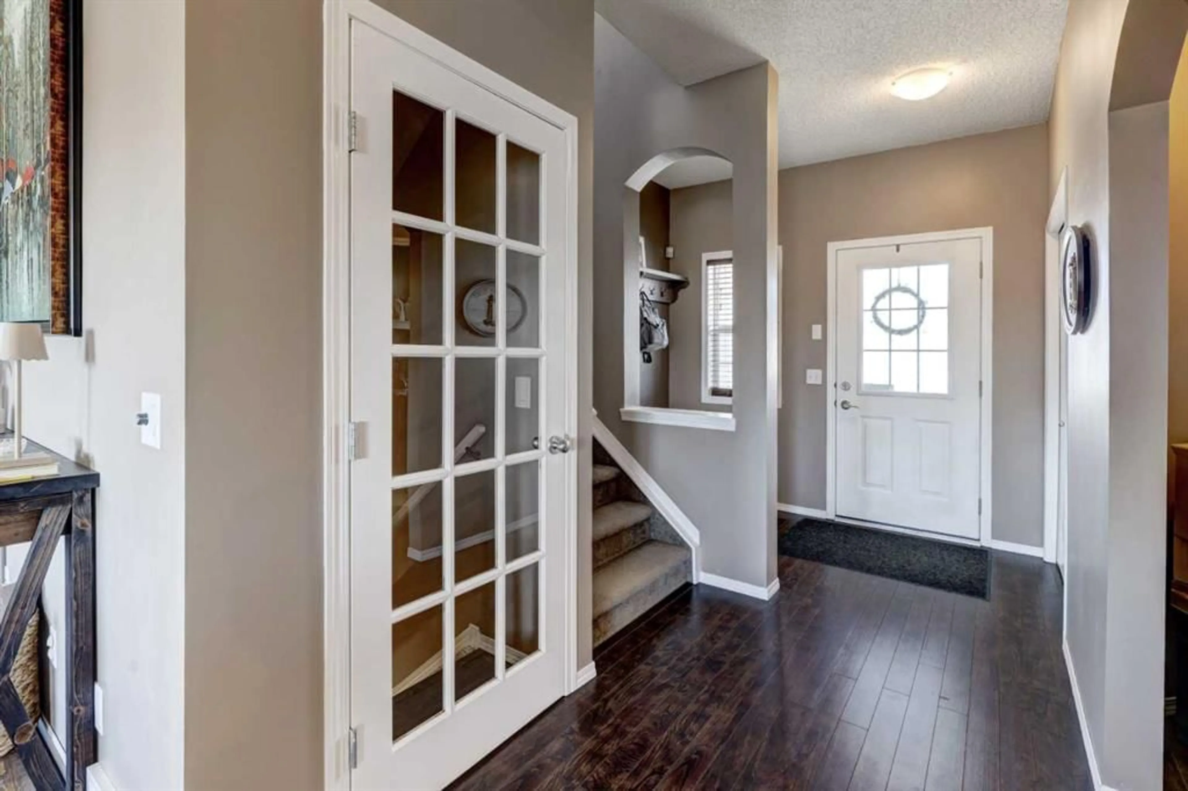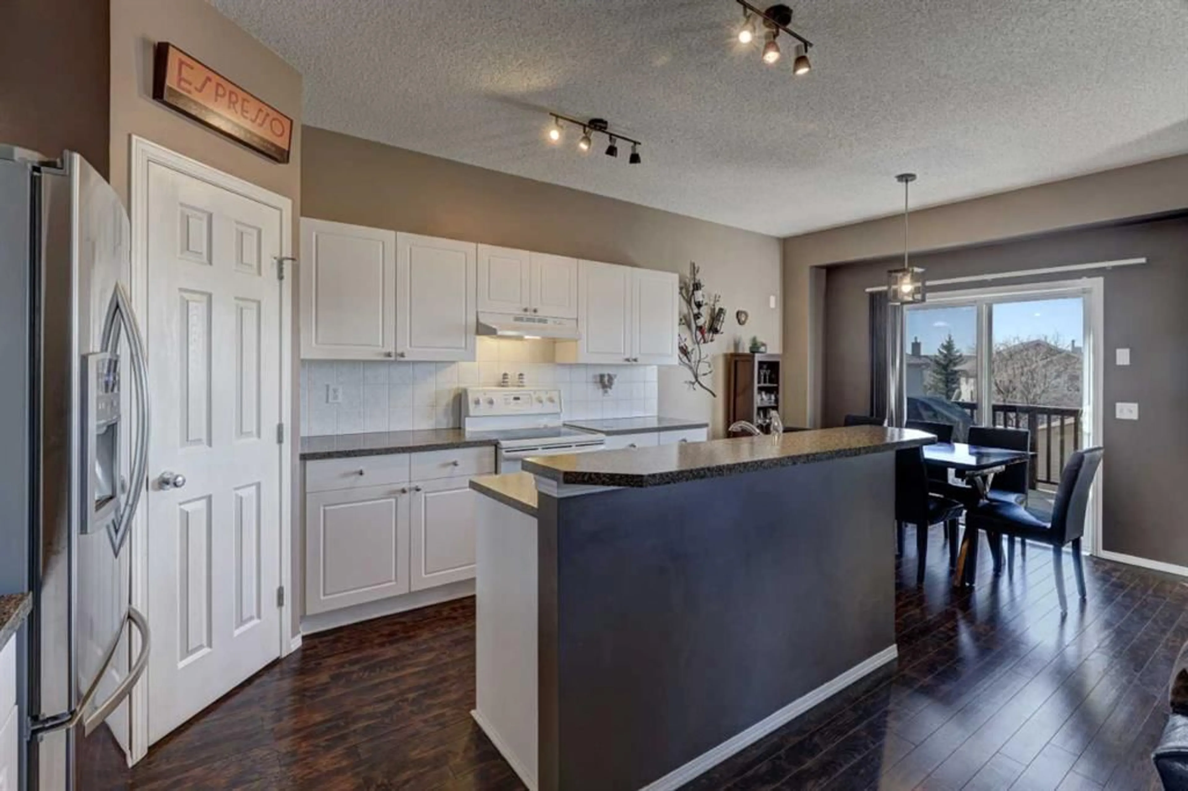218 Evansmeade Close, Calgary, Alberta T3P 1E2
Contact us about this property
Highlights
Estimated ValueThis is the price Wahi expects this property to sell for.
The calculation is powered by our Instant Home Value Estimate, which uses current market and property price trends to estimate your home’s value with a 90% accuracy rate.Not available
Price/Sqft$449/sqft
Est. Mortgage$2,748/mo
Tax Amount (2024)$3,778/yr
Days On Market28 days
Description
Discover a one-of-a-kind property in Evanston situated on a remarkable pie-shaped lot offering 1,424 square feet of well designed space plus a fully developed walkout basement. The bright white kitchen is a chef's delight with ample cabinetry, generous counter space, a handy corner pantry, and a breakfast bar. Adjacent to the kitchen, the dining area is perfectly positioned with patio doors that open to a private deck/balcony complete with a gas line ready for your BBQ needs. The warm and inviting living room centers around a gas fireplace paired with a recessed area for your TV, offering a cozy space that overlooks the south-facing backyard. Elegant engineered hardwood flooring graces the main level. Upstairs, the master bedroom offers a peaceful retreat with a walk-in closet and a tastefully renovated four-piece ensuite featuring a soaker tub. Two additional bedrooms share a well-appointed four-piece bathroom. The walkout basement is equally impressive, featuring a three-piece bath, spacious recreational area with a charming brick-faced gas fireplace, and patio doors that lead to a lower deck ideal for indoor-outdoor entertaining. Step outside to enjoy the expansive backyard, complete with a firepit, dedicated RV parking, multiple garden areas, and an oversized, double detached garage. A new roof and new vinyl siding have just been installed on the house plus the garage . This home is located within a short walk to a K-grade 4 school and parks, and only moments from shopping, restaurants, and public transit, this Evanston gem truly embodies the best of NW community living.
Property Details
Interior
Features
Main Floor
Living Room
13`9" x 14`11"Kitchen
9`2" x 13`9"Dining Room
11`4" x 6`10"2pc Bathroom
4`7" x 4`11"Exterior
Features
Parking
Garage spaces 2
Garage type -
Other parking spaces 0
Total parking spaces 2
Property History
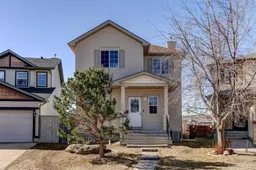 31
31
