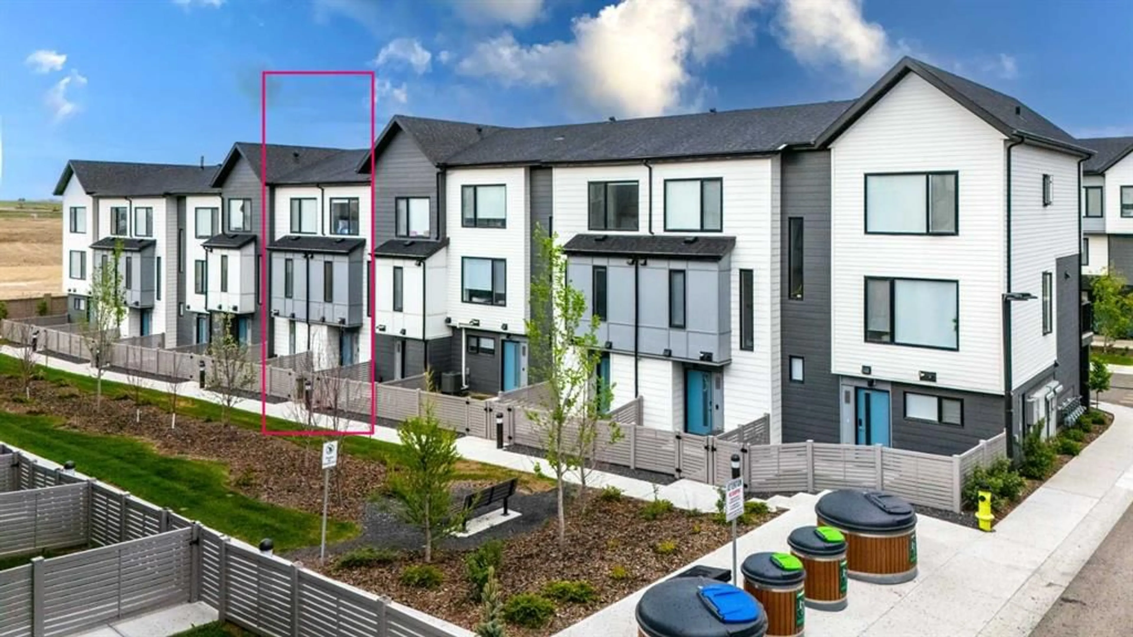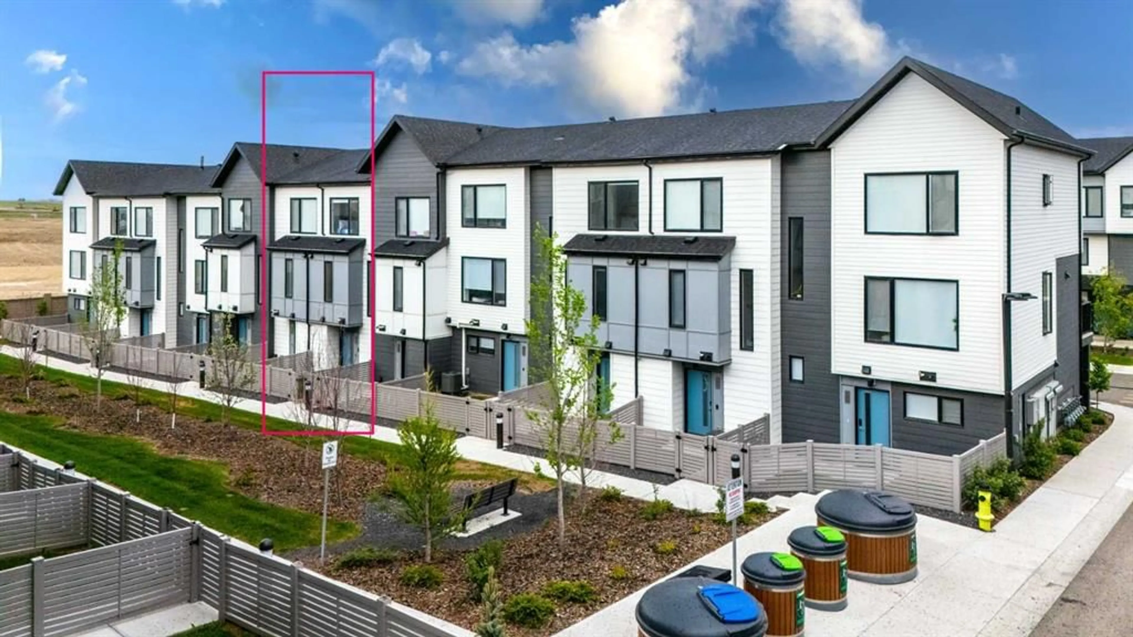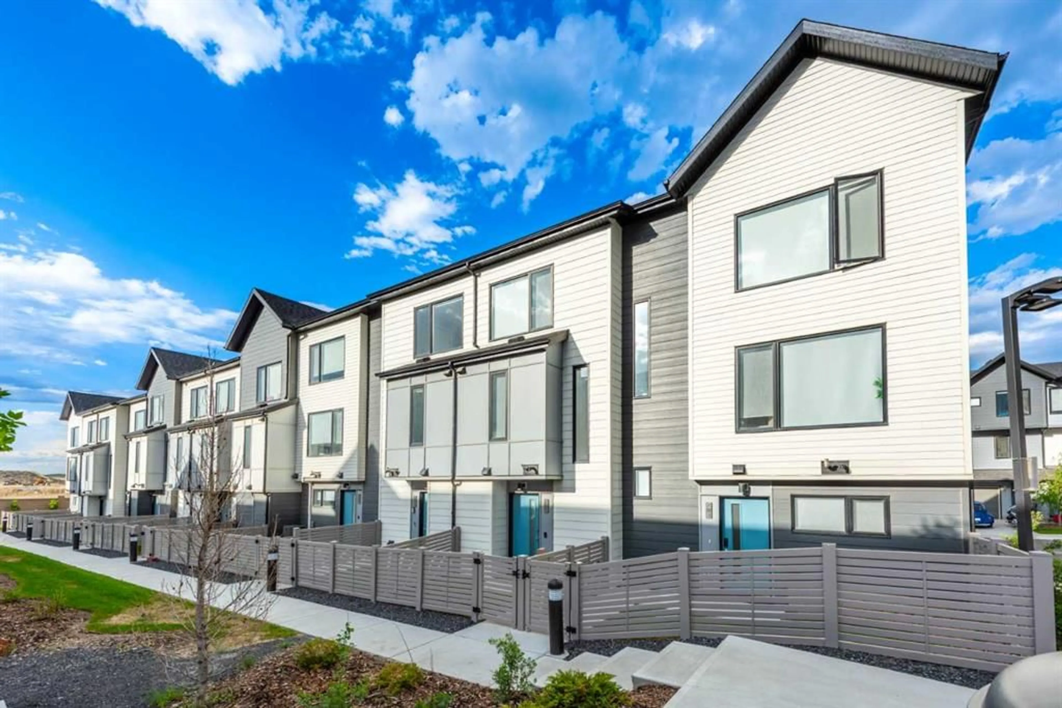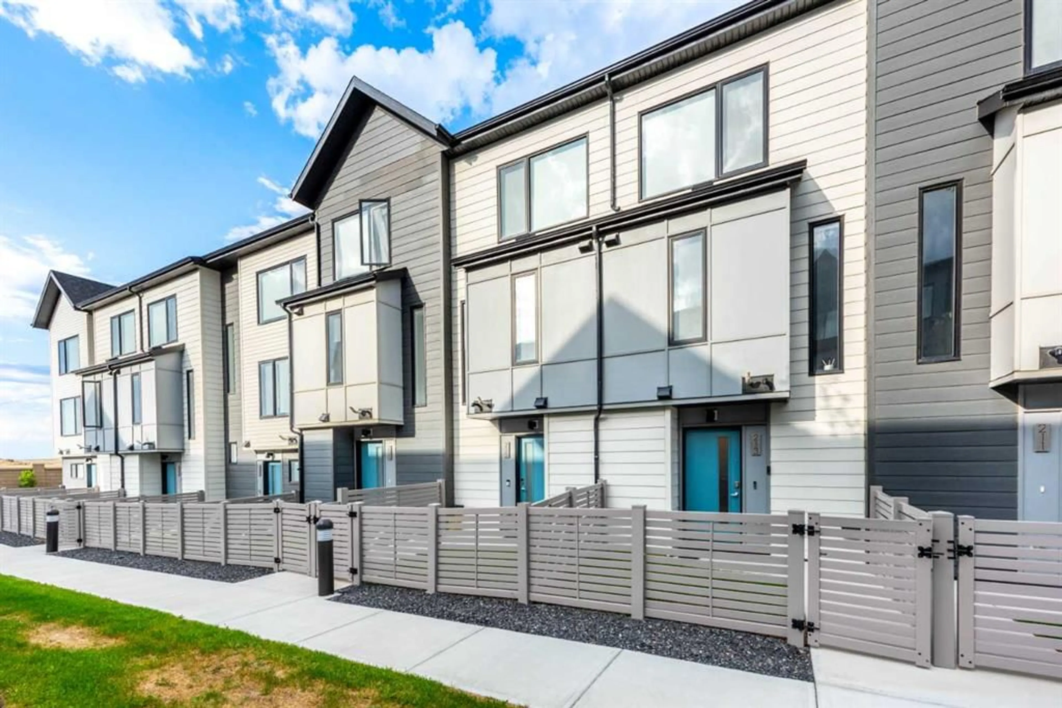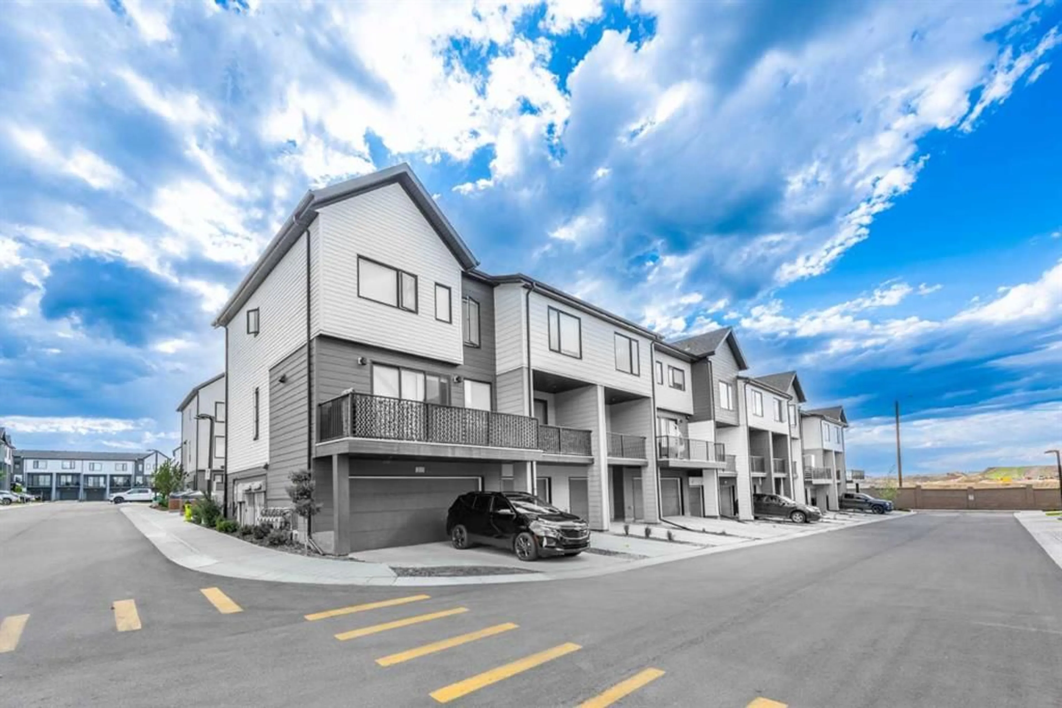213 Evanscrest Sq, Calgary, Alberta T3P1S2
Contact us about this property
Highlights
Estimated valueThis is the price Wahi expects this property to sell for.
The calculation is powered by our Instant Home Value Estimate, which uses current market and property price trends to estimate your home’s value with a 90% accuracy rate.Not available
Price/Sqft$379/sqft
Monthly cost
Open Calculator
Description
Modern Townhome Living in Evanston – 2 Bed | 2.5 Bath | Attached Garage | 1084 SQFT RMS Welcome to 213 Evanscrest Square NW, a beautifully designed 3-storey townhome offering contemporary style, functional layout, and incredible value in the heart of Evanston—one of Calgary’s most desirable family-friendly communities. Built in 2021 by Partners Development Group, this move-in-ready home features 1,084 sq. ft. of RMS exterior living space. It is ideal for first-time buyers, professionals, downsizers, or savvy investors. 2 Spacious Bedrooms | 2.5 Bathrooms | 1,084 SQFT (RMS) Step into a bright, open-concept main floor with a modern kitchen complete with sleek cabinetry, stainless steel appliances (electric range, refrigerator, dishwasher, and microwave hood fan), and generous counter space for entertaining or everyday living. The inviting living and dining area opens onto your private balcony, perfect for morning coffee or evening relaxation. Upstairs, you’ll find two well-sized bedrooms, including a primary retreat with a walk-through closet and 4-piece ensuite, plus a second full bathroom and convenient upper floor laundry. Garage + Storage The ground level includes a welcoming foyer, a single attached garage (12'2" x 20'5"), a utility room, and a convenient 2-piece powder room, offering added convenience. Built with energy-efficient standards by a trusted builder Low-maintenance landscaping and exterior Central utility room & ample storage space Quiet, professionally managed complex Prime Location Perks Enjoy life in a peaceful, walkable neighbourhood close to green spaces, schools, shopping, and easy access to Stoney Trail and major roadways. Everything you need—from weekend outings to weekday errands—is right at your doorstep. This is the perfect blend of comfort, convenience, and community. Don’t miss your chance to own this stylish and functional home in Evanston! Currently vacant for easy and quick showings. Book your private showing. today
Property Details
Interior
Features
Main Floor
2pc Bathroom
2`9" x 6`8"Furnace/Utility Room
4`8" x 5`6"Exterior
Features
Parking
Garage spaces 1
Garage type -
Other parking spaces 1
Total parking spaces 2
Property History
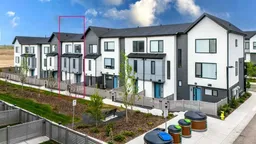 42
42
