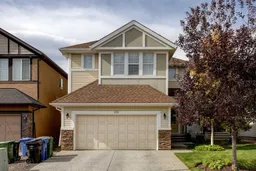HOME SWEET HOME! LIVE STEPS FROM THE RIDGE WALKING TRAILS AND EVANSTON WEST LOOKOUT POINT! Welcome to this unbelievable, FRESHLY UPDATED 2 storey family home situated on a quiet street in the sought-after NW community of Evanston. This home was built by the award-winning Calgary home builder Cardel Homes offering charming curb appeal, amazing pride of ownership,3 bedrooms, 2.5 bathrooms and 3,199+ SQFT of immaculately maintained living space throughout. RECENT UPGRADES include a new Roof (2025), gutters (2025), back/side siding (2025), main floor luxury vinyl plank flooring (2025), boiler, humidifier and furnace motor (2025), garage door opener and springs (2024), fridge (2023) and paint touch-ups (2025). Heading inside you will be blown away by the modern open concept floor plan with a sun-drenched living room with tons of windows complimented by a cozy gas burning fireplace, a formal dining area, with access to the large deck, 2 piece vanity bathroom, convenient mudroom, foyer and the gourmet chef’s kitchen complete with quartz countertops, a focal point quartz center island with a breakfast bar, walk-through pantry, stylish backsplash, ample cabinet space and premium stainless steel appliances. Upstairs, you will find the bonus room that’s perfect for a growing family with access to a private balcony to enjoy your views, 2 great-sized bedrooms, a lovely 4 piece bathroom, laundry room and the spectacular primary bedroom with a spa-like 5 piece ensuite with vanity sinks, a cozy soaker tub and a walk-in close perfect for all your needs. The unfinished basement has 2 large windows, a full bath rough-in that is waiting for your special touch for future development as its suitable to build a 4th bedroom, den, family room, full bath, utility room and a storage room. Outside, you will find your double attached garage with additional driveway parking and the beautifully manicured and fully fenced backyard with a garden, mature plans and underground sprinklers. Garage is extra deep, for your longer vehicles. This prime location is close to all major amenities including schools, public transportation, parks, many different shopping options, numerous pathways and quick access to Stony Trail and other major roadways! This GEM is a MUST VIEW, book your private showing today!
Inclusions: Dishwasher,Dryer,Electric Stove,Garage Control(s),Microwave Hood Fan,Refrigerator,Washer,Window Coverings
 40
40


