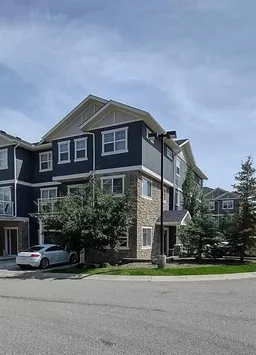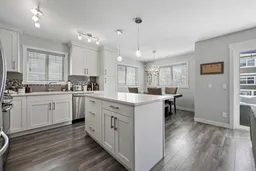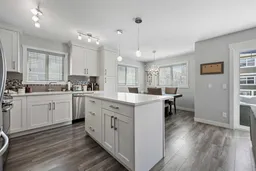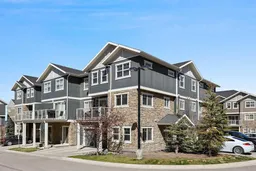NO GST 4 BEDROOMS | A/C | NEW ROOF (2025) Welcome to 208 Evanston Manor NW—an upgraded, owner-occupied townhome in one of Calgary’s top 5 family neighbourhoods. This 1635+ SF 3-storey home offers more space and bedrooms than most in NW Calgary. Enjoy a gated-community feel with onsite daycare, low insurance/utilities, and immediate possession. The lower level features a spacious entry, hall, and 4th bedroom. The main floor offers bright, open-concept living with a stylish kitchen, dining, living room, laundry, and bath. Upstairs: 3 bedrooms, full bath, and a large primary with walk-in and ensuite. West/south-facing for all-day light—perfect for outdoor living on the balcony with gas line. Hail-proof stone/hardy board exterior with new roof (2025). Heated garage + driveway, quartz counters, gas cooktop, pantry, and upgraded appliances. Quick access to Stoney Trail, 19 mins to downtown, 15 mins to YYC. Nearby parks, schools, shops, and trails. Drone footage available—don’t miss this rare opportunity!
Inclusions: Central Air Conditioner,Dishwasher,Dryer,Garage Control(s),Gas Stove,Microwave Hood Fan,Refrigerator,Washer,Window Coverings
 33
33





