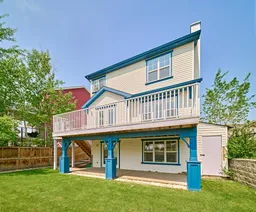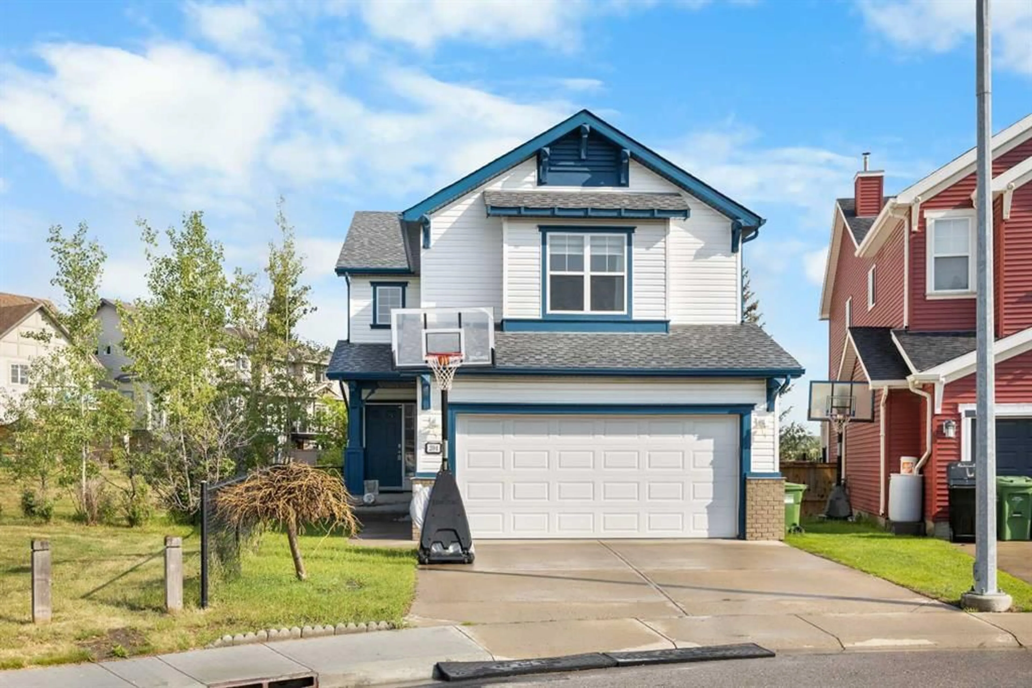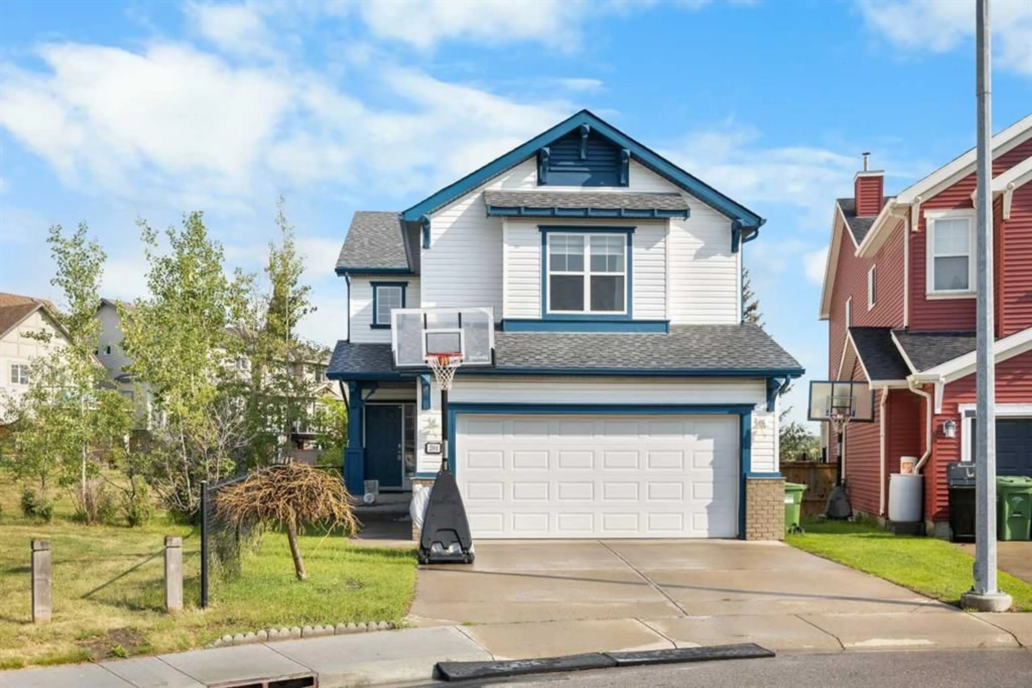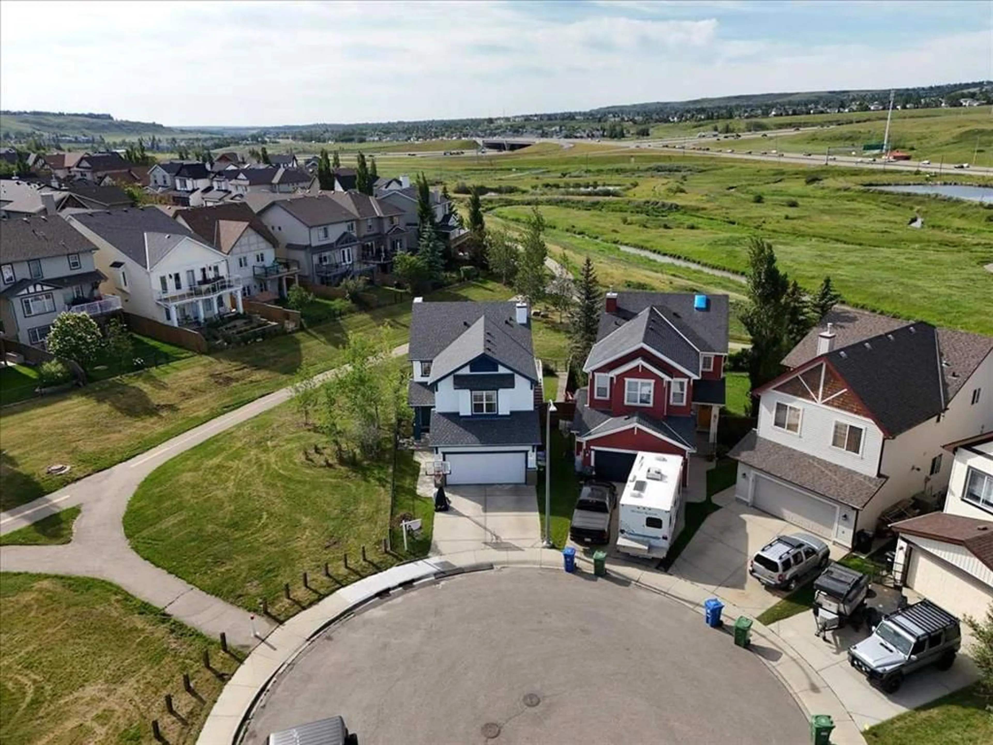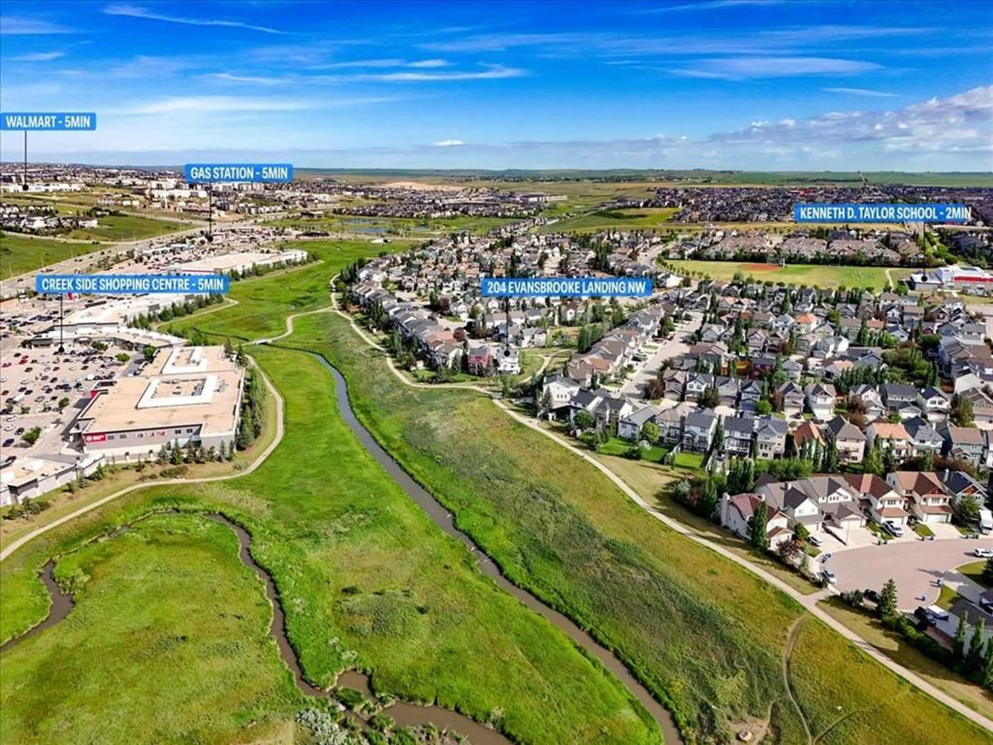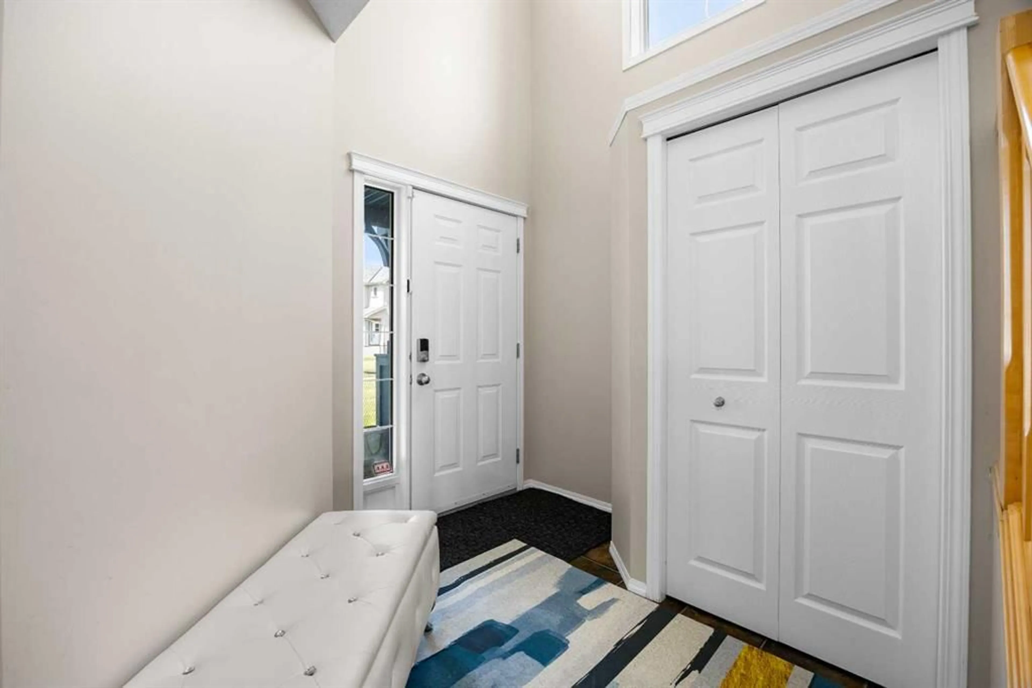204 Evansbrooke Landng, Calgary, Alberta T3P 1G4
Contact us about this property
Highlights
Estimated valueThis is the price Wahi expects this property to sell for.
The calculation is powered by our Instant Home Value Estimate, which uses current market and property price trends to estimate your home’s value with a 90% accuracy rate.Not available
Price/Sqft$381/sqft
Monthly cost
Open Calculator
Description
Nestled at the end of a quiet cul-de-sac in Evanston, this fully developed walkout home offers over 2,860 sq.ft. of living space, backing directly onto a peaceful green space with no neighbour on one side and on the back side. A striking 2-storey high foyer welcomes you in, setting the tone for the airy and open feel throughout the home. Just off the front entrance is a dedicated office, perfect for remote work or quiet study. At the back of the home, the southeast-facing Living room is filled with natural light and features a cozy gas fireplace with views of the backyard and green space. The Kitchen is designed with quartz countertops, stainless steel appliances, ample cabinetry, and a walk-through pantry that connects to the mudroom, where you'll also find the laundry area. Adjacent to the kitchen, the Dining area opens to a spacious vinyl deck, perfect for outdoor entertaining. Upstairs offers a generous bonus room with vaulted ceiling, two additional bedrooms each with its own walk-in closet, a full bath. A serene Master bedroom retreat with unobstructed green views, a 5-piece ensuite featuring dual sinks, a soaker tub, separate shower, and a walk-in closet. The fully finished walkout basement extends your living space with a Family room featuring a gas fireplace, a large Recreation room with a wet bar, a separate wine room, and a 4-piece bathroom. The southeast-facing backyard is beautifully landscaped and opens right onto the community pathway. Notable upgrades include: New Shingles (2025), new furnace (2024), central A/C (2024), dishwasher (2023), newly painted in 2023, and garage door opener (2023). Located within walking distance to elementary schools, Creekside Shopping Centre, and public transit—this is a rare and desirable find in one of Evanston’s best locations.
Property Details
Interior
Features
Main Floor
Kitchen
12`9" x 9`6"2pc Bathroom
0`0" x 0`0"Dining Room
11`11" x 10`11"Den
8`5" x 8`5"Exterior
Features
Parking
Garage spaces 2
Garage type -
Other parking spaces 2
Total parking spaces 4
Property History
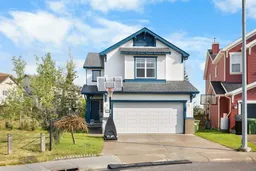 50
50