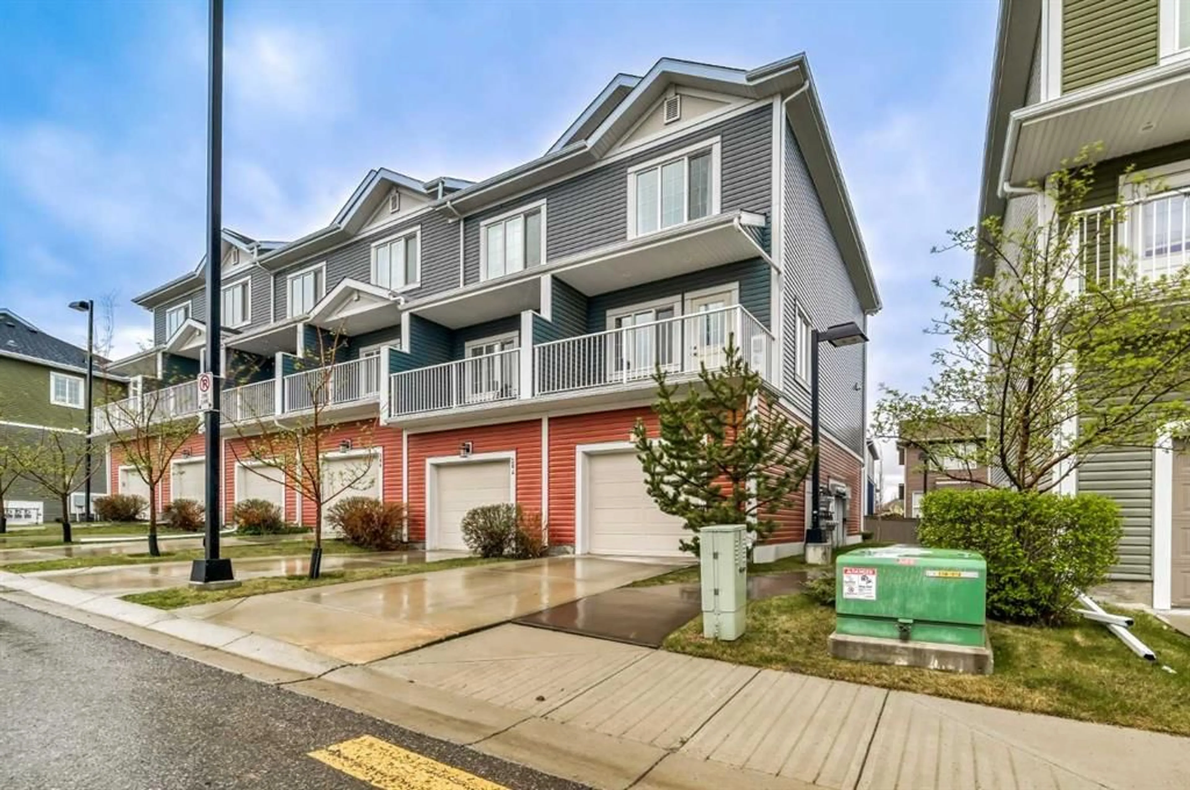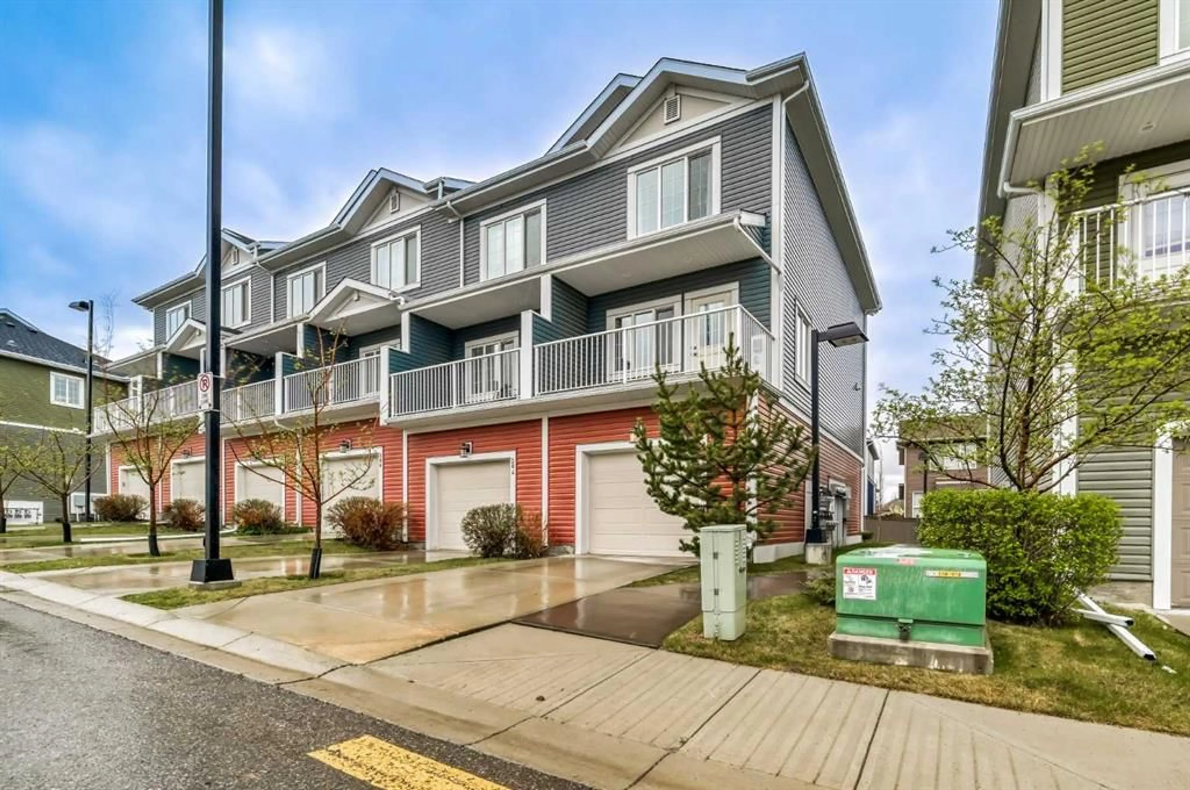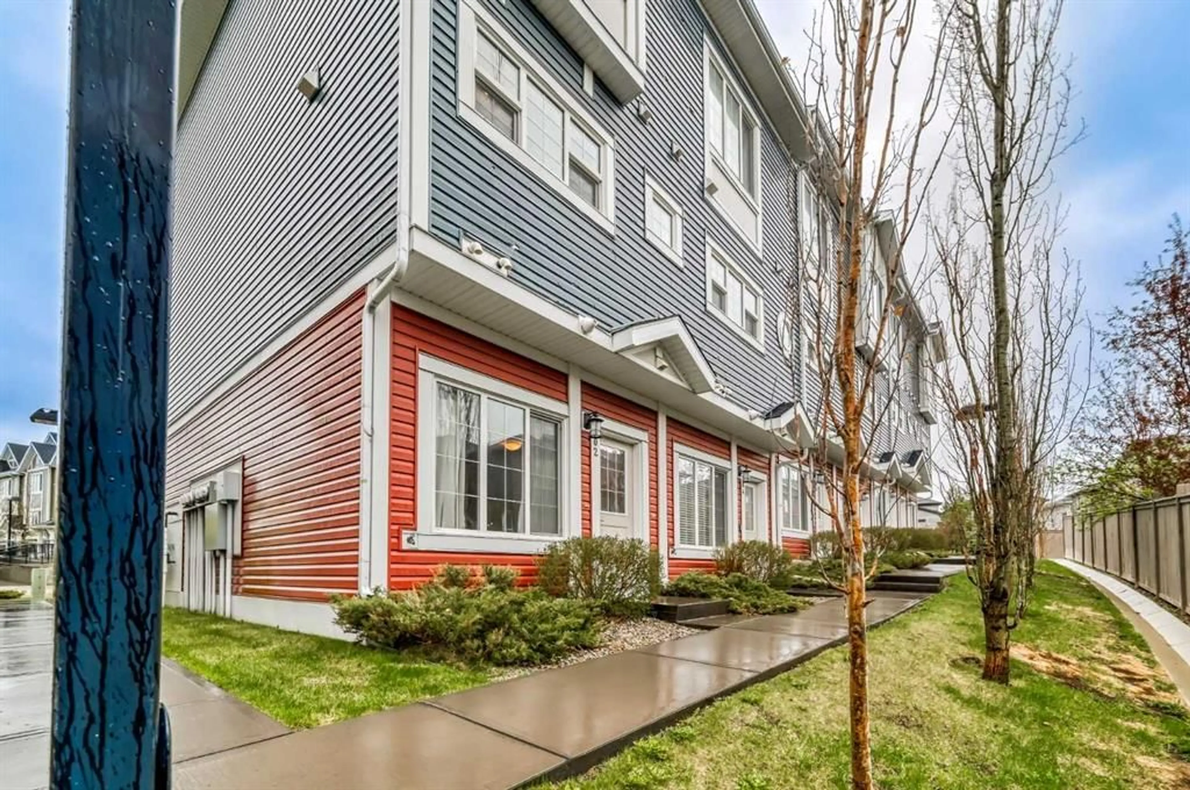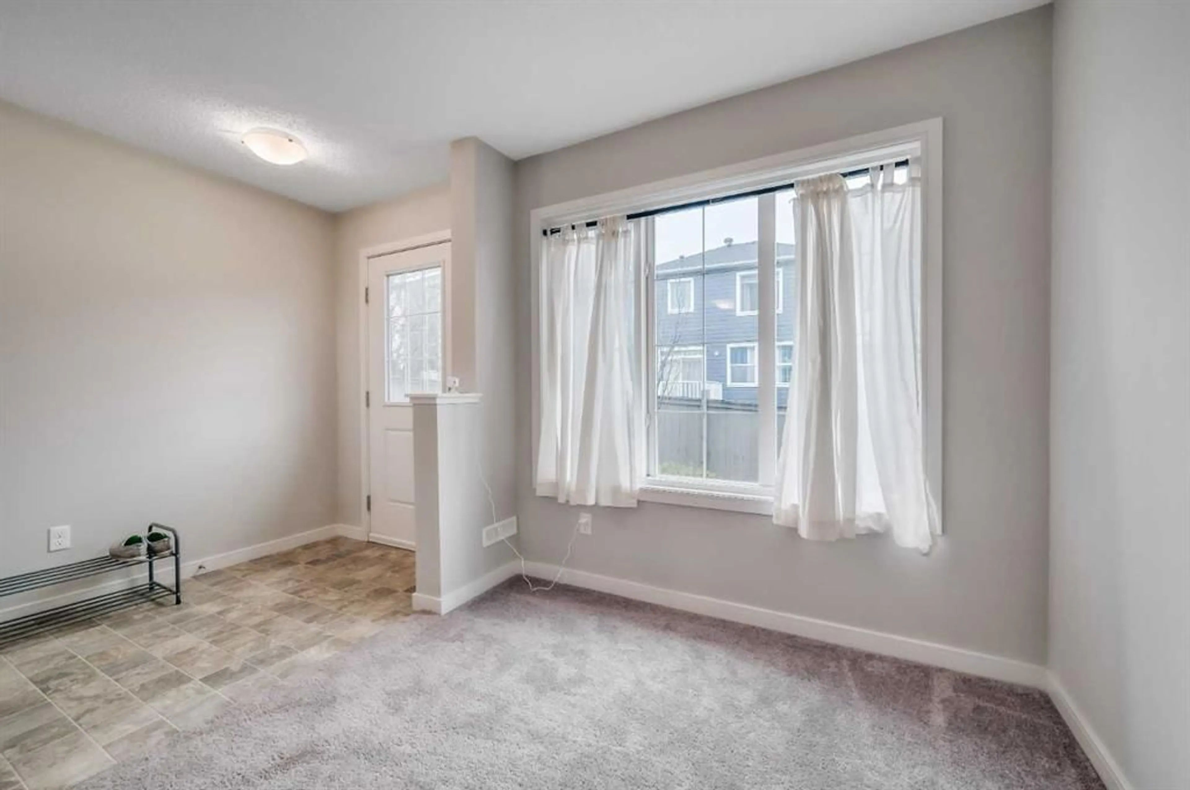202 Evansridge Common, Calgary, Alberta T3P0P3
Contact us about this property
Highlights
Estimated valueThis is the price Wahi expects this property to sell for.
The calculation is powered by our Instant Home Value Estimate, which uses current market and property price trends to estimate your home’s value with a 90% accuracy rate.Not available
Price/Sqft$312/sqft
Monthly cost
Open Calculator
Description
Welcome to this stylish and upgraded corner unit townhome offering 1,440 sq. ft. of above-grade living space in the desirable community of Evanston. This well-designed 3-storey layout features two spacious bedrooms with private ensuites, a main floor den, and a single attached garage with an extended driveway for extra parking. Being a corner unit, you’ll enjoy added privacy, extra windows, and less shared wall exposure—a rare find in townhome living. The second level boasts 9-foot ceilings, rich laminate flooring, and a bright, open-concept layout ideal for entertaining. The kitchen is equipped with stainless steel appliances, ample cabinetry, and great counter space, seamlessly flowing into the dining area and generous living room with access to a sunny balcony. A 2-piece powder room and laundry area complete this level. Upstairs, both bedrooms feature private ensuite bathrooms and excellent closet space, perfect for families, roommates, or guests. The entry-level den offers flexibility for a home office, fitness area, or hobby space, while the garage level includes a utility room and storage. This pet-friendly, well-managed complex is just steps from parks, walking paths, schools, shopping, and transit, with quick access to Stoney Trail and major routes. Move-in ready, low-maintenance living in a fantastic community—book your showing today!
Property Details
Interior
Features
Lower Floor
Den
8`1" x 10`0"Exterior
Features
Parking
Garage spaces 1
Garage type -
Other parking spaces 0
Total parking spaces 1
Property History
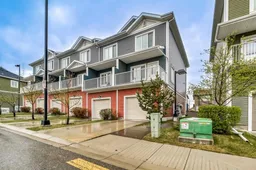 24
24
