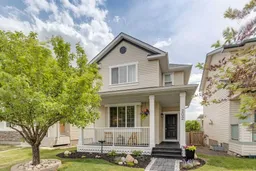Welcome to the vibrant and family-friendly community of Evanston! This stylish and thoughtfully updated 3-bedroom, 2.5-bathroom home offers a functional layout, spacious interiors, and a host of recent upgrades. The open-concept main floor features a bright and inviting living room—perfect for gathering with family and friends—alongside a newly renovated kitchen showcasing brand new cabinets, quartz countertops, modern backsplash, and updated appliances including a range hood, dishwasher, and built-in microwave (all completed in 2023).
Upstairs, you'll find a generous primary bedroom with a 4 piece ensuite along with two additional bedrooms, ideal for family or guests. The home has been freshly painted throughout in 2023, with bathrooms receiving a fresh coat in 2025. Enjoy outdoor living on the brand new maintenance free south facing composite deck with upgraded
railings (2024) and appreciate the fully landscaped front and back yards (2024), perfect for summer entertaining.
Other upgrades include a brand new roof and new vinyl siding (2025), plus a new Electrolux washer and dryer (2024). The property includes a double detached garage and is located on a quiet street, just minutes walk from Kenneth D. Taylor School and a bus stop. Major retailers such as T&T, Costco, and Walmart are just a short drive away.
This move-in-ready gem has everything you need—just bring yourself home!
Inclusions: Dishwasher,Dryer,Microwave,Range Hood,Refrigerator,Stove(s),Washer
 37
37


